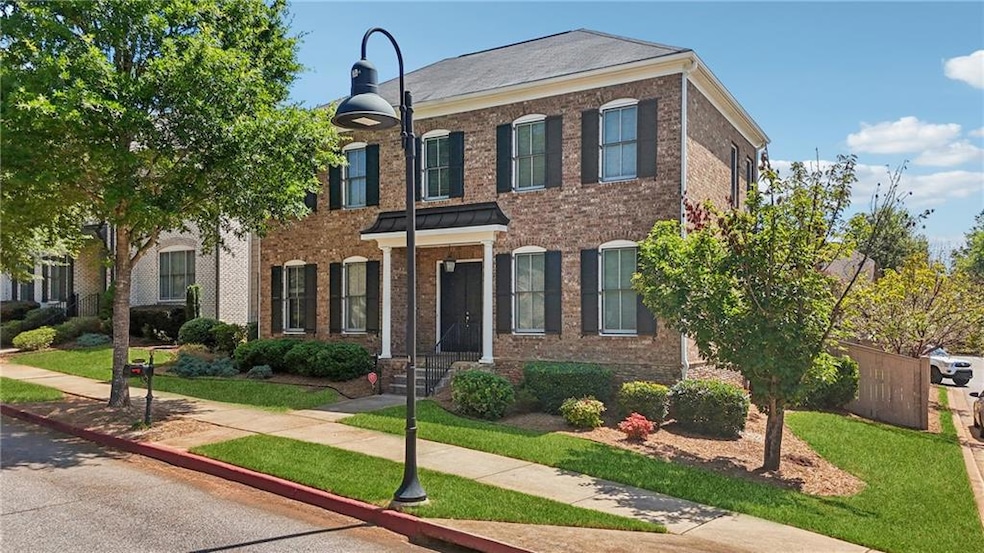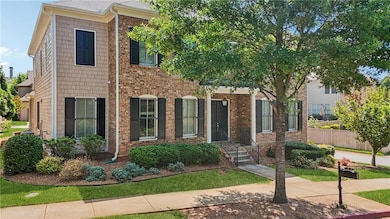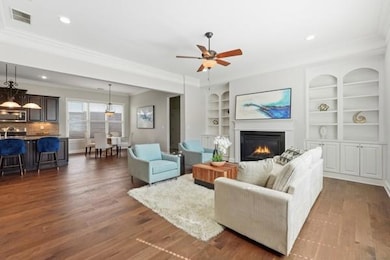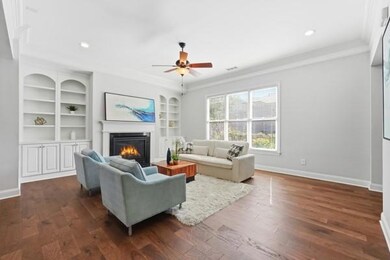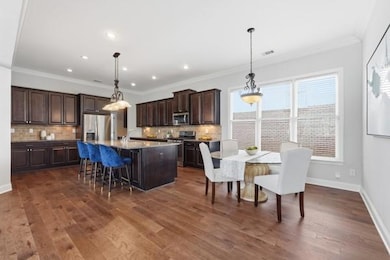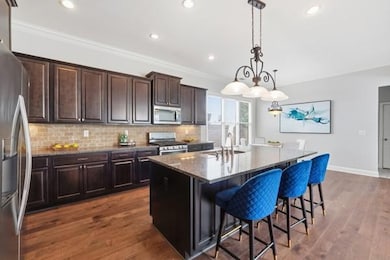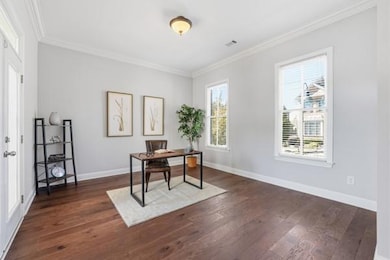1063 Merrivale Chase Ln Roswell, GA 30075
Estimated payment $4,757/month
Highlights
- Gated Community
- Dining Room Seats More Than Twelve
- Wood Flooring
- Centennial High School Rated A
- Traditional Architecture
- Bonus Room
About This Home
Welcome to this dreamy, spacious home in a charming, gated neighborhood with tree lined streets. An elegant brick traditional that blends timeless charm with modern design, all just minutes from unbeatable access to GA-400 and all the shopping and restaurants on the Holcomb Bridge corridor.
Step inside and you’re greeted by soft, contemporary tones and an open layout that invites both relaxation and entertaining. The heart of the home is a beautifully appointed kitchen, w/all you'd expect including Open design and layout. Finishes include coffered ceiling in Family Room, coveted Butler's Pantry, lovely molding & Hardwood floors. Main Level Study plus Upper Loft/Flex/Playroom. Spacious bedrooms, all up. Master Bath is grand. All baths are exceptional. One of the largest lots in the n'hood. HOA maintains all aspects of the yard. Swim community. This one tops the list. ituated on one of the largest lots in the neighborhood, there’s plenty of space to spread out, and the best part? The HOA takes care of all yard maintenance. Nestled in a sought-after swim community with a field and an actual Labyrinth, this home truly checks every box. Exterior was just painted! Come experience it for yourself — this one is a standout.
Home Details
Home Type
- Single Family
Est. Annual Taxes
- $6,847
Year Built
- Built in 2014
Lot Details
- 7,841 Sq Ft Lot
- Privacy Fence
- Back Yard Fenced
- Landscaped
- Corner Lot
- Level Lot
- Irrigation Equipment
HOA Fees
- $233 Monthly HOA Fees
Parking
- 2 Car Attached Garage
- Parking Accessed On Kitchen Level
- Side Facing Garage
- Driveway Level
Home Design
- Traditional Architecture
- Ridge Vents on the Roof
- Composition Roof
- Cement Siding
- Brick Front
Interior Spaces
- 3,983 Sq Ft Home
- 2-Story Property
- Bookcases
- Tray Ceiling
- Ceiling height of 9 feet on the main level
- Ceiling Fan
- Factory Built Fireplace
- Insulated Windows
- Entrance Foyer
- Family Room with Fireplace
- Great Room
- Living Room
- Dining Room Seats More Than Twelve
- Breakfast Room
- Formal Dining Room
- Home Office
- Bonus Room
- Screened Porch
- Pull Down Stairs to Attic
Kitchen
- Open to Family Room
- Walk-In Pantry
- Electric Cooktop
- Dishwasher
- Kitchen Island
- Stone Countertops
- Wood Stained Kitchen Cabinets
Flooring
- Wood
- Carpet
Bedrooms and Bathrooms
- 4 Bedrooms
- Walk-In Closet
- Dual Vanity Sinks in Primary Bathroom
- Low Flow Plumbing Fixtures
- Separate Shower in Primary Bathroom
Laundry
- Laundry Room
- Laundry on upper level
Home Security
- Security Gate
- Carbon Monoxide Detectors
- Fire and Smoke Detector
Eco-Friendly Details
- Energy-Efficient Windows
- Energy-Efficient Insulation
- Energy-Efficient Thermostat
Schools
- Esther Jackson Elementary School
- Holcomb Bridge Middle School
- Centennial High School
Utilities
- Forced Air Zoned Heating and Cooling System
- Heating System Uses Natural Gas
- Underground Utilities
- 110 Volts
- High-Efficiency Water Heater
- Cable TV Available
Listing and Financial Details
- Tax Lot 78
- Assessor Parcel Number 12 230005370950
Community Details
Overview
- Heatherton Subdivision
Recreation
- Community Pool
Security
- Gated Community
Map
Home Values in the Area
Average Home Value in this Area
Tax History
| Year | Tax Paid | Tax Assessment Tax Assessment Total Assessment is a certain percentage of the fair market value that is determined by local assessors to be the total taxable value of land and additions on the property. | Land | Improvement |
|---|---|---|---|---|
| 2025 | $1,297 | $308,400 | $65,080 | $243,320 |
| 2023 | $7,588 | $268,840 | $58,640 | $210,200 |
| 2022 | $4,454 | $233,800 | $45,240 | $188,560 |
| 2021 | $5,233 | $200,560 | $35,320 | $165,240 |
| 2020 | $5,315 | $250,640 | $36,400 | $214,240 |
| 2019 | $808 | $190,600 | $27,080 | $163,520 |
| 2018 | $4,647 | $186,120 | $26,440 | $159,680 |
| 2017 | $3,541 | $155,040 | $24,160 | $130,880 |
| 2016 | $4,577 | $156,840 | $24,160 | $132,680 |
| 2015 | $5,432 | $156,280 | $23,600 | $132,680 |
| 2014 | $564 | $18,400 | $18,400 | $0 |
Property History
| Date | Event | Price | List to Sale | Price per Sq Ft | Prior Sale |
|---|---|---|---|---|---|
| 10/29/2025 10/29/25 | Price Changed | $750,000 | -3.2% | $188 / Sq Ft | |
| 10/23/2025 10/23/25 | For Sale | $775,000 | 0.0% | $195 / Sq Ft | |
| 10/22/2025 10/22/25 | Off Market | $775,000 | -- | -- | |
| 07/29/2025 07/29/25 | For Sale | $775,000 | 0.0% | $195 / Sq Ft | |
| 01/31/2023 01/31/23 | Rented | $3,900 | 0.0% | -- | |
| 01/23/2023 01/23/23 | Price Changed | $3,900 | -1.3% | $1 / Sq Ft | |
| 01/21/2023 01/21/23 | Price Changed | $3,950 | -0.6% | $1 / Sq Ft | |
| 01/18/2023 01/18/23 | Price Changed | $3,975 | -0.6% | $1 / Sq Ft | |
| 01/15/2023 01/15/23 | For Rent | $4,000 | 0.0% | -- | |
| 12/14/2018 12/14/18 | Sold | $500,000 | 0.0% | $156 / Sq Ft | View Prior Sale |
| 10/29/2018 10/29/18 | Pending | -- | -- | -- | |
| 10/25/2018 10/25/18 | For Sale | $500,000 | -- | $156 / Sq Ft |
Purchase History
| Date | Type | Sale Price | Title Company |
|---|---|---|---|
| Warranty Deed | $500,000 | -- | |
| Warranty Deed | $404,124 | -- |
Mortgage History
| Date | Status | Loan Amount | Loan Type |
|---|---|---|---|
| Open | $453,001 | New Conventional | |
| Previous Owner | $200,000 | New Conventional |
Source: First Multiple Listing Service (FMLS)
MLS Number: 7623480
APN: 12-2300-0537-095-0
- 1048 Merrivale Chase Ln
- 2046 Heathermere Way
- Washington Plan at Ivanhoe - Liberty Series
- 1040 Chelsey Way
- 988 Old Holcomb Bridge Rd
- 992 Old Holcomb Bridge Rd
- 420 Old Holcomb Bridge Rd
- 151 Old Ferry Way
- 1016 Old Holcomb Bridge Rd
- 222 Mill Creek Place
- 500 River Bluff Pkwy
- 2020 Rivermont Way
- 205 High Creek Dr
- 610 Trailmore Place
- 238 Chads Ford Way
- 237 Chads Ford Way
- 3600 Cedar Knoll Dr
- 300 Cedar Knoll Ct
- 100 Hemingway Ln
- 1045 Holcomb Bridge Rd
- 700 Old Holcomb Bridge Rd
- 1450 Raintree Way
- 100 Old Holcomb Bridge Way
- 151 Old Ferry Way
- 600 Old Holcomb Bridge Rd
- 1040 Old Holcomb Bridge Rd
- 110 Holcomb Ferry Rd
- 199 Holcomb Ferry Rd Unit 199
- 434 High Creek Trace Unit 434
- 1000 Holcomb Bridge Rd
- 131 Willow Stream Ct
- 880 Melody Ln Unit A
- 144 Willow Stream Ct
- 1300 Gran Crique Dr
- 1806 Queen Anne Ct
- 1500 Harbor Landing
- 2200 Belcourt Pkwy
- 227 Quail Run
