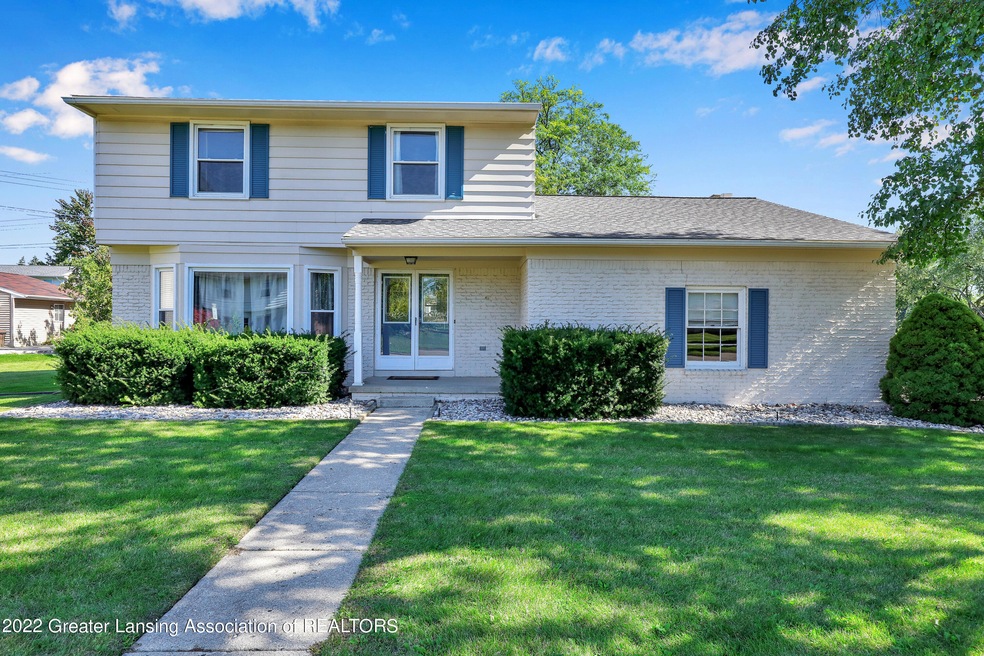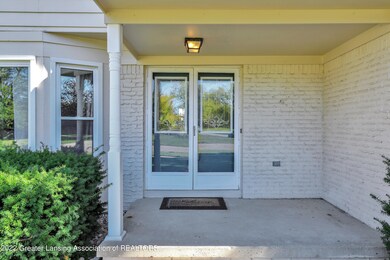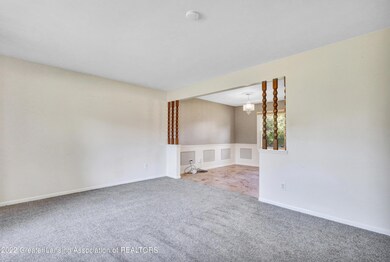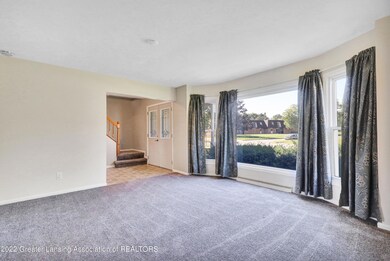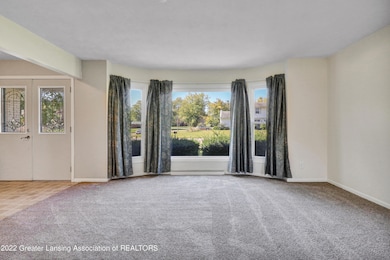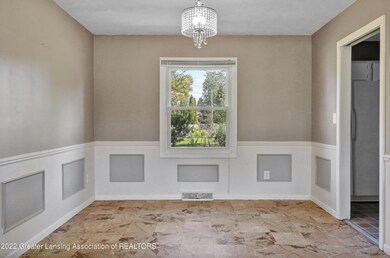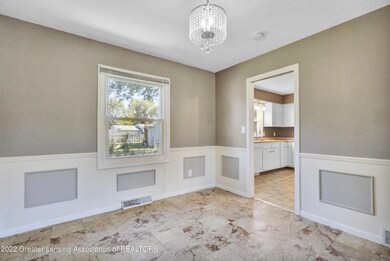
1063 Pickton Dr Lansing, MI 48917
Delta Township NeighborhoodHighlights
- Traditional Architecture
- Main Floor Bedroom
- Covered patio or porch
- Wood Flooring
- Corner Lot
- Formal Dining Room
About This Home
As of November 2022Welcome home to Waverly school district in Delta Charter Township This two story home offers 4 bedrooms all on the same level, 2.5 bathrooms and a 2.5 car attached garage. This home is conveniently located in the Delta Glen subdivision on a corner lot. There is plenty of space for social gatherings with a living room that is open to the formal dining room and large family room with a cozy fireplace, The laundry room is now on the second floor but could easily be placed back in the basement. Updates include a newer roof, A/C unit, water heater and some cosmetic updates. This home has warm soft paint colors throughout with white doors and white trim. All appliances stay with the home! Occupancy at close, move right in!
Last Buyer's Agent
Non Member
Non Member Office
Home Details
Home Type
- Single Family
Est. Annual Taxes
- $3,027
Year Built
- Built in 1969 | Remodeled
Lot Details
- 0.3 Acre Lot
- Lot Dimensions are 105x127
- West Facing Home
- Corner Lot
- Rectangular Lot
- Open Lot
- Few Trees
- Back and Front Yard
Home Design
- Traditional Architecture
- Brick Exterior Construction
- Shingle Roof
- Aluminum Siding
- Concrete Perimeter Foundation
Interior Spaces
- 2-Story Property
- Ceiling Fan
- Chandelier
- Wood Burning Fireplace
- Insulated Windows
- Shutters
- Blinds
- Drapes & Rods
- Window Screens
- Family Room with Fireplace
- Living Room
- Formal Dining Room
Kitchen
- Gas Oven
- Gas Cooktop
- Range Hood
- Microwave
- Ice Maker
- ENERGY STAR Qualified Dishwasher
- Disposal
Flooring
- Wood
- Carpet
- Vinyl
Bedrooms and Bathrooms
- 4 Bedrooms
- Main Floor Bedroom
Laundry
- Laundry Room
- Dryer
- Washer
- 220 Volts In Laundry
Partially Finished Basement
- Basement Fills Entire Space Under The House
- Sump Pump
Parking
- Attached Garage
- Inside Entrance
- Side Facing Garage
- Garage Door Opener
- Driveway
Outdoor Features
- Covered patio or porch
- Exterior Lighting
Utilities
- Forced Air Heating and Cooling System
- Vented Exhaust Fan
- 100 Amp Service
- Gas Water Heater
- High Speed Internet
- Cable TV Available
Community Details
- Delta Glen Subdivision
Ownership History
Purchase Details
Home Financials for this Owner
Home Financials are based on the most recent Mortgage that was taken out on this home.Purchase Details
Home Financials for this Owner
Home Financials are based on the most recent Mortgage that was taken out on this home.Similar Homes in Lansing, MI
Home Values in the Area
Average Home Value in this Area
Purchase History
| Date | Type | Sale Price | Title Company |
|---|---|---|---|
| Warranty Deed | $215,000 | -- | |
| Warranty Deed | $109,000 | Midstate Title Agency Llc |
Mortgage History
| Date | Status | Loan Amount | Loan Type |
|---|---|---|---|
| Open | $165,000 | New Conventional | |
| Closed | $161,250 | New Conventional | |
| Previous Owner | $74,000 | New Conventional | |
| Previous Owner | $87,200 | New Conventional | |
| Previous Owner | $12,000 | Credit Line Revolving | |
| Previous Owner | $13,500 | Unknown |
Property History
| Date | Event | Price | Change | Sq Ft Price |
|---|---|---|---|---|
| 11/03/2022 11/03/22 | Sold | $215,000 | -14.0% | $88 / Sq Ft |
| 10/17/2022 10/17/22 | Pending | -- | -- | -- |
| 10/03/2022 10/03/22 | For Sale | $249,900 | +129.3% | $102 / Sq Ft |
| 02/02/2016 02/02/16 | Sold | $109,000 | 0.0% | $44 / Sq Ft |
| 12/31/2015 12/31/15 | Off Market | $109,000 | -- | -- |
| 12/22/2015 12/22/15 | Pending | -- | -- | -- |
| 10/16/2015 10/16/15 | Price Changed | $124,900 | +4.5% | $51 / Sq Ft |
| 09/08/2015 09/08/15 | For Sale | $119,500 | -- | $49 / Sq Ft |
Tax History Compared to Growth
Tax History
| Year | Tax Paid | Tax Assessment Tax Assessment Total Assessment is a certain percentage of the fair market value that is determined by local assessors to be the total taxable value of land and additions on the property. | Land | Improvement |
|---|---|---|---|---|
| 2025 | $4,408 | $109,700 | $0 | $0 |
| 2024 | $2,586 | $105,100 | $0 | $0 |
| 2023 | $2,486 | $94,600 | $0 | $0 |
| 2022 | $3,045 | $84,000 | $0 | $0 |
| 2021 | $2,944 | $79,800 | $0 | $0 |
| 2020 | $3,027 | $73,900 | $0 | $0 |
| 2019 | $3,028 | $71,896 | $0 | $0 |
| 2018 | $2,959 | $66,700 | $0 | $0 |
| 2017 | $2,891 | $63,900 | $0 | $0 |
| 2016 | -- | $61,300 | $0 | $0 |
| 2015 | -- | $58,600 | $0 | $0 |
| 2014 | -- | $56,800 | $0 | $0 |
| 2013 | -- | $56,600 | $0 | $0 |
Agents Affiliated with this Home
-

Seller's Agent in 2022
Mary Jo Garascia
Century 21 Affiliated
(517) 881-3158
9 in this area
203 Total Sales
-
N
Buyer's Agent in 2022
Non Member
Non Member Office
-
J
Seller's Agent in 2016
Jeremy Rush
RE/MAX Michigan
-

Buyer's Agent in 2016
Mike Dedman
Keller Williams Realty Lansing
(517) 944-6914
9 in this area
173 Total Sales
Map
Source: Greater Lansing Association of Realtors®
MLS Number: 268987
APN: 040-046-000-740-00
- 1018 Pickton Dr
- 4925 Aspen Dr
- 916 Westover Cir
- 4624 Meaford St
- 4538 Cranberry Ct
- 4302 W Saint Joe Hwy
- 4335 Woodhaven Dr
- 4818 Moultrie Cir
- 5525 W St Joe Hwy Unit A8
- 5200 W Mount Hope Hwy
- 5535 W St Joe Hwy Unit B3
- 5535 W St Joe Hwy Unit B12
- 607 S Dibble Blvd
- 0 S Dibble Blvd
- 515 Chanticleer Trail
- 219 Woodhaven Dr
- 4412 Darron Dr
- 312 Hume Blvd
- 1808 Cadillac Ave
- 336 S Waverly Rd
