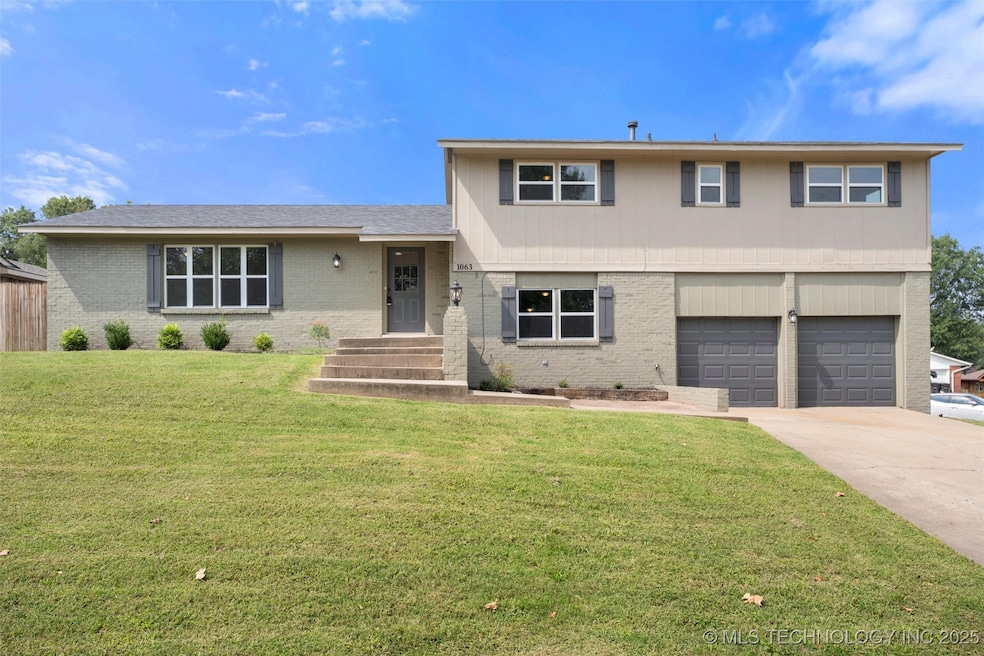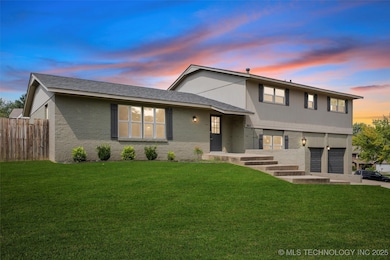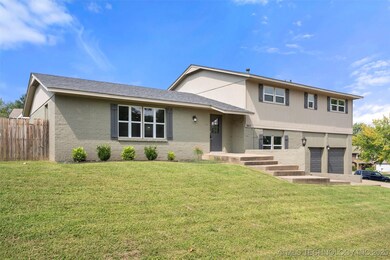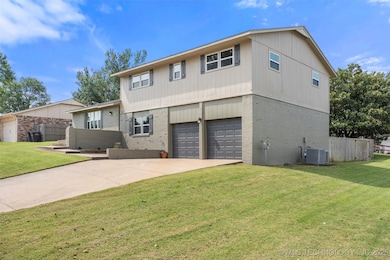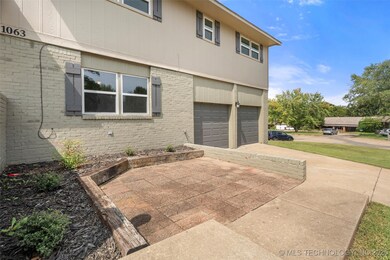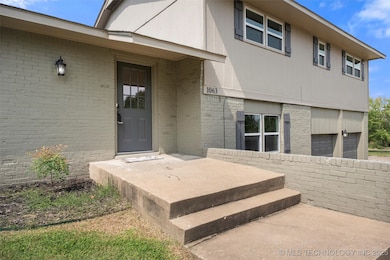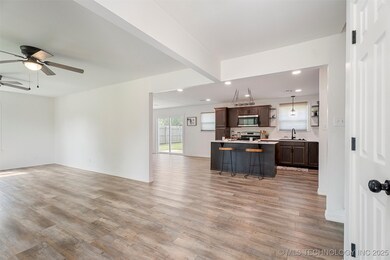1063 Rolling Meadows Ct Bartlesville, OK 74006
Estimated payment $1,859/month
Highlights
- Corner Lot
- Quartz Countertops
- Cul-De-Sac
- Ranch Heights Elementary School Rated A-
- No HOA
- Porch
About This Home
Fully Renovated & Move-In Ready
This beautifully updated home underwent a complete renovation in 2022 and is 100% move-in ready. The kitchen features all-new cabinetry with quartz countertops, a large island, subway tile backsplash, stainless steel appliances, a new sink and faucet, and recessed lighting—opening to a spacious and inviting living area.
Interior upgrades include wood-look vinyl plank flooring throughout the main areas, new carpet in the bedrooms, fresh interior and exterior paint, new hardware, doors, trim, fixtures, and vanities.
Additional improvements include new vinyl windows, a new garage door and opener, a new water heater, and updated HVAC systems—downstairs HVAC in 2022, and upstairs HVAC replaced in 2024.
This home offers both style and peace of mind with modern finishes and major systems already updated. Don't miss the opportunity to make it yours! Very Motivated Sellers!
Home Details
Home Type
- Single Family
Est. Annual Taxes
- $4,251
Year Built
- Built in 1977
Lot Details
- 0.25 Acre Lot
- Cul-De-Sac
- East Facing Home
- Property is Fully Fenced
- Privacy Fence
- Landscaped
- Corner Lot
Parking
- 2 Car Attached Garage
- Driveway
Home Design
- Split Level Home
- Brick Exterior Construction
- Slab Foundation
- Wood Frame Construction
- Fiberglass Roof
- Asphalt
Interior Spaces
- 2,672 Sq Ft Home
- Ceiling Fan
- Recessed Lighting
- Wood Burning Fireplace
- Fireplace With Gas Starter
- Vinyl Clad Windows
- Washer and Gas Dryer Hookup
Kitchen
- Oven
- Stove
- Range
- Microwave
- Plumbed For Ice Maker
- Dishwasher
- Quartz Countertops
Flooring
- Carpet
- Tile
- Vinyl
Bedrooms and Bathrooms
- 4 Bedrooms
Outdoor Features
- Patio
- Porch
Schools
- Ranch Heights Elementary School
- Madison Middle School
- Bartlesville High School
Utilities
- Zoned Heating and Cooling
- Multiple Heating Units
- Heating System Uses Gas
- Gas Water Heater
Community Details
- No Home Owners Association
- Skyview Subdivision
Map
Home Values in the Area
Average Home Value in this Area
Tax History
| Year | Tax Paid | Tax Assessment Tax Assessment Total Assessment is a certain percentage of the fair market value that is determined by local assessors to be the total taxable value of land and additions on the property. | Land | Improvement |
|---|---|---|---|---|
| 2025 | $4,251 | $34,526 | $1,800 | $32,726 |
| 2024 | $4,251 | $36,399 | $1,800 | $34,599 |
| 2023 | $4,251 | $35,339 | $1,800 | $33,539 |
| 2022 | $1,996 | $16,666 | $1,800 | $14,866 |
| 2021 | $1,917 | $17,321 | $1,677 | $15,644 |
| 2020 | $1,899 | $16,817 | $1,652 | $15,165 |
| 2019 | $1,841 | $16,327 | $1,627 | $14,700 |
| 2018 | $1,775 | $15,852 | $1,600 | $14,252 |
| 2017 | $1,760 | $15,390 | $1,573 | $13,817 |
| 2016 | $1,601 | $14,942 | $1,548 | $13,394 |
| 2015 | $1,575 | $14,507 | $1,523 | $12,984 |
| 2014 | $1,569 | $14,507 | $1,523 | $12,984 |
Property History
| Date | Event | Price | List to Sale | Price per Sq Ft | Prior Sale |
|---|---|---|---|---|---|
| 11/01/2025 11/01/25 | For Sale | $284,900 | 0.0% | $107 / Sq Ft | |
| 10/11/2025 10/11/25 | Pending | -- | -- | -- | |
| 10/02/2025 10/02/25 | Price Changed | $284,900 | -1.7% | $107 / Sq Ft | |
| 08/29/2025 08/29/25 | For Sale | $289,900 | -3.3% | $108 / Sq Ft | |
| 10/12/2022 10/12/22 | Sold | $299,900 | 0.0% | $112 / Sq Ft | View Prior Sale |
| 10/04/2022 10/04/22 | Pending | -- | -- | -- | |
| 10/01/2022 10/01/22 | For Sale | $299,900 | 0.0% | $112 / Sq Ft | |
| 08/12/2022 08/12/22 | Pending | -- | -- | -- | |
| 08/12/2022 08/12/22 | For Sale | $299,900 | +87.6% | $112 / Sq Ft | |
| 03/31/2022 03/31/22 | Sold | $159,900 | -11.2% | $60 / Sq Ft | View Prior Sale |
| 01/08/2022 01/08/22 | Pending | -- | -- | -- | |
| 01/08/2022 01/08/22 | For Sale | $180,000 | -- | $67 / Sq Ft |
Purchase History
| Date | Type | Sale Price | Title Company |
|---|---|---|---|
| Warranty Deed | $300,000 | First American Title | |
| Warranty Deed | $155,000 | None Listed On Document | |
| Warranty Deed | $135,000 | Allegiance Title & Escrow | |
| Deed | $119,500 | -- | |
| Warranty Deed | $100,000 | -- | |
| Deed | $99,000 | -- | |
| Quit Claim Deed | -- | -- |
Mortgage History
| Date | Status | Loan Amount | Loan Type |
|---|---|---|---|
| Open | $254,400 | New Conventional |
Source: MLS Technology
MLS Number: 2537454
APN: 0020328
- 4626 Rolling Meadows Rd
- 4910 Rolling Meadows Rd
- 1058 Renick Ln
- 1000 Meadow Dr
- 5012 Allen Ct
- 1222 Lariat Dr
- 1050 Grandview Rd
- 1242 May Ln
- 1206 Saddle Ln
- 1232 Meadow Dr
- 1115 Grandview Rd
- 1354 Harris Dr
- 1264 Guinn Ln
- 1307 S Madison Blvd
- 1412 Meadow Ln
- 1500 Harris Dr
- 4732 Cornell Dr
- 1401 SE Greystone Ave
- 1425 S Madison Blvd
- 1521 Lariat Dr
- 2025 Brookline Dr
- 1700 SE Barlow Dr
- 4017 Sheridan Rd Unit 4001 D
- 3812 SE Washington Blvd
- 4025 Sheridan Rd Unit D
- 816 Winding Way
- 4124 Limestone Rd
- 201 SE Avondale Ave
- 1501 SE Bison Rd
- 2004 Harriman Cir
- 3218 Debbie Ln
- 3509 Indiana St
- 2105 Neptune Ct
- 2025 E Frank Phillips Blvd
- 726 S Chickasaw Ave
- 520 E 6th St Unit 516.5
- 520 E 6th St Unit 516
- 715 S Cherokee Ave Unit B
- 112 E 11th St
- 2005 S Dewey Ave
