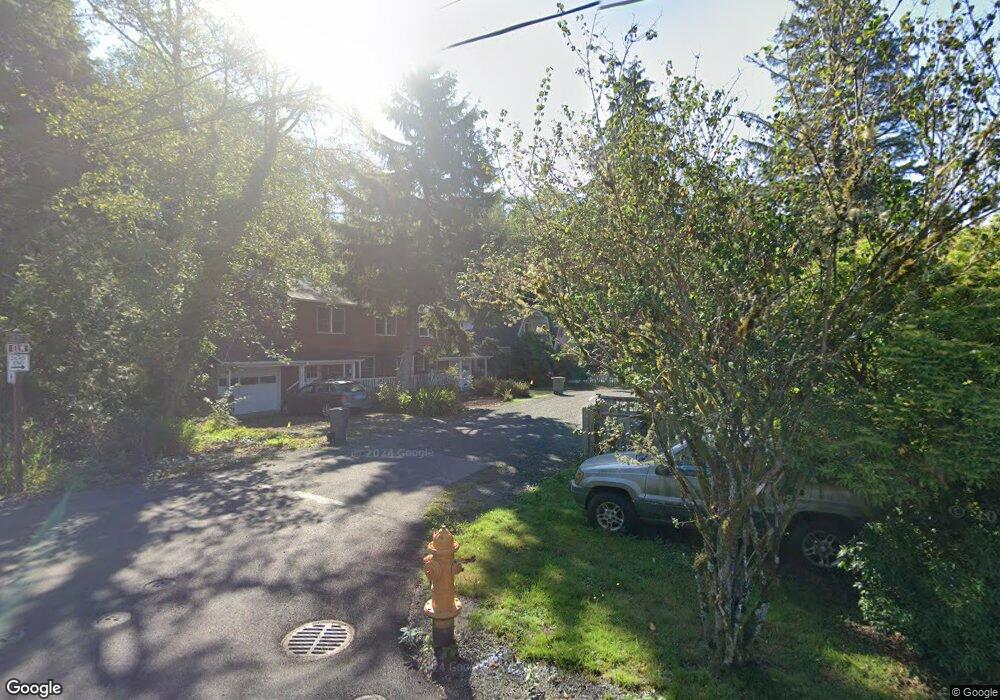1063 S Elm St Cannon Beach, OR 97145
Estimated Value: $911,000 - $1,155,000
4
Beds
3
Baths
1,934
Sq Ft
$560/Sq Ft
Est. Value
About This Home
This home is located at 1063 S Elm St, Cannon Beach, OR 97145 and is currently estimated at $1,083,167, approximately $560 per square foot. 1063 S Elm St is a home located in Clatsop County with nearby schools including Seaside High School and The Cannon Beach Academy.
Ownership History
Date
Name
Owned For
Owner Type
Purchase Details
Closed on
May 12, 2020
Sold by
Mannen Peter and Videlco Jeaudelle
Bought by
Beggs Brian and Beggs Nancy
Current Estimated Value
Home Financials for this Owner
Home Financials are based on the most recent Mortgage that was taken out on this home.
Original Mortgage
$365,000
Outstanding Balance
$323,441
Interest Rate
3.3%
Mortgage Type
New Conventional
Estimated Equity
$759,726
Purchase Details
Closed on
Apr 5, 2019
Sold by
Mannen Peter and Videlco Jeaudelle
Bought by
Mannen Peter and Videlco Jeaudelle
Purchase Details
Closed on
Jul 30, 2015
Sold by
Hay Family Limited Partnership
Bought by
Mannen Peter R and Videlco Jeaudelle
Home Financials for this Owner
Home Financials are based on the most recent Mortgage that was taken out on this home.
Original Mortgage
$256,500
Interest Rate
3.98%
Mortgage Type
New Conventional
Create a Home Valuation Report for This Property
The Home Valuation Report is an in-depth analysis detailing your home's value as well as a comparison with similar homes in the area
Home Values in the Area
Average Home Value in this Area
Purchase History
| Date | Buyer | Sale Price | Title Company |
|---|---|---|---|
| Beggs Brian | $505,000 | Ticor Title Insurance Co | |
| Mannen Peter | -- | None Available | |
| Mannen Peter R | $285,000 | Pacific Title Company |
Source: Public Records
Mortgage History
| Date | Status | Borrower | Loan Amount |
|---|---|---|---|
| Open | Beggs Brian | $365,000 | |
| Previous Owner | Mannen Peter R | $256,500 |
Source: Public Records
Tax History Compared to Growth
Tax History
| Year | Tax Paid | Tax Assessment Tax Assessment Total Assessment is a certain percentage of the fair market value that is determined by local assessors to be the total taxable value of land and additions on the property. | Land | Improvement |
|---|---|---|---|---|
| 2024 | $4,853 | $384,471 | -- | -- |
| 2023 | $4,385 | $373,273 | $0 | $0 |
| 2022 | $4,271 | $362,402 | $0 | $0 |
| 2021 | $4,183 | $351,848 | $0 | $0 |
| 2020 | $4,110 | $341,601 | $0 | $0 |
| 2019 | $3,775 | $331,652 | $0 | $0 |
| 2018 | $3,546 | $321,993 | $0 | $0 |
| 2017 | $3,342 | $312,616 | $0 | $0 |
| 2016 | $2,764 | $303,512 | $155,985 | $147,527 |
| 2015 | $2,797 | $302,584 | $110,306 | $192,278 |
| 2014 | $2,887 | $293,772 | $0 | $0 |
| 2013 | -- | $285,216 | $0 | $0 |
Source: Public Records
Map
Nearby Homes
- 216 E Harrison St
- 296 E Jackson St
- 264 Elliott Way
- 264 E Elliott Way
- 0 E Elliott Way Unit 25-50
- 0 E Elliott Way Unit 6903
- 107 Sunset Blvd
- 164 E Hills Ln
- 108 W Jefferson St
- 421 Elk Creek Rd
- 1631 S Hemlock St
- 420 Elk Creek Rd Unit 503
- 1625 Forest Lawn Rd
- 1659 Forest Lawn Rd
- 131 Arbor Ln
- 123 S Hemlock St
- 123 S Hemlock St Unit 201
- 123 W 1st Ave
- 123 W 1st St
- 163 W 1st St
- 1063 Elm
- 1031 S Elm St
- 279 E Harrison St
- 263 E Harrison St
- 1064 S Elm St
- 316 E Harrison St
- 239 E Harrison St
- 990 S Elm St
- 280 E Harrison
- 264 E Harrison St
- 413 Kimberly Ct
- 231 E Harrison St
- 415 Kimberly Ct
- 315 E Van Buren St
- 240 E Harrison St
- 331 E Van Buren St
- 295 E Van Buren
- 0 Vacant Unit Tyee 19-1096
- 0 V L 9th & N Hemlock Unit 19-1047
- 0 Lot 10 Elm ( Next To 594 596 N Elm) Unit 19-1533
