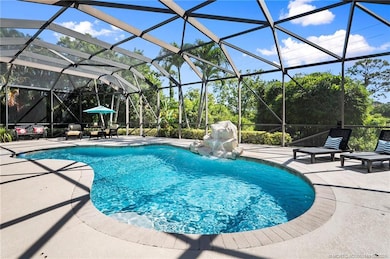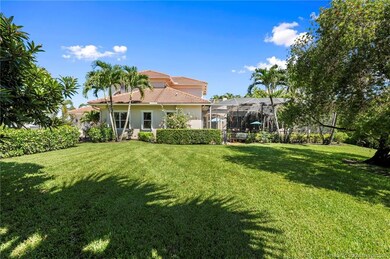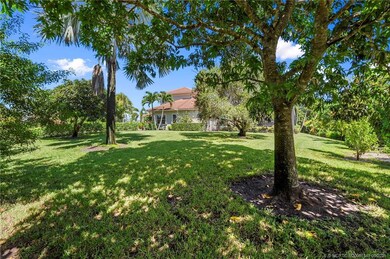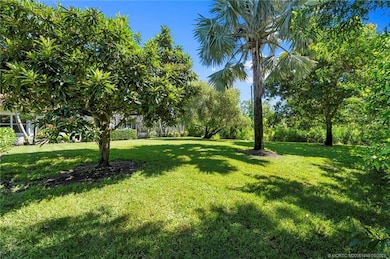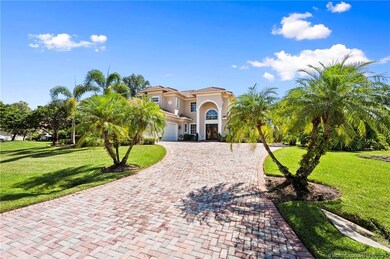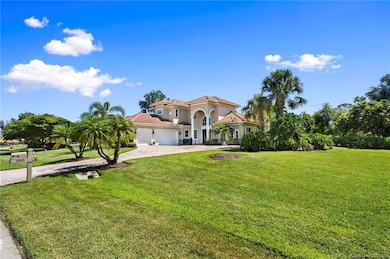1063 SW Squire Johns Ln Palm City, FL 34990
Estimated payment $5,372/month
Highlights
- Concrete Pool
- Gated Community
- Wood Flooring
- Citrus Grove Elementary School Rated A-
- Traditional Architecture
- Pool View
About This Home
This beautifully remodeled 4-bedroom plus an office, 3-bath, 3-car garage pool home is located in the highly desirable Cobblestone neighborhood known for their large private lots and custom homes. Thoughtfully updated throughout, the gourmet kitchen boasts GE Café appliances, stunning quartz countertops, and a large center island overlooking the screened patio and pool—perfect for entertaining. The great room features a cozy fireplace and plantation shutters, while the owner’s suite (second story) offers two custom walk-in closets and a newly renovated, spa-like bathroom. Water softener system replaced in 2025. Cobblestone provides a true lifestyle experience with a 24-hour guard gate, and private parks featuring football and baseball fields, basketball courts, and a playground. Cape Club membership is avail not mandatory. Located just minutes from I-95, the Florida Turnpike, shopping and dining.
Listing Agent
RE/MAX of Stuart - Palm City Brokerage Phone: 772-486-4642 License #3068075 Listed on: 08/19/2025

Co-Listing Agent
RE/MAX of Stuart - Palm City Brokerage Phone: 772-486-4642 License #3400991
Home Details
Home Type
- Single Family
Est. Annual Taxes
- $6,313
Year Built
- Built in 2003
Lot Details
- 0.5 Acre Lot
HOA Fees
- $152 Monthly HOA Fees
Parking
- 3 Car Attached Garage
Home Design
- Traditional Architecture
- Mediterranean Architecture
- Tile Roof
- Concrete Roof
- Concrete Siding
- Block Exterior
Interior Spaces
- 2,734 Sq Ft Home
- 2-Story Property
- Decorative Fireplace
- Plantation Shutters
- Pool Views
- Hurricane or Storm Shutters
Kitchen
- Eat-In Kitchen
- Electric Range
- Dishwasher
- Kitchen Island
Flooring
- Wood
- Ceramic Tile
Bedrooms and Bathrooms
- 4 Bedrooms
- Primary Bedroom Upstairs
- 3 Full Bathrooms
- Dual Sinks
- Bathtub
- Separate Shower
Laundry
- Dryer
- Washer
Pool
- Concrete Pool
- Pool Equipment or Cover
Schools
- Hidden Oaks Middle School
- South Fork High School
Utilities
- Central Heating and Cooling System
- Well
- Septic Tank
- Cable TV Available
Community Details
Overview
- Association fees include common areas
- Association Phone (772) 320-9617
Recreation
- Community Basketball Court
- Park
Security
- Gated Community
Map
Home Values in the Area
Average Home Value in this Area
Tax History
| Year | Tax Paid | Tax Assessment Tax Assessment Total Assessment is a certain percentage of the fair market value that is determined by local assessors to be the total taxable value of land and additions on the property. | Land | Improvement |
|---|---|---|---|---|
| 2025 | $6,313 | $409,913 | -- | -- |
| 2024 | $5,433 | $398,361 | -- | -- |
| 2023 | $5,433 | $341,225 | $0 | $0 |
| 2022 | $5,236 | $331,287 | $0 | $0 |
| 2021 | $5,249 | $321,638 | $0 | $0 |
| 2020 | $7,328 | $401,790 | $90,000 | $311,790 |
| 2019 | $7,489 | $405,960 | $90,000 | $315,960 |
| 2018 | $6,795 | $369,120 | $58,500 | $310,620 |
| 2017 | $5,956 | $352,730 | $90,000 | $262,730 |
| 2016 | $4,691 | $297,951 | $0 | $0 |
| 2015 | -- | $295,880 | $0 | $0 |
| 2014 | -- | $293,532 | $0 | $0 |
Property History
| Date | Event | Price | List to Sale | Price per Sq Ft | Prior Sale |
|---|---|---|---|---|---|
| 11/12/2025 11/12/25 | Pending | -- | -- | -- | |
| 11/01/2025 11/01/25 | Price Changed | $895,000 | -0.4% | $327 / Sq Ft | |
| 08/19/2025 08/19/25 | For Sale | $899,000 | +28.4% | $329 / Sq Ft | |
| 06/09/2023 06/09/23 | Sold | $700,000 | -18.5% | $256 / Sq Ft | View Prior Sale |
| 04/01/2023 04/01/23 | Price Changed | $859,000 | -4.4% | $314 / Sq Ft | |
| 03/23/2023 03/23/23 | Price Changed | $899,000 | -4.9% | $329 / Sq Ft | |
| 02/03/2023 02/03/23 | Price Changed | $945,000 | -1.5% | $346 / Sq Ft | |
| 12/09/2022 12/09/22 | For Sale | $959,000 | +91.8% | $351 / Sq Ft | |
| 10/29/2020 10/29/20 | Sold | $500,000 | -9.0% | $183 / Sq Ft | View Prior Sale |
| 09/29/2020 09/29/20 | Pending | -- | -- | -- | |
| 05/04/2020 05/04/20 | For Sale | $549,500 | 0.0% | $201 / Sq Ft | |
| 10/01/2018 10/01/18 | Rented | $3,200 | -0.8% | -- | |
| 09/01/2018 09/01/18 | Under Contract | -- | -- | -- | |
| 08/09/2018 08/09/18 | For Rent | $3,225 | +0.8% | -- | |
| 04/12/2017 04/12/17 | Rented | $3,200 | -1.5% | -- | |
| 03/13/2017 03/13/17 | Under Contract | -- | -- | -- | |
| 02/16/2017 02/16/17 | For Rent | $3,250 | -- | -- |
Purchase History
| Date | Type | Sale Price | Title Company |
|---|---|---|---|
| Warranty Deed | $700,000 | None Listed On Document | |
| Warranty Deed | $500,000 | Attorney | |
| Warranty Deed | $500,000 | None Listed On Document | |
| Special Warranty Deed | $215,000 | First International Title In | |
| Warranty Deed | $63,000 | Universal Land Title Inc |
Mortgage History
| Date | Status | Loan Amount | Loan Type |
|---|---|---|---|
| Open | $500,000 | New Conventional | |
| Previous Owner | $250,000 | New Conventional | |
| Previous Owner | $320,500 | Construction |
Source: Martin County REALTORS® of the Treasure Coast
MLS Number: M20051849
APN: 01-38-39-003-000-00210-0
- 908 SW Squire Johns Ln
- 620 SW Squire Johns Ln
- 1340 SW Squire Johns Ln
- 1538 SW Abacus Ave
- 1376 SW Squire Johns Ln
- 4638 SW Inagua St
- 1170 SW Edinburgh Dr
- 4674 SW Masefield St
- 1159 SW Edinburgh Dr
- 1129 SW Becker Rd
- 1431 SW Becker Rd
- 4610 SW Cacao St
- 1438 SW Calmar Ave
- 1560 SW Cattail Ct
- 4586 SW Image Dr
- 1312 SW Calmar Ave Unit 164
- 4625 SW Masefield St
- 1250 SW Calmar Ave
- 10255 SW Stones Throw Terrace
- 10303 SW Fiddlers Way

