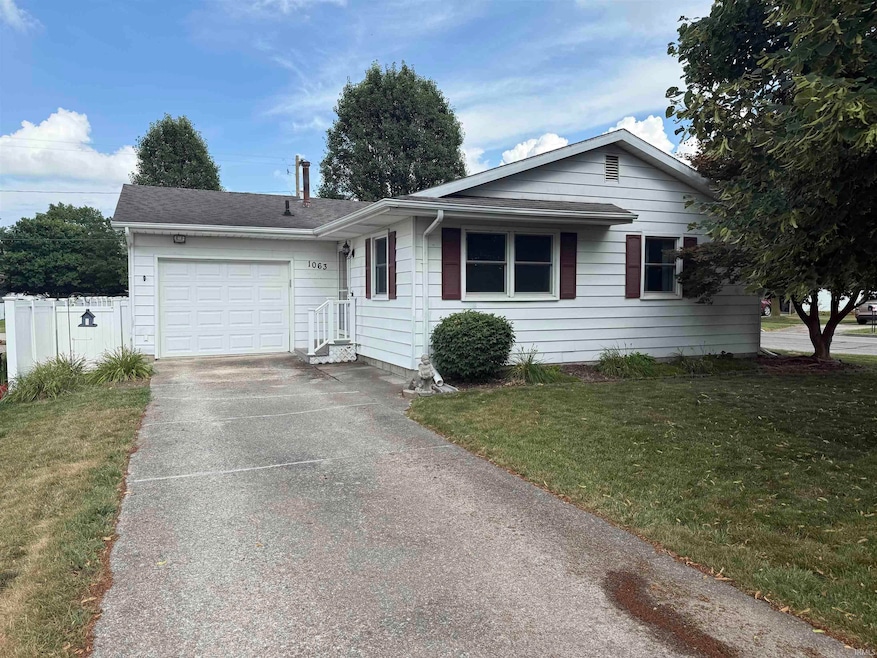
1063 Vine St Decatur, IN 46733
Estimated payment $874/month
Total Views
638
3
Beds
1
Bath
1,296
Sq Ft
$116
Price per Sq Ft
Highlights
- Ranch Style House
- Corner Lot
- 1 Car Attached Garage
- Bellmont High School Rated A-
- Porch
- Eat-In Kitchen
About This Home
Looking for a well maintained home, this is it this home features 3 bedrooms and 1 bath. large living area, large eat in kitchen all appliances stay, furnace and AC is only 5 years old. This home features an attached garage with opener. Outside it has a white vinyl fence, shed,clothes line, and back porch.
Home Details
Home Type
- Single Family
Est. Annual Taxes
- $624
Year Built
- Built in 1979
Lot Details
- 6,970 Sq Ft Lot
- Lot Dimensions are 52x132
- Privacy Fence
- Vinyl Fence
- Landscaped
- Corner Lot
Parking
- 1 Car Attached Garage
- Garage Door Opener
- Driveway
Home Design
- Ranch Style House
- Shingle Roof
Interior Spaces
- 1,296 Sq Ft Home
- Crawl Space
- Laundry on main level
Kitchen
- Eat-In Kitchen
- Laminate Countertops
- Disposal
Flooring
- Carpet
- Tile
Bedrooms and Bathrooms
- 3 Bedrooms
- 1 Full Bathroom
Schools
- Bellmont Elementary And Middle School
- Bellmont High School
Utilities
- Forced Air Heating and Cooling System
- Heating System Uses Gas
Additional Features
- Porch
- Suburban Location
Community Details
- Nuttman Subdivision
Listing and Financial Details
- Assessor Parcel Number 01-05-03-431-008.000-022
Map
Create a Home Valuation Report for This Property
The Home Valuation Report is an in-depth analysis detailing your home's value as well as a comparison with similar homes in the area
Home Values in the Area
Average Home Value in this Area
Tax History
| Year | Tax Paid | Tax Assessment Tax Assessment Total Assessment is a certain percentage of the fair market value that is determined by local assessors to be the total taxable value of land and additions on the property. | Land | Improvement |
|---|---|---|---|---|
| 2024 | $239 | $82,500 | $10,900 | $71,600 |
| 2023 | $29 | $75,800 | $10,900 | $64,900 |
| 2022 | $29 | $68,000 | $10,900 | $57,100 |
| 2021 | $0 | $63,700 | $11,200 | $52,500 |
| 2020 | $73 | $63,700 | $11,200 | $52,500 |
| 2019 | $73 | $70,700 | $11,200 | $59,500 |
| 2018 | $1,481 | $73,900 | $11,200 | $62,700 |
| 2017 | $395 | $72,800 | $10,900 | $61,900 |
| 2016 | $369 | $71,100 | $10,900 | $60,200 |
| 2014 | $346 | $72,000 | $10,900 | $61,100 |
| 2013 | $424 | $72,700 | $10,900 | $61,800 |
Source: Public Records
Property History
| Date | Event | Price | Change | Sq Ft Price |
|---|---|---|---|---|
| 07/19/2025 07/19/25 | Pending | -- | -- | -- |
| 07/16/2025 07/16/25 | For Sale | $150,000 | -- | $116 / Sq Ft |
Source: Indiana Regional MLS
Purchase History
| Date | Type | Sale Price | Title Company |
|---|---|---|---|
| Warranty Deed | -- | -- | |
| Corporate Deed | -- | -- | |
| Warranty Deed | -- | -- |
Source: Public Records
Mortgage History
| Date | Status | Loan Amount | Loan Type |
|---|---|---|---|
| Open | $41,900 | New Conventional | |
| Previous Owner | $80,510 | New Conventional |
Source: Public Records
Similar Homes in Decatur, IN
Source: Indiana Regional MLS
MLS Number: 202527841
APN: 01-05-03-431-008.000-022
Nearby Homes
- 710 Schirmeyer St
- 618 Adams St
- TBD Morningstar Blvd
- 110 S 4th St
- 428 Limberlost Trail
- 515 Nuttman Ave
- 240 Stratton Way
- 1705 W Monroe St
- 809 Walnut St
- 104 Fremont Ln
- 712 Washington St
- 1032 Central Ave
- 1016 E Monroe St
- 1019 Palmer's Pass
- 1315 Mix Ave
- 773 Sycamore St
- 117 Blue Heron Cove
- 798 Sycamore St
- 221 Grey Goose Blvd
- 1030 Woodridge Dr






