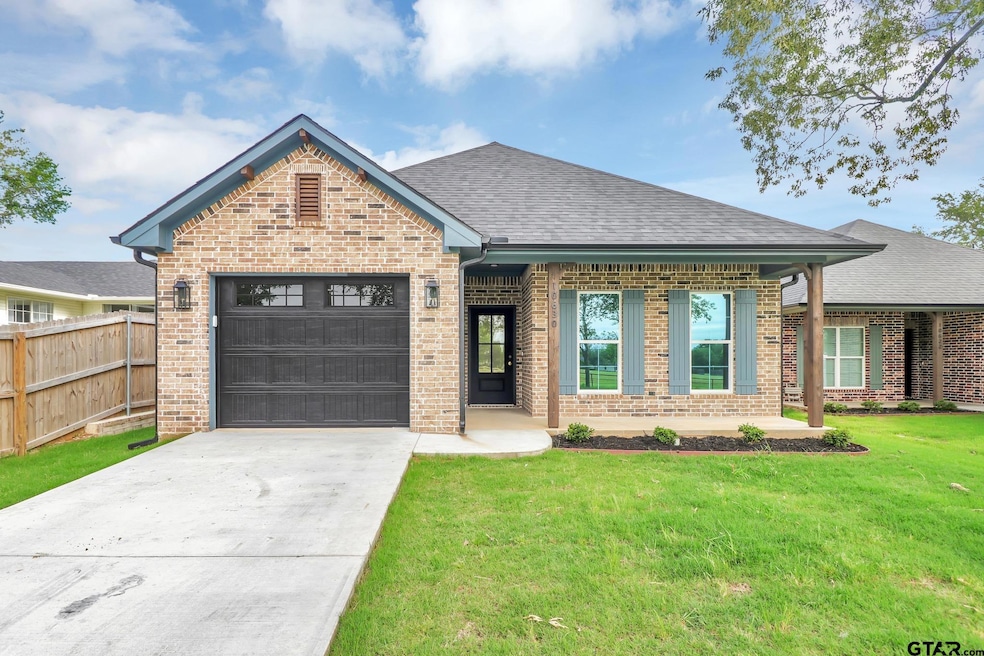
Highlights
- New Construction
- Wind Turbine Power
- No HOA
- Owens Elementary School Rated A-
- Traditional Architecture
- Covered Patio or Porch
About This Home
As of June 2025Another cute, custom feel, cottage on Walnut Hill. 2 large bedrooms and 2 full baths with a 1 car garage. 1428 sq ft, all Electric and Vinyl Plank throughout the home. Open layout with lot's of natural light Raised ceiling in the Living Room with wood beams. Electric fireplace with remote. Master Bedroom has a large walk in closet and the Master Bath has double sinks with a large shower and vinyl plank. Guest Bath has a shower tub. Custom kitchen with stainless appliances, quartz countertops, apron sink, and large island with display shelves on the end. Breakfast Room with windows overlooking the covered porch. Front Guest bedroom has a large window that let's in lot's of natural light. Perfectly sized backyard with wood fencing, sprinkler system and gutters. Attractive front elevation with painted shutters and cedar accents! Media Closet in Entry. Cute as pie! You better hurry to Happy!
Last Agent to Sell the Property
Ebby Halliday, REALTORS® - Tyler License #0505349 Listed on: 05/03/2025

Home Details
Home Type
- Single Family
Est. Annual Taxes
- $296
Year Built
- Built in 2025 | New Construction
Lot Details
- 6,360 Sq Ft Lot
- Wood Fence
- Sprinkler System
Home Design
- Traditional Architecture
- Cottage
- Brick Exterior Construction
- Slab Foundation
- Composition Roof
Interior Spaces
- 1,428 Sq Ft Home
- 1-Story Property
- Ceiling Fan
- Electric Fireplace
- Double Pane Windows
- Low Emissivity Windows
- Insulated Doors
- Family Room
- Living Room
- Breakfast Room
- Utility Room
- Vinyl Plank Flooring
- Fire and Smoke Detector
Kitchen
- Breakfast Bar
- Electric Oven or Range
- Microwave
- Dishwasher
- Kitchen Island
- Disposal
Bedrooms and Bathrooms
- 2 Bedrooms
- Split Bedroom Floorplan
- Walk-In Closet
- 2 Full Bathrooms
- Double Vanity
- Bathtub with Shower
- Shower Only
- Linen Closet In Bathroom
Attic
- Pull Down Stairs to Attic
- 12 Inch+ Attic Insulation
Parking
- 1 Car Garage
- Front Facing Garage
- Garage Door Opener
Eco-Friendly Details
- Wind Turbine Power
Outdoor Features
- Covered Patio or Porch
- Rain Gutters
Schools
- Owens Elementary School
- Three Lakes Middle School
- Tyler Legacy High School
Utilities
- Central Air
- SEER Rated 13-15 Air Conditioning Units
- Heating Available
- Underground Utilities
- Electric Water Heater
- Internet Available
- Satellite Dish
- Cable TV Available
Community Details
- No Home Owners Association
- Sherwood Forest Estates Subdivision
Similar Homes in Flint, TX
Home Values in the Area
Average Home Value in this Area
Property History
| Date | Event | Price | Change | Sq Ft Price |
|---|---|---|---|---|
| 06/03/2025 06/03/25 | Sold | -- | -- | -- |
| 05/03/2025 05/03/25 | Pending | -- | -- | -- |
| 05/03/2025 05/03/25 | For Sale | $279,900 | -- | $196 / Sq Ft |
Tax History Compared to Growth
Agents Affiliated with this Home
-
L
Seller's Agent in 2025
Lorri Loggins Smith
Ebby Halliday, REALTORS® - Tyler
(903) 571-8033
30 Total Sales
-

Buyer's Agent in 2025
Samantha Liles
Dwell Realty
(903) 258-2458
89 Total Sales
Map
Source: Greater Tyler Association of REALTORS®
MLS Number: 25006716
- 10769 Indigo Ln
- 10773 Indigo Ln
- 10462 County Road 1265
- 10820 Cactus Trail
- 10821 Cactus Trail
- 10827 Cactus Trail
- 19482 Ruggles Ct W
- 19205-19286 Flint Canyon
- Ravenwood Dr
- 17889 Cr 134
- 19173 Greenleaf Dr
- 10845 Nashville Dr
- 19230 Seneca Dr
- 10516 Debbie Ln
- 10071 Dayspring Dr
- 19175 Seneca Dr
- 11146 Westhaven Cir
- 19045 Cr 139
- 10926 Westhaven Cir
- 11017 Westhaven Cir






