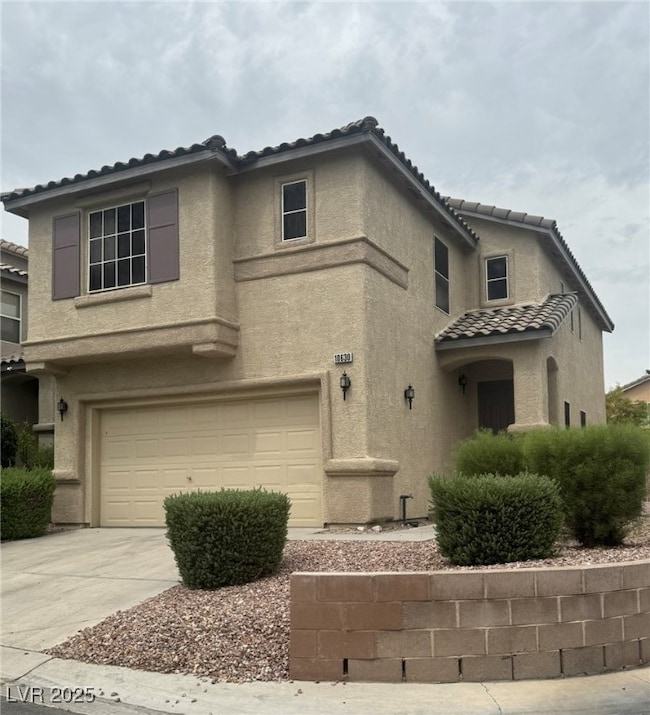10630 Lunar Crest Ave Unit 1 Las Vegas, NV 89129
Lone Mountain NeighborhoodHighlights
- Gated Community
- Park
- Tile Flooring
- Soaking Tub
- Laundry Room
- 4-minute walk to Trigono Hills Park
About This Home
This inviting property greets you with high ceilings and a bright, open entry accented by beautiful tile flooring. Upstairs, you’ll find brand-new LVP flooring that adds both style and comfort. NO CARPET to keep your home cleaner and cooler. The kitchen offers plenty of cabinet space, solid-surface countertops, and a dining area that opens to the living room making it easy to stay connect while cooking or entertaining. With 4 comfortable bedrooms and 2.5 bathrooms, there’s room for everyone. Three of the bedrooms feature spacious walk-in closets, while the primary suite is a true retreat with a large soaking tub, separate shower, and double sinks. Corner lot so one less neighbor! A convenient laundry room adds to the ease of everyday living. Brand NEW dog run just installed, your furry friends are welcome here! MOVE IN SPECIAL - 1 MONTH FREE ON A 13 MONTH LEASE
Listing Agent
Ohana Realty Group Brokerage Phone: 702-604-8095 License #S.0182242 Listed on: 09/03/2025
Home Details
Home Type
- Single Family
Est. Annual Taxes
- $1,835
Year Built
- Built in 2002
Lot Details
- 3,920 Sq Ft Lot
- South Facing Home
- Back Yard Fenced
- Block Wall Fence
Parking
- 2 Car Garage
Home Design
- Frame Construction
- Tile Roof
- Stucco
Interior Spaces
- 1,840 Sq Ft Home
- 2-Story Property
- Ceiling Fan
- Blinds
Kitchen
- Gas Oven
- Gas Range
- Microwave
- Dishwasher
- Disposal
Flooring
- Tile
- Luxury Vinyl Plank Tile
Bedrooms and Bathrooms
- 4 Bedrooms
- Soaking Tub
Laundry
- Laundry Room
- Laundry on main level
- Washer and Dryer
Schools
- Conners Elementary School
- Leavitt Justice Myron E Middle School
- Centennial High School
Utilities
- Central Heating and Cooling System
- Heating System Uses Gas
- Cable TV Available
Listing and Financial Details
- Security Deposit $2,215
- Property Available on 9/3/25
- Tenant pays for cable TV, electricity, gas, grounds care, sewer, trash collection, water
Community Details
Overview
- Property has a Home Owners Association
- Hill Crest Association, Phone Number (702) 655-7064
- Hillcrest At Lone Mountain West Subdivision
Recreation
- Park
Pet Policy
- Pets Allowed
Security
- Gated Community
Map
Source: Las Vegas REALTORS®
MLS Number: 2716051
APN: 137-12-210-027
- 3644 Starlight Evening St
- 10635 Solar Hawk Ave
- 3544 Desert Cliff St Unit 102
- 3540 Cactus Shadow St Unit 201
- 10573 Danielson Ave
- 10625 Calf Creek Ct
- 3624 Breman St
- 10528 Kivas Ct
- 10626 W Gilmore Ave
- 10532 Tugaloo Ave
- 10516 Table Lands Ct
- 3455 Cactus Shadow St Unit 101
- 3740 Cedartown St
- 10635 Seasonable Dr
- 3361 Indian Shadow St Unit 201
- 10516 Cold Mountain Ave
- 3360 Cactus Shadow St Unit 203
- 3354 Indian Shadow St Unit 203
- 3351 Indian Shadow St Unit 204
- 3321 Indian Shadow St Unit 104
- 3709 Metter St
- 10654 Solar Hawk Ave
- 10631 Streamside Ave
- 3812 Ice Storm Ct
- 3816 Ice Storm Ct
- 3541 Desert Cliff St Unit 101
- 3545 Diamond Belle Ct
- 10619 Gibbous Moon Dr
- 3544 Desert Cliff St Unit 102
- 3545 Cactus Shadow St Unit 203
- 10633 Camel Rock Ct
- 3511 Desert Cliff St Unit 203
- 3500 Cactus Shadow St Unit 101
- 3504 Desert Cliff St Unit 203
- 3504 Desert Cliff St Unit 202
- 10536 Danielson Ave
- 3481 Desert Cliff St Unit 203
- 3480 Cactus Shadow St Unit 203
- 10557 Seasonable Dr
- 10556 Gibbous Moon Dr







