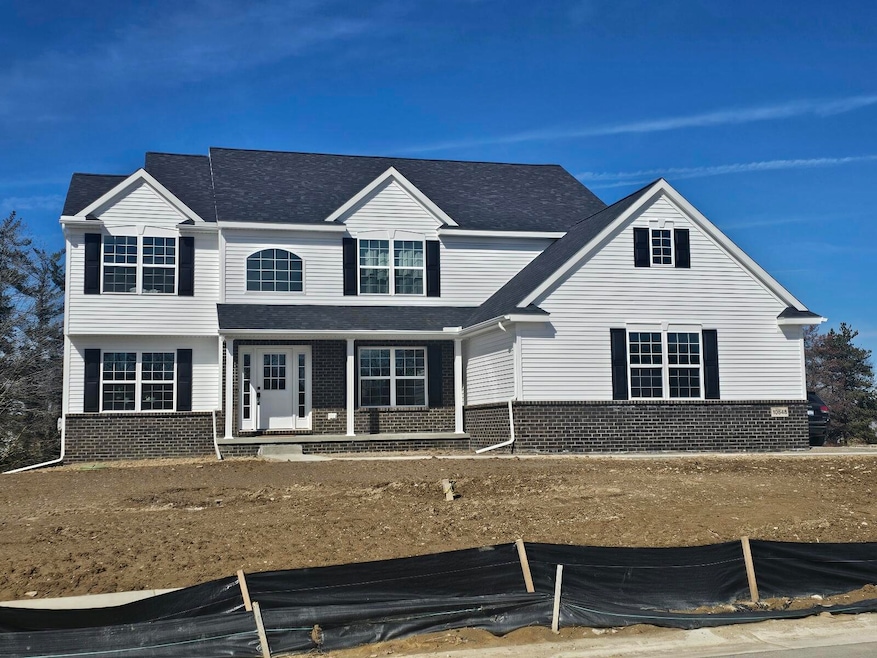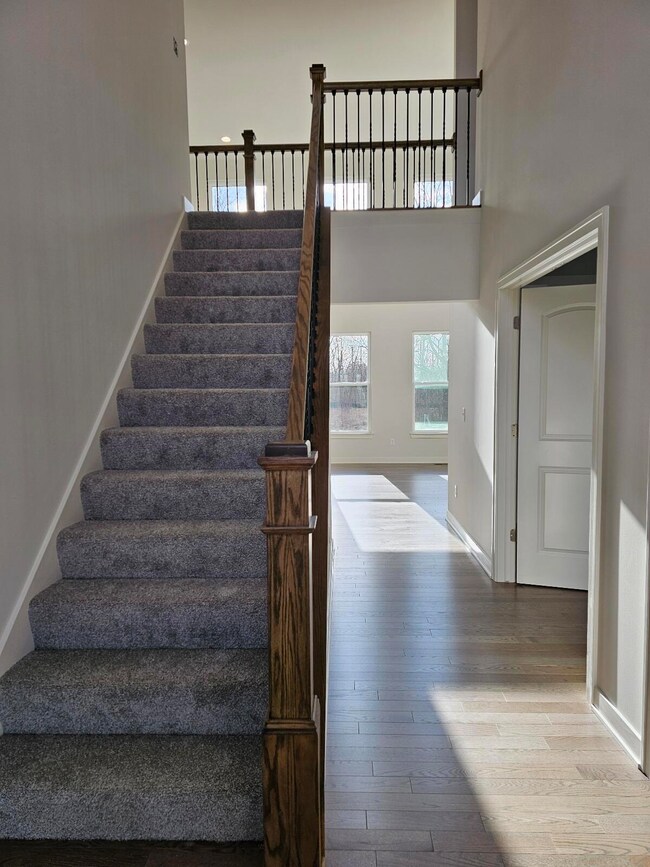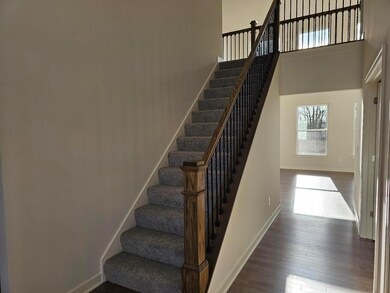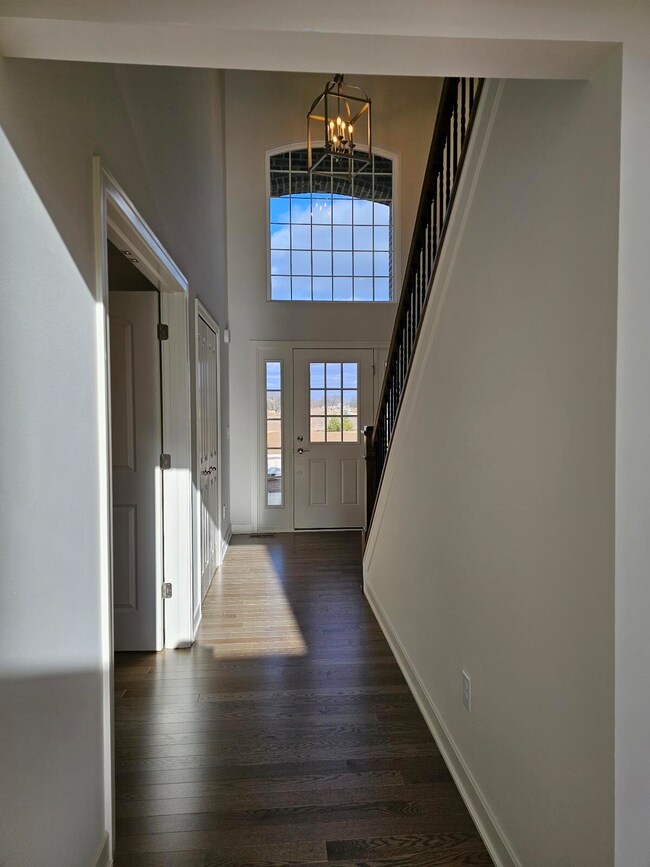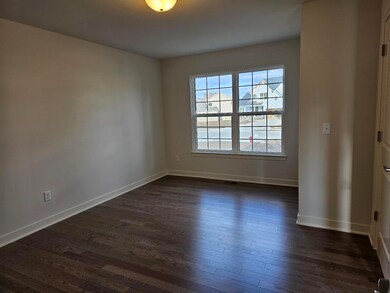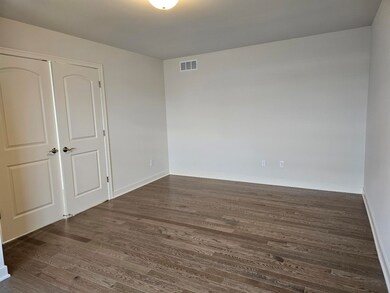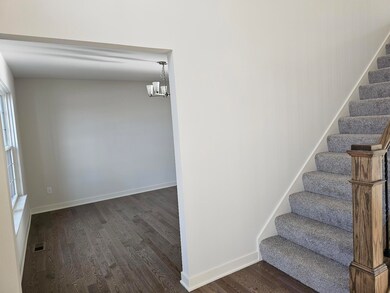10631 Valley View Dr Saline, MI 48176
Estimated payment $3,219/month
Highlights
- Water Access
- Under Construction
- Colonial Architecture
- Pleasant Ridge Elementary School Rated A-
- Home fronts a pond
- Vaulted Ceiling
About This Home
Pictures are a similar Scottsdale home. Under construction. The Scottsdale is a 2600 sq. ft. 4 bedroom 2.5 bath home. 2 story greatroom, formal dining room, study, & 2nd floor laundry room. Granite counters in kitchen. Upgraded master bath with jetted tub. Engineered hardwood flooring in kitchen, nook, & front entry included. Full basement with 8'10'' walls & rough plumbing for future bathroom. 3 car garage. Energy efficient. Dr. Nelsons energy seal. Driveway & sidewalk included. All in the beautiful neighborhood of Saline Valley Farms. Beautiful country like setting but still only 5 minutes from downtown Saline
Home Details
Home Type
- Single Family
Est. Annual Taxes
- $1,376
Year Built
- Built in 2025 | Under Construction
Lot Details
- 0.38 Acre Lot
- Lot Dimensions are 128x171x52x138
- Home fronts a pond
- Property fronts a private road
HOA Fees
- $75 Monthly HOA Fees
Parking
- 3 Car Attached Garage
- Garage Door Opener
Home Design
- Colonial Architecture
- Brick Exterior Construction
- Shingle Roof
- Asphalt Roof
- Vinyl Siding
Interior Spaces
- 2,600 Sq Ft Home
- 2-Story Property
- Vaulted Ceiling
- Ceiling Fan
- Gas Log Fireplace
- Low Emissivity Windows
- Insulated Windows
- Window Screens
- Mud Room
- Great Room
- Living Room with Fireplace
- Dining Room
- Home Office
Kitchen
- Breakfast Area or Nook
- Eat-In Kitchen
- Oven
- Range
- Microwave
- Dishwasher
- Kitchen Island
- Snack Bar or Counter
- Disposal
Flooring
- Wood
- Carpet
- Ceramic Tile
- Vinyl
Bedrooms and Bathrooms
- 4 Bedrooms
Laundry
- Laundry Room
- Laundry on upper level
- Washer and Electric Dryer Hookup
Basement
- Basement Fills Entire Space Under The House
- Sump Pump
- Stubbed For A Bathroom
Outdoor Features
- Water Access
- Shared Waterfront
- Porch
Utilities
- Forced Air Heating and Cooling System
- Heating System Uses Natural Gas
- Well
- Natural Gas Water Heater
- Septic Tank
- Septic System
- High Speed Internet
- Internet Available
- Phone Connected
- Cable TV Available
Community Details
- Built by Guenther Building
- Saline Valley Farms II Subdivision
Listing and Financial Details
- Home warranty included in the sale of the property
Map
Home Values in the Area
Average Home Value in this Area
Tax History
| Year | Tax Paid | Tax Assessment Tax Assessment Total Assessment is a certain percentage of the fair market value that is determined by local assessors to be the total taxable value of land and additions on the property. | Land | Improvement |
|---|---|---|---|---|
| 2025 | $1,376 | $50,800 | $0 | $0 |
| 2024 | $1,182 | $46,200 | $0 | $0 |
| 2023 | $1,128 | $40,500 | $0 | $0 |
| 2022 | $1,371 | $39,700 | $0 | $0 |
Property History
| Date | Event | Price | List to Sale | Price per Sq Ft |
|---|---|---|---|---|
| 04/28/2025 04/28/25 | Pending | -- | -- | -- |
| 03/28/2025 03/28/25 | Price Changed | $575,292 | +1.8% | $221 / Sq Ft |
| 02/05/2025 02/05/25 | Price Changed | $565,292 | +0.2% | $217 / Sq Ft |
| 01/03/2025 01/03/25 | Price Changed | $564,192 | +2.7% | $217 / Sq Ft |
| 10/23/2024 10/23/24 | For Sale | $549,192 | -- | $211 / Sq Ft |
Source: MichRIC
MLS Number: 24055814
APN: 19-18-401-087
- 10643 Valley View Dr
- 9620 Valley View Ct
- 10666 Valley View Dr
- 9626 Valley View Ct
- 10649 Valley View Dr
- 10619 Valley View Dr
- 9609 Valley View Dr
- 9603 Valley View Dr
- 10630 Valley View Dr
- 9632 Valley View Dr
- 10624 Valley View Dr
- 10678 Valley View Dr
- 10601 Valley View Dr
- 10606 Valley View Dr
- 10298 High Meadow
- 10478 River Edge Rd
- 10196 Meadowmere Place
- 9453 Whispering Pines Dr
- 3300 Oak Park Dr
- 9187 Charter Oak Ln
