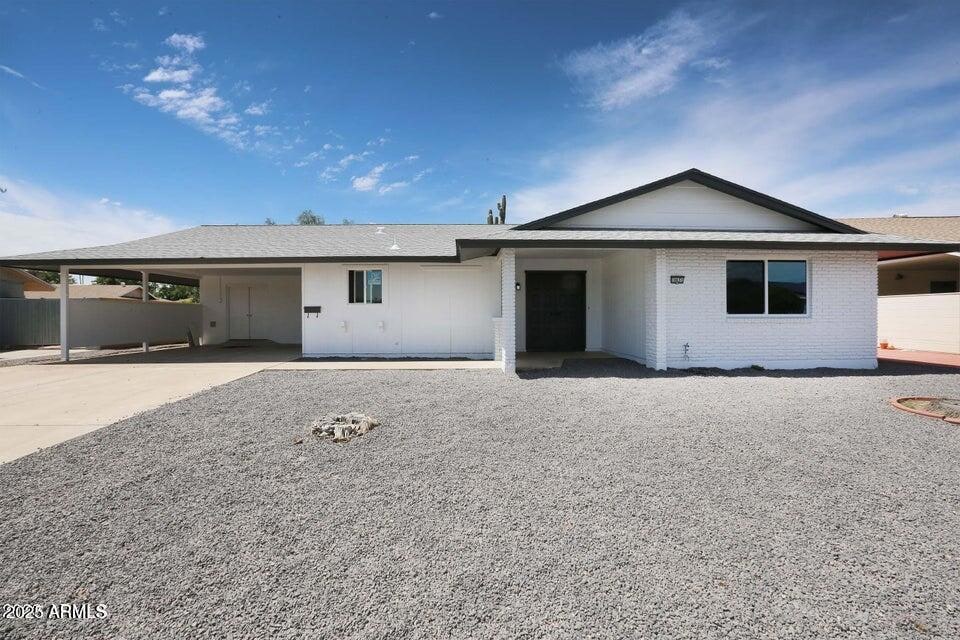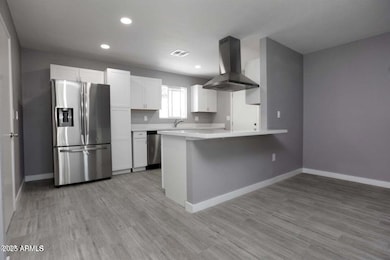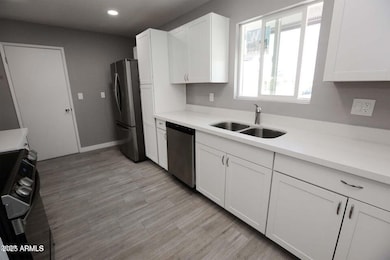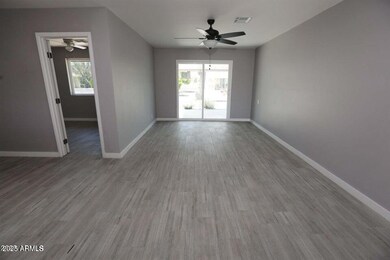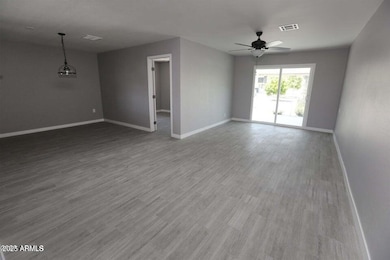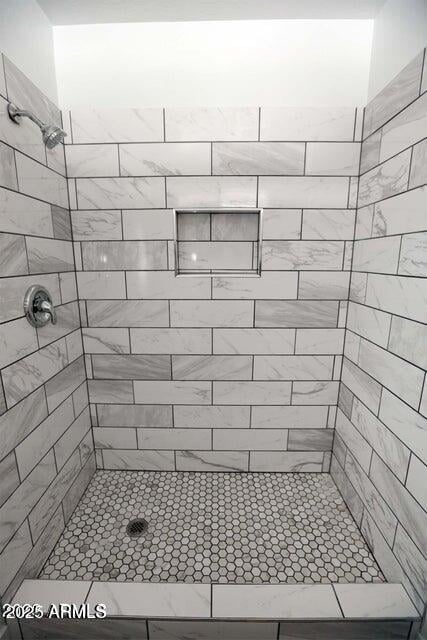10631 W Salem Dr Sun City, AZ 85351
Highlights
- Clubhouse
- Tennis Courts
- Recessed Lighting
- Community Spa
- Cooling Available
- Tile Flooring
About This Home
A lovely renovated 3-bedroom, 2-bathroom gem in the Adult Community of Sun City is now available! Flaunting a vast front yard, dual-carport, and extended driveway, this residence captivates from the outset. The double-door entry reveals a chic interior with a contemporary palette, sleek wood-tile flooring, and a sizable living room complemented by sliding glass doors to a serene back patio. The immaculate eat-in kitchen showcases sparkling SS appliances, ambient recessed lighting, gleaming granite counters, crisp white cabinetry, and a peninsula with a breakfast bar. Retreat to the primary bedroom, which boasts a pristine private bathroom and a large walk-in closet. Savor tranquil mornings on the covered patio while drinking your favorite beverage!
Listing Agent
Ridgeway Real Estate Investments License #BR516553000 Listed on: 11/09/2025
Home Details
Home Type
- Single Family
Est. Annual Taxes
- $1,009
Year Built
- Built in 1967
Lot Details
- 7,000 Sq Ft Lot
- Partially Fenced Property
- Block Wall Fence
Parking
- 2 Carport Spaces
Home Design
- Composition Roof
- Block Exterior
Interior Spaces
- 1,413 Sq Ft Home
- 1-Story Property
- Ceiling Fan
- Recessed Lighting
- Tile Flooring
Bedrooms and Bathrooms
- 3 Bedrooms
- Primary Bathroom is a Full Bathroom
- 2 Bathrooms
Laundry
- 220 Volts In Laundry
- Washer Hookup
Schools
- Adult Elementary And Middle School
- Adult High School
Utilities
- Cooling Available
- Heating Available
Listing and Financial Details
- Property Available on 11/9/25
- 10-Month Minimum Lease Term
- Tax Lot 161
- Assessor Parcel Number 142-84-161
Community Details
Overview
- Property has a Home Owners Association
- Sun City Association
- Sun City Unit 6D Subdivision
Amenities
- Clubhouse
- Recreation Room
Recreation
- Tennis Courts
- Community Spa
- Bike Trail
Pet Policy
- Pets Allowed
Map
Source: Arizona Regional Multiple Listing Service (ARMLS)
MLS Number: 6945086
APN: 142-84-161
- 9802 N 107th Ave
- 10724 W Cheryl Dr
- 10728 W Cheryl Dr
- 10616 W Camden Ave
- 10754 W Cinnebar Ave Unit 48
- 10517 W Cumberland Dr
- 10758 W Cinnebar Ave Unit 47
- 10613 W Clair Dr
- 10709 W Clair Dr Unit 1
- 10535 W Clair Dr
- 10522 W Camden Ave Unit 6
- 10510 W Camden Ave
- 10743 W Clair Dr Unit 8
- 10202 N 105th Dr Unit 1
- 10788 W Cinnebar Ave
- 10230 N 106th Dr
- 10801 W Mountain View Rd
- 10617 W Deanne Dr
- 10222 N 105th Dr Unit 5
- 10816 W Venturi Dr
- 10461 W Wininger Cir
- 10350 W Camden Ave
- 10732 W Peoria Ave Unit 2
- 10012 N 103rd Ave
- 10321 W Deanne Dr Unit 3
- 10731 W Abbott Ave Unit L
- 10216 N 110th Ave
- 10223 W Andover Ave
- 10331 W Willie Low Cir
- 11119 W Mountain View Rd
- 10846 N 109th Ave
- 10530 W Hope Dr
- 10421 W Puget Ave
- 10333 W Olive Ave
- 10236 W Pinehurst Dr
- 10824 W Crosby Dr
- 11207 W Oregon Ave
- 10536 W Snead Dr
- 8800 N 107th Ave Unit 10
- 9231 N 99th Ave
