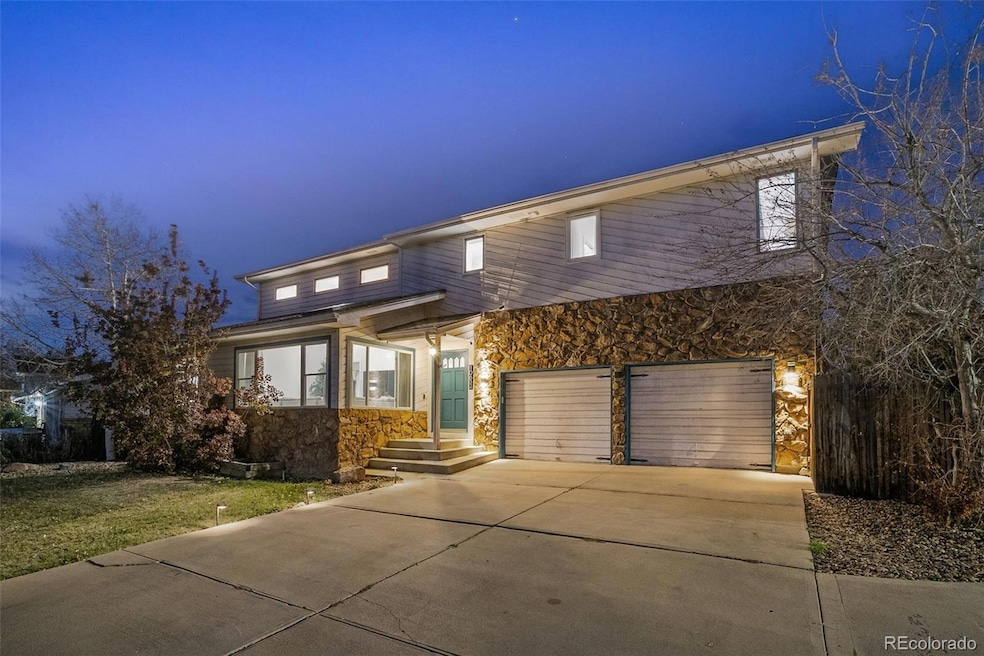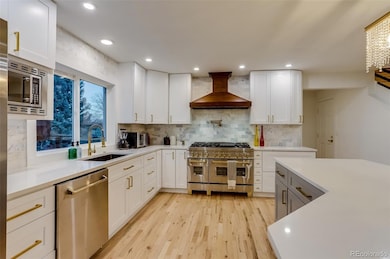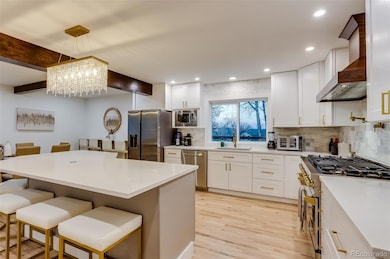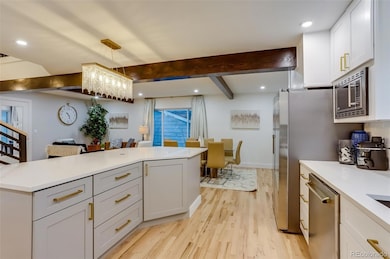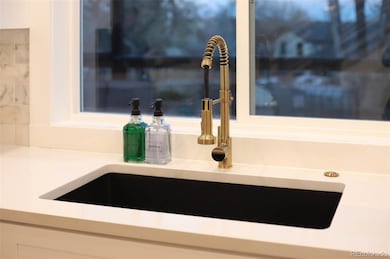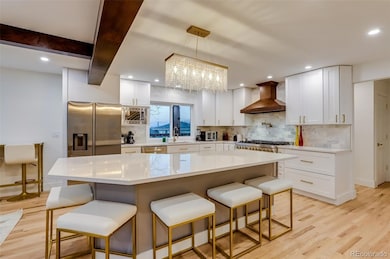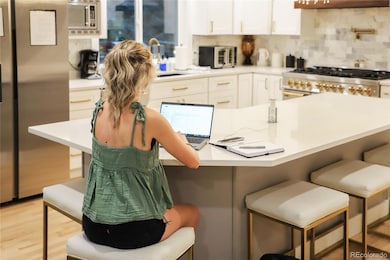10632 Van Gordon Way Unit 1 Westminster, CO 80021
Skyestone NeighborhoodEstimated payment $5,396/month
Highlights
- Popular Property
- Open Floorplan
- Deck
- Primary Bedroom Suite
- Mountain View
- Vaulted Ceiling
About This Home
This stunning, fully remodeled 6-bed, 3.5 bath home offers over 4,000 sqft of beautifully updated living space featuring more than $200,000 in upgrades. Designed for comfort and flexibility, it includes two full kitchens, two laundry rooms, two offices, spacious living areas including a loft and sun room. Ideal for multi-generational living or work-from-home lifestyles. The chef’s kitchen showcases a 48” stainless steel gas range, quartz countertops, modern appliances, and a large dining area for ample seating. The luxurious primary suite offers a spa-inspired bathroom with an oversized shower featuring two shower heads and a rainfall fixture. Artistic touches elevate the interior throughout the home and personalized accent walls in each bedroom add character and warmth. The home also has radiant heating, evaporative cooling along with a ductless AC system, an upstairs laundry closet, abundant storage and a south facing driveway. A mother-in-law suite offers exterior access to the large, fenced-in backyard, as well as a private entry through the over sized two car garage. Perfect for guests, extended family, or as a rental. Step outside to a large freshly stained deck, a lush backyard perfect for outdoor gatherings featuring tiered garden beds with raspberry bushes, strawberries, and a giant rhubarb plant. Enjoy mountain views and pickleball courts just one mile away. Park your RV securely behind the backyard gate with convenient 240-volt power access. Located in a quiet, established neighborhood walkable to Westminster Open Space with breathtaking views of the Rockies and extensive hiking trails. 20-30 minutes to Boulder, downtown Denver, Red Rocks and Golden. Offering the perfect balance of peace and accessibility! Move-in ready and thoughtfully upgraded, this home blends luxury, space, and location in one exceptional property. Furniture is available for purchase separately! Schedule a showing today and experience all this incredible home has to offer.
Listing Agent
Brokers Guild Homes Brokerage Email: ashley@yourdancingrealtor.com,720-665-5345 License #100095656 Listed on: 10/17/2025
Home Details
Home Type
- Single Family
Est. Annual Taxes
- $4,018
Year Built
- Built in 1985 | Remodeled
Lot Details
- 9,051 Sq Ft Lot
- South Facing Home
- Property is Fully Fenced
- Landscaped
- Level Lot
- Front and Back Yard Sprinklers
- Private Yard
- Garden
- Property is zoned P-D
HOA Fees
- $4 Monthly HOA Fees
Parking
- 2 Car Attached Garage
- 1 RV Parking Space
Home Design
- Frame Construction
- Composition Roof
- Radon Mitigation System
Interior Spaces
- 2-Story Property
- Open Floorplan
- Furnished or left unfurnished upon request
- Vaulted Ceiling
- Ceiling Fan
- Skylights
- Window Treatments
- Entrance Foyer
- Smart Doorbell
- Family Room
- Living Room
- Dining Room
- Home Office
- Loft
- Sun or Florida Room
- Utility Room
- Mountain Views
Kitchen
- Eat-In Kitchen
- Self-Cleaning Oven
- Range with Range Hood
- Microwave
- Dishwasher
- Kitchen Island
- Quartz Countertops
- Disposal
Flooring
- Carpet
- Tile
- Vinyl
Bedrooms and Bathrooms
- Primary Bedroom Suite
- En-Suite Bathroom
- Walk-In Closet
Laundry
- Laundry Room
- Dryer
- Washer
Finished Basement
- Walk-Out Basement
- Basement Fills Entire Space Under The House
- Fireplace in Basement
- 1 Bedroom in Basement
- Basement Window Egress
Home Security
- Smart Locks
- Smart Thermostat
- Radon Detector
- Carbon Monoxide Detectors
- Fire and Smoke Detector
Eco-Friendly Details
- Smoke Free Home
Outdoor Features
- Deck
- Exterior Lighting
- Rain Gutters
Schools
- Lukas Elementary School
- Wayne Carle Middle School
- Standley Lake High School
Utilities
- Evaporated cooling system
- Forced Air Heating System
- Heating System Uses Natural Gas
- 220 Volts
- Natural Gas Connected
- Gas Water Heater
- Cable TV Available
Community Details
- Walnut Creek Association, Phone Number (720) 512-4376
- Walnut Creek Subdivision
Listing and Financial Details
- Exclusions: Seller's personal property and furniture
- Assessor Parcel Number 086097
Map
Home Values in the Area
Average Home Value in this Area
Tax History
| Year | Tax Paid | Tax Assessment Tax Assessment Total Assessment is a certain percentage of the fair market value that is determined by local assessors to be the total taxable value of land and additions on the property. | Land | Improvement |
|---|---|---|---|---|
| 2024 | $4,028 | $42,791 | $15,295 | $27,496 |
| 2023 | $4,028 | $42,791 | $15,295 | $27,496 |
| 2022 | $3,936 | $40,921 | $9,131 | $31,790 |
| 2021 | $3,989 | $42,097 | $9,393 | $32,704 |
| 2020 | $3,745 | $39,542 | $8,792 | $30,750 |
| 2019 | $3,685 | $39,542 | $8,792 | $30,750 |
| 2018 | $3,573 | $37,096 | $7,034 | $30,062 |
| 2017 | $3,265 | $37,096 | $7,034 | $30,062 |
| 2016 | $2,946 | $31,398 | $6,794 | $24,604 |
| 2015 | $2,523 | $31,398 | $6,794 | $24,604 |
| 2014 | $2,523 | $25,178 | $6,408 | $18,770 |
Property History
| Date | Event | Price | List to Sale | Price per Sq Ft | Prior Sale |
|---|---|---|---|---|---|
| 11/07/2025 11/07/25 | Price Changed | $959,500 | -2.0% | $240 / Sq Ft | |
| 10/26/2025 10/26/25 | Price Changed | $979,500 | -2.0% | $245 / Sq Ft | |
| 10/17/2025 10/17/25 | For Sale | $999,500 | +212.3% | $250 / Sq Ft | |
| 05/03/2020 05/03/20 | Off Market | $320,000 | -- | -- | |
| 02/27/2013 02/27/13 | Sold | $320,000 | -1.5% | $79 / Sq Ft | View Prior Sale |
| 01/28/2013 01/28/13 | Pending | -- | -- | -- | |
| 11/16/2012 11/16/12 | For Sale | $325,000 | -- | $80 / Sq Ft |
Purchase History
| Date | Type | Sale Price | Title Company |
|---|---|---|---|
| Special Warranty Deed | $665,000 | Chicago Title | |
| Warranty Deed | $320,000 | First American | |
| Interfamily Deed Transfer | -- | None Available | |
| Warranty Deed | $337,500 | First American Heritage Titl | |
| Warranty Deed | $303,000 | -- |
Mortgage History
| Date | Status | Loan Amount | Loan Type |
|---|---|---|---|
| Open | $631,750 | New Conventional | |
| Previous Owner | $220,000 | New Conventional | |
| Previous Owner | $162,500 | Purchase Money Mortgage | |
| Previous Owner | $287,850 | No Value Available |
Source: REcolorado®
MLS Number: 4913477
APN: 29-084-03-005
- 10623 Van Gordon Way
- 10680 W Big Horn Cir
- 10630 NW Routt Way
- 10527 Routt Ln
- 10541 Routt St
- 12960 Bobcat Ct
- 11461 W 107th Place
- 10761 N Montane Dr
- 10741 N Montane Dr
- 10909 W 104th Cir
- 10549 Quail Ct
- 11437 W 103rd Ave
- 11338 W 103rd Dr
- 11357 W 103rd Ave
- 11205 W 102nd Place
- 11293 W 102nd Dr
- 10571 Parfet Ct
- 10429 Owens Cir
- 10741 Owens St
- 10632 Owens St
- 10631 Queen St
- 11242 W 102nd Dr
- 10641 W 102nd Place
- 10552 W 106th Ct
- 10435 W 107th Place
- 10412 W 107th Place
- 10510 Kline Way
- 11996 Ridge Pkwy
- 11815 Ridge Pkwy
- 9241 W 100th Cir
- 9379 W 104th Dr
- 9320 W 104th Place
- 10305 Dover St
- 401 Interlocken Blvd
- 10350 Dover St
- 8705 Parkland St
- 9119 Flora St
- 355 Eldorado Blvd
- 3465 Castle Peak Ave
- 8500 Redpoint Way
