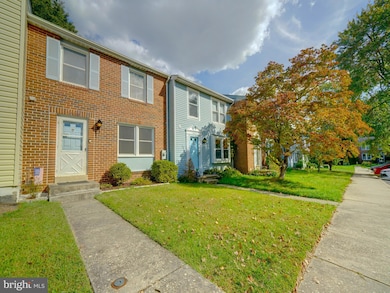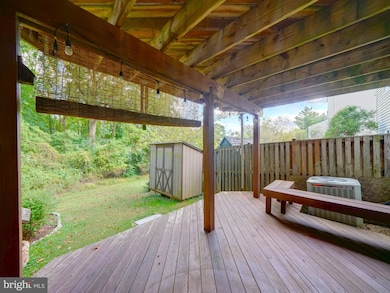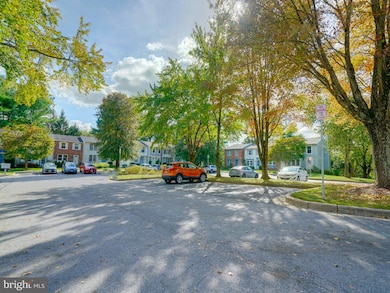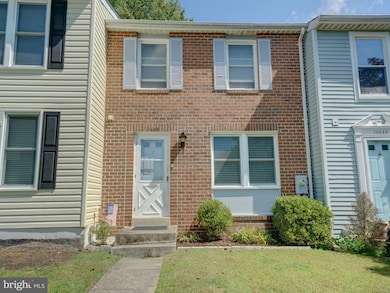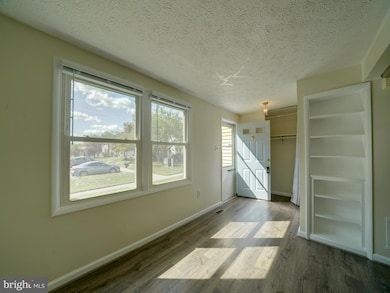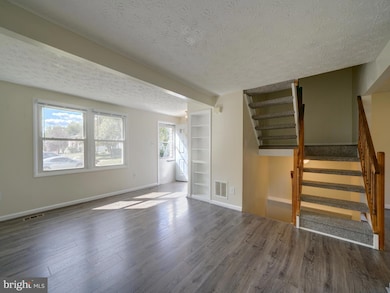10633 Delfield Ct Laurel, MD 20723
Estimated payment $2,676/month
Highlights
- View of Trees or Woods
- Colonial Architecture
- Backs to Trees or Woods
- Hammond Elementary School Rated A
- Deck
- 3-minute walk to Hammond Park
About This Home
Price reduced over $15000! Seller is ready for a quick close on this spacious brick front townhome. Features 3 full finished levels with over 1800 sq ft of total living space. There are 3 bedrooms, 2 full and 2 half baths. Natural light and great floor plan with open stairs give an inviting warmth to the home. Large eat in kitchen was remodeled and updated 2022 includes SS appliances, pantry, tiled backsplash and granite countertops. New flooring was installed on all 3 levels in 2021/2022. Roof was replaced 2021. The lower level is finished with rec room, powder room, laundry with full size washer/dryer and plenty of storage space. Daylight basement has a slider to walk out to the lower deck. There is also a deck off the kitchen. Upstairs the primary suite has a full private bathroom and walk in closet. Hall bath services the other 2 generous bedrooms. Both of the upstairs bathrooms have been updated. Located in the desirable neighborhood of Leishear Village, walking distance to Hammond Park and Hammond Elementary and Middle schools. Minutes to I95, Rt 29 and Rt 32. Convenient access to Maple Lawn, Columbia and major employment centers like Ft Meade/NSA, JHUAPL and the BWI business district. Leishear Village has beautiful common area and mature trees through out the community, with sidewalks and paths to the county park that offers recreational features including tennis courts, tot lot, pavilion and ball fields. This home has one of the best lots, backing to the wooded common area and on a big cul de sac with 2 assigned parking spaces in front. With its unbeatable location, modern updates and move in ready condition, this property offers exceptional value. Don't miss out!
Listing Agent
(301) 332-3876 smllwd@verizon.net Maryland Real Estate Network License #RA-0031204 Listed on: 10/02/2025
Co-Listing Agent
(301) 332-1753 smllwdbell@earthlink.net Maryland Real Estate Network License #300808
Townhouse Details
Home Type
- Townhome
Est. Annual Taxes
- $4,652
Year Built
- Built in 1984
Lot Details
- 1,655 Sq Ft Lot
- Backs To Open Common Area
- Backs to Trees or Woods
- Property is in excellent condition
HOA Fees
- $70 Monthly HOA Fees
Home Design
- Colonial Architecture
- Asphalt Roof
- Brick Front
Interior Spaces
- Property has 3 Levels
- Ceiling Fan
- Views of Woods
- Improved Basement
- Walk-Out Basement
Kitchen
- Eat-In Kitchen
- Stove
- Microwave
- Dishwasher
- Disposal
Flooring
- Carpet
- Luxury Vinyl Plank Tile
Bedrooms and Bathrooms
- 3 Bedrooms
Laundry
- Laundry on lower level
- Electric Dryer
- Washer
Parking
- 2 Open Parking Spaces
- 2 Parking Spaces
- Parking Lot
- 2 Assigned Parking Spaces
Outdoor Features
- Deck
- Shed
Schools
- Hammond Elementary And Middle School
- Atholton High School
Utilities
- Central Air
- Heat Pump System
- Vented Exhaust Fan
- Electric Water Heater
Community Details
- Association fees include management
- Leishear Village HOA
- Leishear Village Subdivision
Listing and Financial Details
- Tax Lot 136
- Assessor Parcel Number 1406472397
Map
Home Values in the Area
Average Home Value in this Area
Tax History
| Year | Tax Paid | Tax Assessment Tax Assessment Total Assessment is a certain percentage of the fair market value that is determined by local assessors to be the total taxable value of land and additions on the property. | Land | Improvement |
|---|---|---|---|---|
| 2025 | $4,637 | $316,800 | $155,000 | $161,800 |
| 2024 | $4,637 | $299,400 | $0 | $0 |
| 2023 | $4,380 | $282,000 | $0 | $0 |
| 2022 | $4,142 | $264,600 | $130,000 | $134,600 |
| 2021 | $3,980 | $258,967 | $0 | $0 |
| 2020 | $3,980 | $253,333 | $0 | $0 |
| 2019 | $3,899 | $247,700 | $80,000 | $167,700 |
| 2018 | $3,645 | $246,400 | $0 | $0 |
| 2017 | $3,495 | $247,700 | $0 | $0 |
| 2016 | -- | $243,800 | $0 | $0 |
| 2015 | -- | $238,767 | $0 | $0 |
| 2014 | -- | $233,733 | $0 | $0 |
Property History
| Date | Event | Price | List to Sale | Price per Sq Ft |
|---|---|---|---|---|
| 11/12/2025 11/12/25 | Pending | -- | -- | -- |
| 10/23/2025 10/23/25 | Price Changed | $419,900 | -3.5% | $231 / Sq Ft |
| 10/02/2025 10/02/25 | For Sale | $435,000 | -- | $239 / Sq Ft |
Purchase History
| Date | Type | Sale Price | Title Company |
|---|---|---|---|
| Deed | $170,000 | -- | |
| Deed | $125,500 | -- | |
| Deed | $78,400 | -- |
Mortgage History
| Date | Status | Loan Amount | Loan Type |
|---|---|---|---|
| Previous Owner | $119,889 | No Value Available | |
| Previous Owner | $78,400 | No Value Available | |
| Closed | -- | No Value Available |
Source: Bright MLS
MLS Number: MDHW2059836
APN: 06-472397
- 10665 Glen Hannah Dr
- 10687 Glen Hannah Dr
- 8648 Hines Cir
- 10781 Scaggsville Rd
- 8200 Splashing Brook Ct
- 10520 Scaggsville Rd
- 10571 Scaggsville Rd
- 7302 Isabella Rd
- 7323 Isabella Rd
- 7688 Blackbriar Way
- 8208 Sandy Stream Rd
- 10417 Leslie Dr
- 10948 Scaggsville Rd
- 7700 Cultivator Rd
- 10725 E Crestview Ln
- 7840 Blackbriar Way
- 7858 Blackbriar Way
- 7862 Blackbriar Way
- 7866 Blackbriar Way
- 7870 Blackbriar Way

