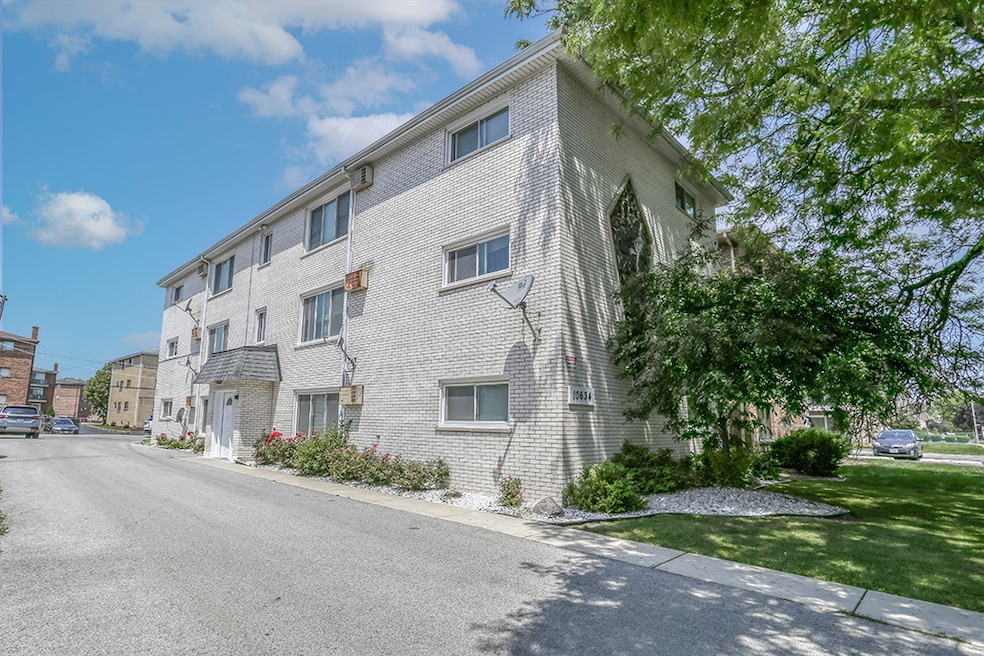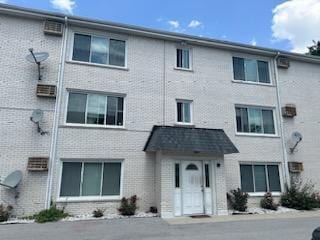10634 Parkside Ave Chicago Ridge, IL 60415
Estimated payment $6,424/month
About This Home
Turnkey 6-Unit All-Brick Investment Property - Updated and Well-Maintained! Excellent opportunity to own a fully leased, all-brick 6-unit apartment building in outstanding condition! This solid investment features two spacious 1-bedroom units and four desirable 2-bedroom units, offering strong rental appeal and steady cash flow.Key features include:10 on-site parking spaces - ample parking for all tenants. Common area laundry room with washer, dryer, and utility sink. Newer windows, newer boiler, and roof approximately 5 years old. Freshly resurfaced parking lot and fresh interior paint. Each unit includes a wall A/C unit, approximately 5 years old. This low-maintenance property is ideal for the savvy investor looking for a stabilized asset with updated mechanicals and strong rental performance. Prime setup for easy management with tenants responsible for electric and laundry income potential on-site. Don't miss your chance to own this turnkey building with long-term value!
Property Details
Home Type
- Multi-Family
Est. Annual Taxes
- $18,686
Year Built
- Built in 1972
Lot Details
- 8,400 Sq Ft Lot
- Lot Dimensions are 50x168
Parking
- 6 to 12 Parking Spaces
Home Design
- Brick Exterior Construction
- Composition Roof
Interior Spaces
- 5,850 Sq Ft Home
- 3-Story Property
- Storage Room
Utilities
- Cooling System Mounted In Outer Wall Opening
- Baseboard Heating
- Hot Water Heating System
- Separate Meters
Community Details
Overview
- 6 Units
Building Details
- Electric Expense $480
- Fuel Expense $3,198
- Insurance Expense $5,286
- Maintenance Expense $1,750
- Trash Expense $1,968
- Water Sewer Expense $3,996
- Operating Expense $16,678
- Gross Income $93,600
- Net Operating Income $76,922
Map
Home Values in the Area
Average Home Value in this Area
Property History
| Date | Event | Price | Change | Sq Ft Price |
|---|---|---|---|---|
| 07/21/2025 07/21/25 | Pending | -- | -- | -- |
| 07/11/2025 07/11/25 | For Sale | $895,000 | 0.0% | $153 / Sq Ft |
| 07/10/2025 07/10/25 | Price Changed | $895,000 | -- | $153 / Sq Ft |
Source: Midwest Real Estate Data (MRED)
MLS Number: 12397736
APN: 24-17-208-006-0000
- 10538 S Central Ave Unit 3S
- 10710 Central Ave Unit 3D
- 5810 107th Court Way
- 10420 Washington Ave
- 10360 Central Ave Unit 3C
- 10832 Massasoit Ave
- 10420 Circle Dr Unit 22B
- 10355 Menard Ave Unit 216
- 10425 Mayfield Ave Unit 3W
- 10737 Long Ave
- 5700 Circle Dr Unit 101
- 10741 Mason Ave
- 5840 W 104th St Unit 209
- 5840 W 104th St Unit 212
- 10755 Mason Ave
- 10756 Mason Ave
- 10540 Lockwood Ave
- 5636 W 103rd St Unit 301
- 10429 Austin Ave Unit A
- 10330 Mayfield Ave Unit 2N







