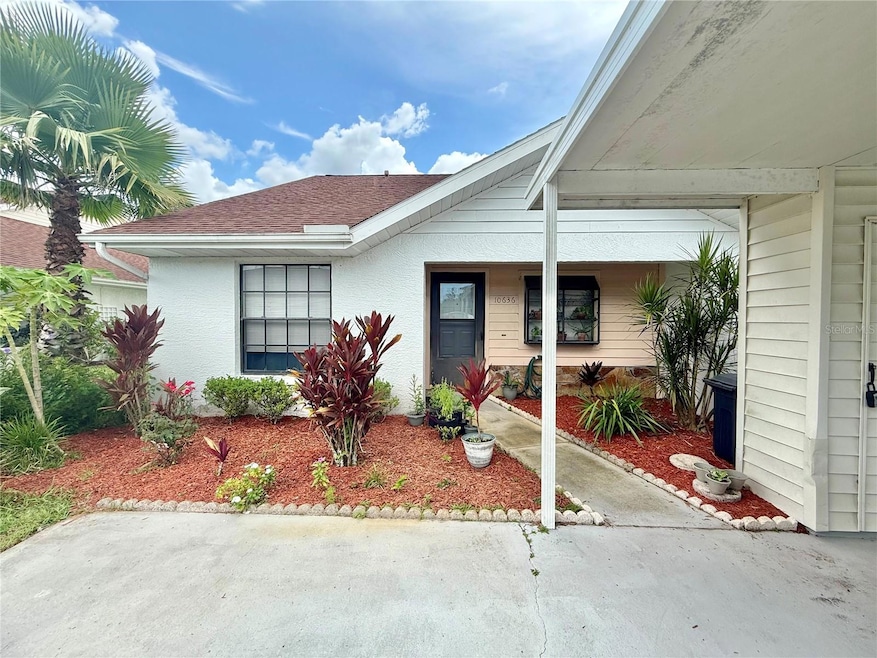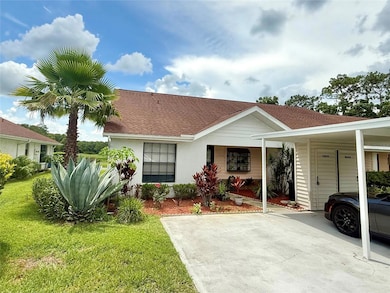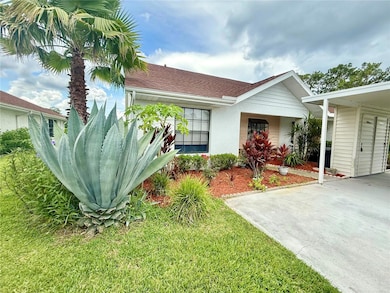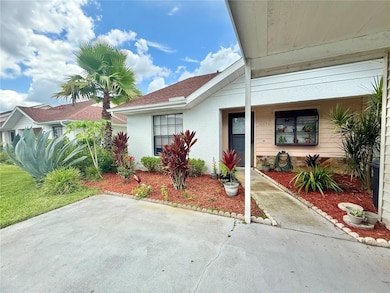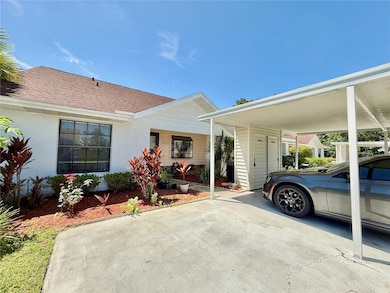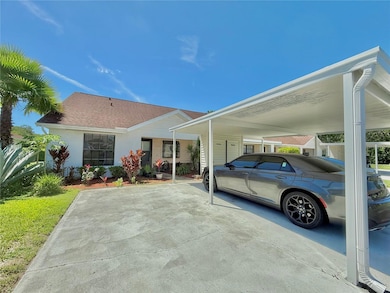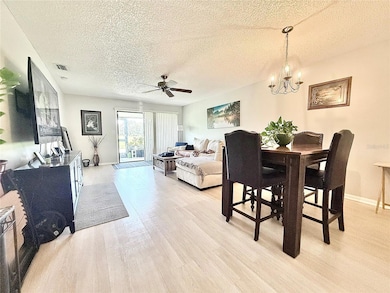10636 Millriver Dr New Port Richey, FL 34654
River Ridge NeighborhoodEstimated payment $1,487/month
Highlights
- View of Trees or Woods
- Sun or Florida Room
- Walk-In Closet
- Clubhouse
- End Unit
- Tile Flooring
About This Home
Welcome to this charming 2-bedroom, 2-bath villa tucked away in the peaceful River Ridge community, just north of Trinity. This end-unit home offers extra privacy and a comfortable split-bedroom layout that’s perfect for guests or family. The kitchen includes all appliances and features a handy pass-through to the dining and living area, making it easy to stay connected while cooking or entertaining. The primary suite has plenty of space with a large walk-in closet, double vanity, and walk-in shower. The guest bedroom also has walk-in closet with bathroom steps away. Step outside to the screened patio where you can relax and take in the serene views of the wooded preserve and large pond, you might even spot deer or turkey wandering by. Best of all, there are no rear neighbors! Other highlights include a covered carport, an additional assigned parking spot, and a private storage unit. The very low HOA fee covers the roof, exterior paint, trash pickup, and landscaping, so you can truly enjoy maintenance-free living. River Ridge is a friendly, all-ages community with a clubhouse that hosts regular activities and social events, giving residents a real sense of community. Conveniently located near great restaurants, shopping, medical offices, and more, this villa offers the perfect balance of comfort and convenience.
Listing Agent
CHARLES RUTENBERG REALTY INC Brokerage Phone: 866-580-6402 License #696387 Listed on: 06/19/2025

Home Details
Home Type
- Single Family
Est. Annual Taxes
- $2,557
Year Built
- Built in 1993
Lot Details
- 1,121 Sq Ft Lot
- Northwest Facing Home
- Property is zoned PUD
HOA Fees
- $204 Monthly HOA Fees
Parking
- 1 Carport Space
Home Design
- Villa
- Slab Foundation
- Shingle Roof
- Concrete Siding
- Stucco
Interior Spaces
- 988 Sq Ft Home
- 1-Story Property
- Ceiling Fan
- Sliding Doors
- Combination Dining and Living Room
- Sun or Florida Room
- Tile Flooring
- Views of Woods
Kitchen
- Range
- Microwave
- Dishwasher
- Disposal
Bedrooms and Bathrooms
- 2 Bedrooms
- Split Bedroom Floorplan
- En-Suite Bathroom
- Walk-In Closet
- 2 Full Bathrooms
- Shower Only
Laundry
- Laundry Located Outside
- Dryer
- Washer
Outdoor Features
- Outdoor Storage
- Rain Gutters
Utilities
- Central Heating and Cooling System
- Electric Water Heater
- Water Softener
- Cable TV Available
Listing and Financial Details
- Visit Down Payment Resource Website
- Legal Lot and Block 66 / 0/0
- Assessor Parcel Number 31-25-17-009.0-000.00-066.0
Community Details
Overview
- Association fees include escrow reserves fund, maintenance structure, ground maintenance, recreational facilities, trash
- Valley Wood Tall Pines / Richard Bremer Association, Phone Number (727) 232-1173
- Valley Wood 02 Subdivision
- The community has rules related to deed restrictions, allowable golf cart usage in the community
Amenities
- Clubhouse
Map
Home Values in the Area
Average Home Value in this Area
Tax History
| Year | Tax Paid | Tax Assessment Tax Assessment Total Assessment is a certain percentage of the fair market value that is determined by local assessors to be the total taxable value of land and additions on the property. | Land | Improvement |
|---|---|---|---|---|
| 2025 | $2,557 | $184,840 | -- | -- |
| 2024 | $2,557 | $179,636 | $15,541 | $164,095 |
| 2023 | $1,316 | $106,910 | $0 | $0 |
| 2022 | $1,170 | $103,800 | $0 | $0 |
| 2021 | $1,136 | $100,778 | $13,033 | $87,745 |
| 2020 | $1,717 | $96,732 | $13,033 | $83,699 |
| 2019 | $1,427 | $84,431 | $13,033 | $71,398 |
| 2018 | $1,291 | $73,650 | $13,033 | $60,617 |
| 2017 | $1,173 | $61,369 | $13,033 | $48,336 |
| 2016 | $1,119 | $59,699 | $13,033 | $46,666 |
| 2015 | $1,061 | $55,092 | $13,033 | $42,059 |
| 2014 | $951 | $50,070 | $12,358 | $37,712 |
Property History
| Date | Event | Price | List to Sale | Price per Sq Ft | Prior Sale |
|---|---|---|---|---|---|
| 11/10/2025 11/10/25 | Price Changed | $202,500 | -1.2% | $205 / Sq Ft | |
| 09/24/2025 09/24/25 | Price Changed | $205,000 | -1.2% | $207 / Sq Ft | |
| 09/11/2025 09/11/25 | For Sale | $207,500 | 0.0% | $210 / Sq Ft | |
| 09/05/2025 09/05/25 | Off Market | $207,500 | -- | -- | |
| 08/14/2025 08/14/25 | Price Changed | $207,500 | -1.2% | $210 / Sq Ft | |
| 07/09/2025 07/09/25 | Price Changed | $210,000 | -2.3% | $213 / Sq Ft | |
| 06/19/2025 06/19/25 | For Sale | $214,990 | +2.4% | $218 / Sq Ft | |
| 10/24/2023 10/24/23 | Sold | $210,000 | 0.0% | $213 / Sq Ft | View Prior Sale |
| 09/23/2023 09/23/23 | Pending | -- | -- | -- | |
| 09/20/2023 09/20/23 | For Sale | $210,000 | +76.6% | $213 / Sq Ft | |
| 11/26/2019 11/26/19 | Sold | $118,900 | 0.0% | $120 / Sq Ft | View Prior Sale |
| 10/11/2019 10/11/19 | Pending | -- | -- | -- | |
| 08/31/2019 08/31/19 | For Sale | $118,900 | +6.2% | $120 / Sq Ft | |
| 05/03/2019 05/03/19 | Sold | $112,000 | -2.5% | $113 / Sq Ft | View Prior Sale |
| 04/03/2019 04/03/19 | Pending | -- | -- | -- | |
| 03/02/2019 03/02/19 | Price Changed | $114,900 | -0.1% | $116 / Sq Ft | |
| 02/11/2019 02/11/19 | For Sale | $115,000 | -- | $116 / Sq Ft |
Purchase History
| Date | Type | Sale Price | Title Company |
|---|---|---|---|
| Warranty Deed | $210,000 | Truly Title | |
| Warranty Deed | $118,900 | Bay To Bay Title Llc | |
| Warranty Deed | $112,000 | Total Title Solutions | |
| Warranty Deed | $77,500 | Pioneer Title Inc | |
| Quit Claim Deed | -- | -- | |
| Quit Claim Deed | -- | -- |
Mortgage History
| Date | Status | Loan Amount | Loan Type |
|---|---|---|---|
| Open | $160,000 | Construction | |
| Previous Owner | $114,460 | New Conventional | |
| Previous Owner | $89,600 | New Conventional | |
| Previous Owner | $69,750 | Purchase Money Mortgage |
Source: Stellar MLS
MLS Number: TB8397788
APN: 31-25-17-0090-00000-0660
- 7536 Roland Ct
- 7530 Roy Ct
- 7636 Haig Ct
- 10718 Fiddlesticks Ct
- 7633 Piping Rock Ct
- 10908 Claymont Dr
- 10319 Widgeon Way
- 10900 Livingston Dr
- 10235 Maverick St
- 7715 Dawson Creek Ln
- 10305 Copperwood Dr
- 11915 Tee Time Cir
- 11005 Millbury Ct
- 7320 Auburn Ln
- 7814 Brisbane Ct
- 7051 Woodibis Dr
- 11142 Port Douglas Dr
- 7739 Harbor Bridge Blvd
- 11149 Port Douglas Dr
- 10301 Bellwood Ave
- 7741 Barclay Rd
- 10919 Livingston Dr
- 10918 Freemont Dr
- 7436 Goldeneye Dr
- 7653 Prospect Hill Cir
- 8122 Hathaway Dr
- 11029 Bentwood Ct
- 11212 Port Douglas Dr
- 7755 Tanglewood Dr
- 0 Ridge Rd
- 11650 Castine St
- 6325 Clark Lake Dr
- 8606 Reedville St
- 11742 Castine St
- 11801 Castine St
- 11144 Oyster Bay Cir
- 8549 Cameo Dr
- 11434 Pennsville Ct
- 12651 Tinley Rd
- 10232 Arrow Creek Rd
