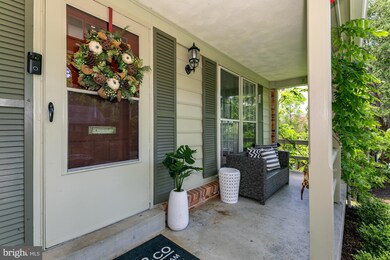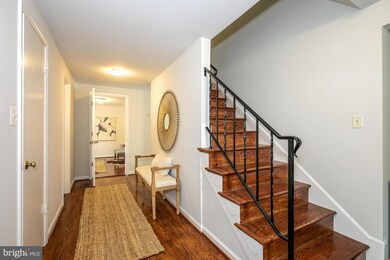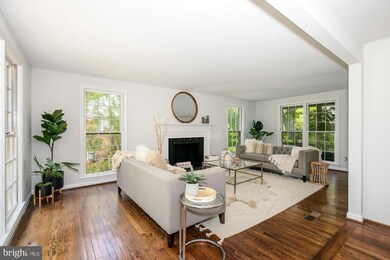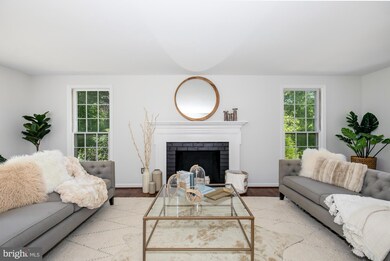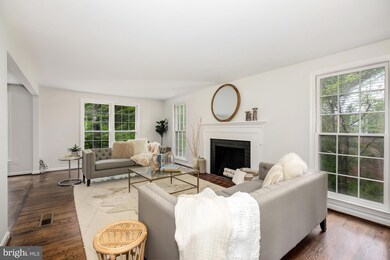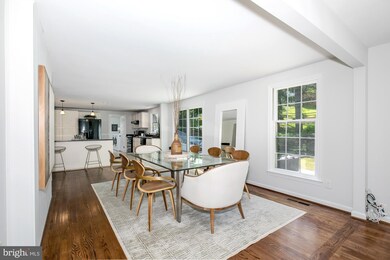
10636 Seneca Spring Way Montgomery Village, MD 20886
Highlights
- Colonial Architecture
- Community Pool
- Community Center
- 1 Fireplace
- Tennis Courts
- Jogging Path
About This Home
As of June 2023** Welcome to this beautifully updated, brick-front, 5BR/3.5BA colonial with attached 1-car garage nestled within the quiet, verdant streets of Gaithersburg's Stedwick community. Expansive floor plan, oversized windows bathing the hardwood floors in natural sunlight, spacious living room with cozy WB fireplace, a large eat-in kitchen complete with granite counters, ample storage, breakfast bar with double sided seating. The formal dining space boasts sliding doors leading to a lush backyard featuring an authentic Italian BRICK PIZZA OVEN & CHARCOAL GRILL unlike any other outdoor kitchen and will have everyone RSVP-ing to your summer parties! Completing the main level, enjoy a rare first floor legal bedroom, that could be office or library, 1/2 bath and a laundry/mudroom. Upstairs you'll find 4 generous bedrooms and 2 renovated full baths. The primary suite's attached full bath offers a dressing area, and two-separate large closets. The fully-finished lower level has 9+1-speaker options with 6 Polk and Bose speakers already installed for surround sound perfection, full bath, storage closets and large utility room. The back yard sits on the trails of Great Seneca Stream Valley Park with convenient access to I-270, ICC 200, NIST, Shady Grove Metro, Ride On Bus, and nearby shopping centers. Indulge in the ultimate combination of comfort and convenience just blocks to the neighborhood pool, tennis courts, playgrounds and new outdoor gym (2023) all part of your community HOA & Watkins Mill Cluster Schools.
Home Details
Home Type
- Single Family
Est. Annual Taxes
- $4,966
Year Built
- Built in 1971
Lot Details
- 9,668 Sq Ft Lot
- Property is zoned R90
HOA Fees
- $140 Monthly HOA Fees
Parking
- 1 Car Attached Garage
- Front Facing Garage
- Garage Door Opener
Home Design
- Colonial Architecture
- Brick Front
Interior Spaces
- Property has 3 Levels
- 1 Fireplace
- Unfinished Basement
- Basement Fills Entire Space Under The House
Bedrooms and Bathrooms
Schools
- Watkins Mill Elementary School
- Montgomery Village Middle School
- Watkins Mill High School
Utilities
- Forced Air Heating and Cooling System
- Natural Gas Water Heater
Listing and Financial Details
- Tax Lot 625
- Assessor Parcel Number 160900797426
Community Details
Overview
- Association fees include pool(s), recreation facility, snow removal, trash, reserve funds, management, common area maintenance
- Stedwick HOA
- Stedwick Subdivision
Amenities
- Picnic Area
- Common Area
- Community Center
- Party Room
- Recreation Room
Recreation
- Tennis Courts
- Community Playground
- Community Pool
- Jogging Path
- Bike Trail
Ownership History
Purchase Details
Home Financials for this Owner
Home Financials are based on the most recent Mortgage that was taken out on this home.Purchase Details
Purchase Details
Purchase Details
Home Financials for this Owner
Home Financials are based on the most recent Mortgage that was taken out on this home.Purchase Details
Home Financials for this Owner
Home Financials are based on the most recent Mortgage that was taken out on this home.Purchase Details
Home Financials for this Owner
Home Financials are based on the most recent Mortgage that was taken out on this home.Purchase Details
Purchase Details
Similar Homes in the area
Home Values in the Area
Average Home Value in this Area
Purchase History
| Date | Type | Sale Price | Title Company |
|---|---|---|---|
| Deed | $660,000 | Friendship Title | |
| Deed | -- | Allied Escrow & Title | |
| Interfamily Deed Transfer | -- | None Available | |
| Deed | $387,000 | Kvs Title Llc | |
| Deed | $469,000 | -- | |
| Deed | $469,000 | -- | |
| Deed | $450,000 | -- | |
| Deed | -- | -- |
Mortgage History
| Date | Status | Loan Amount | Loan Type |
|---|---|---|---|
| Open | $648,045 | FHA | |
| Previous Owner | $374,492 | FHA | |
| Previous Owner | $522,000 | Stand Alone Second | |
| Previous Owner | $480,250 | Stand Alone Second | |
| Previous Owner | $445,550 | Purchase Money Mortgage | |
| Previous Owner | $445,550 | Purchase Money Mortgage |
Property History
| Date | Event | Price | Change | Sq Ft Price |
|---|---|---|---|---|
| 07/16/2025 07/16/25 | Price Changed | $699,900 | -1.6% | $298 / Sq Ft |
| 07/01/2025 07/01/25 | Price Changed | $711,500 | -1.0% | $303 / Sq Ft |
| 06/16/2025 06/16/25 | For Sale | $719,000 | +8.9% | $306 / Sq Ft |
| 06/09/2023 06/09/23 | Sold | $660,000 | +10.9% | $281 / Sq Ft |
| 05/14/2023 05/14/23 | Pending | -- | -- | -- |
| 05/11/2023 05/11/23 | For Sale | $595,000 | +53.7% | $253 / Sq Ft |
| 03/21/2016 03/21/16 | Sold | $387,000 | -2.0% | $165 / Sq Ft |
| 03/07/2016 03/07/16 | Pending | -- | -- | -- |
| 02/23/2016 02/23/16 | Price Changed | $395,000 | +1.3% | $168 / Sq Ft |
| 02/23/2016 02/23/16 | For Sale | $390,000 | -- | $166 / Sq Ft |
Tax History Compared to Growth
Tax History
| Year | Tax Paid | Tax Assessment Tax Assessment Total Assessment is a certain percentage of the fair market value that is determined by local assessors to be the total taxable value of land and additions on the property. | Land | Improvement |
|---|---|---|---|---|
| 2024 | $447 | $493,367 | $0 | $0 |
| 2023 | $4,617 | $424,400 | $193,000 | $231,400 |
| 2022 | $4,274 | $413,067 | $0 | $0 |
| 2021 | $1,973 | $401,733 | $0 | $0 |
| 2020 | $1,973 | $390,400 | $193,000 | $197,400 |
| 2019 | $3,930 | $390,400 | $193,000 | $197,400 |
| 2018 | $3,930 | $390,400 | $193,000 | $197,400 |
| 2017 | $4,307 | $416,900 | $0 | $0 |
| 2016 | -- | $391,200 | $0 | $0 |
| 2015 | $4,157 | $365,500 | $0 | $0 |
| 2014 | $4,157 | $339,800 | $0 | $0 |
Agents Affiliated with this Home
-
J
Seller's Agent in 2025
Janet and Michael Burch
Century 21 Redwood Realty
-
J
Seller Co-Listing Agent in 2025
Janet Burch
Century 21 Redwood Realty
-
T
Seller's Agent in 2023
Trent Heminger
Compass
-
M
Seller Co-Listing Agent in 2023
Mary Noone
Compass
-
A
Seller's Agent in 2016
Art Lickunas
Keller Williams Realty Dulles
Map
Source: Bright MLS
MLS Number: MDMC2091508
APN: 09-00797426
- 10620 Seneca Ridge Dr
- 10565 Cambridge Ct
- 19204 Racine Ct
- 19320 Dunbridge Way
- 10408 Mercado Way
- 19016 Canadian Ct
- 19524 Desmet Place
- 19038 Stedwick Dr
- 19100 Stedwick Dr
- 19504 Worsham Ct
- 19621 Sparr Spring Rd
- 19232 Wheatfield Terrace
- 11115 Sceptre Ridge Terrace
- 11132 Black Forest Way
- 1221 Travis View Ct
- 1252 Knoll Mist Ln
- 5 Wheatfield Ct
- 0 918 Windbrook Rive #918
- 19018 Mills Choice Rd Unit 5
- HOMESITE 38 Harper Vale Rd

