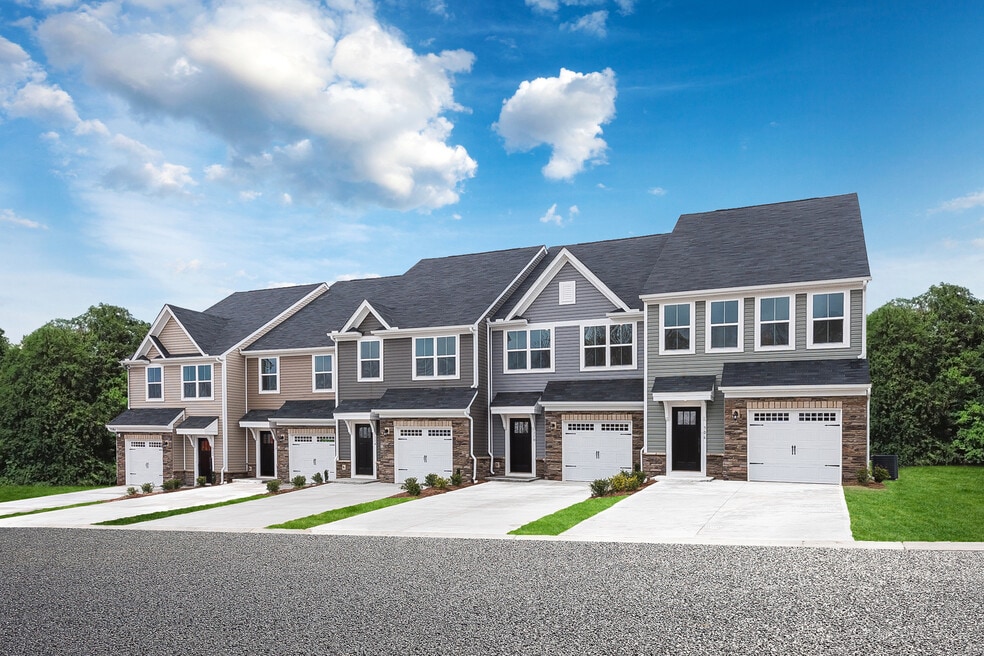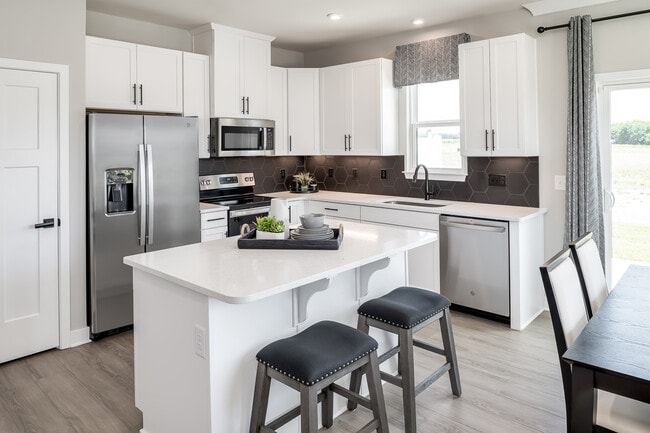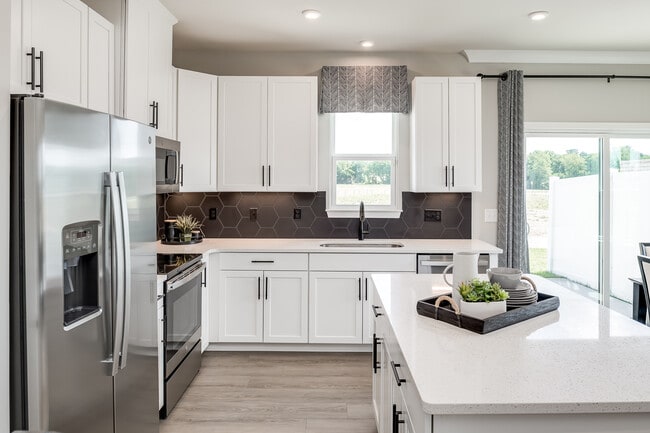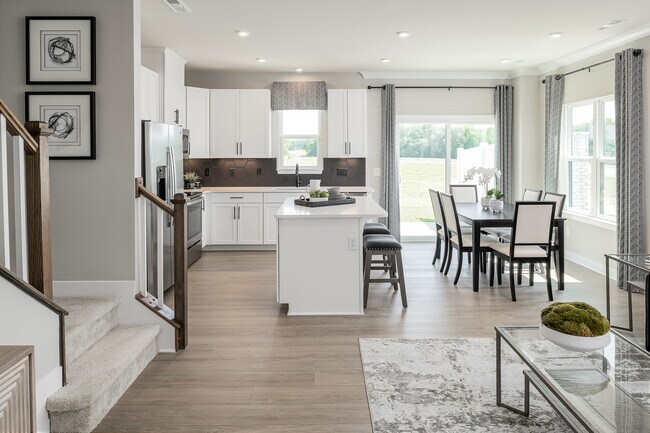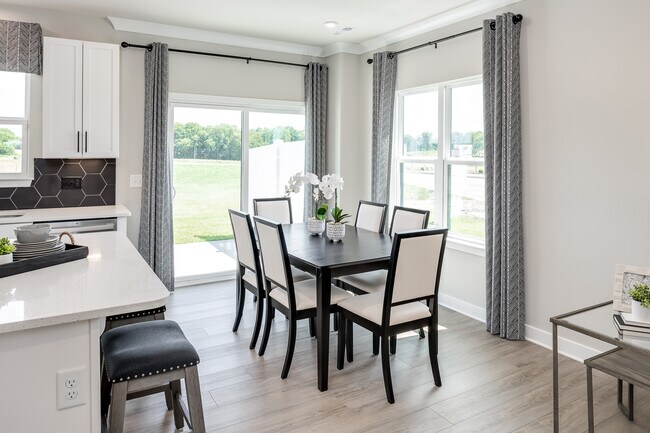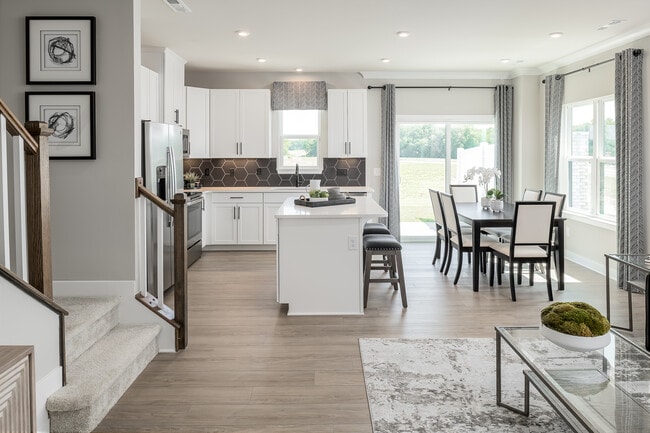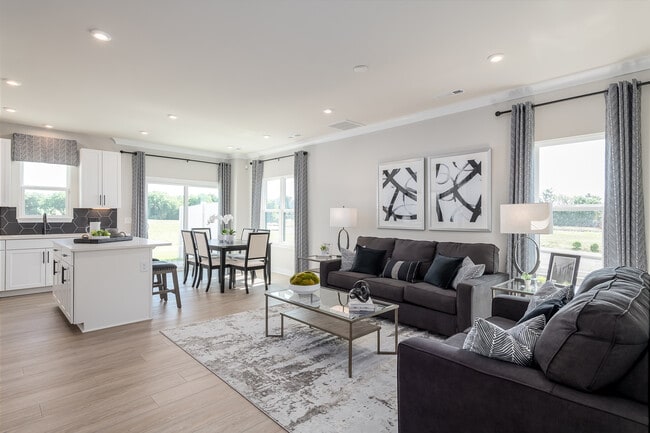Estimated payment starting at $2,181/month
About This Floor Plan
Welcome to Wrexham Townes, a brand-new, maintenance-free garage townhome community in Chester with community amenities and walkability to shopping & dining. From the Mid $300s. The Odessa townhome is designed with today's homebuyers in mind. A large foyer welcomes you and leads to the beautifully appointed family room. A dining area off the kitchen offers convenience with an oversized island. Ascend the rear staircase to the second floor featuring three bedrooms, including your luxury owner's suit. This private retreat features an enormous walk-in closet, a double bowl vanity and a linen closet. A second floor laundry provides the ultimate in convenience, and the large closets in each the of the bedrooms provide plenty of storage space. Come make The Odessa your own. Join the Interest List to learn more today!
Sales Office
Townhouse Details
Home Type
- Townhome
Parking
- 1 Car Garage
Home Design
- New Construction
Interior Spaces
- 2-Story Property
Bedrooms and Bathrooms
- 3 Bedrooms
Community Details
- No Home Owners Association
Map
About the Builder
- Wrexham Townes
- Chesterfield
- 10706 Kriserin Cir
- 12332 E Booker Blvd
- 12400 E Booker Blvd
- Womack Green
- 5001 Stavely Rd
- Ashton Dell
- Reedy Springs
- Magnolia Crossing at Centralia
- Kings Park
- 12731 Dell Hill Ct
- 8131 Reedy Knoll Dr
- 8207 Excaliber Place
- 8201 Excaliber Place
- 11219 Chester Rd
- 4249 Curtis St
- 4248 Poplar Village Dr
- Poplar Village
- 12104 Mathenay Dr

