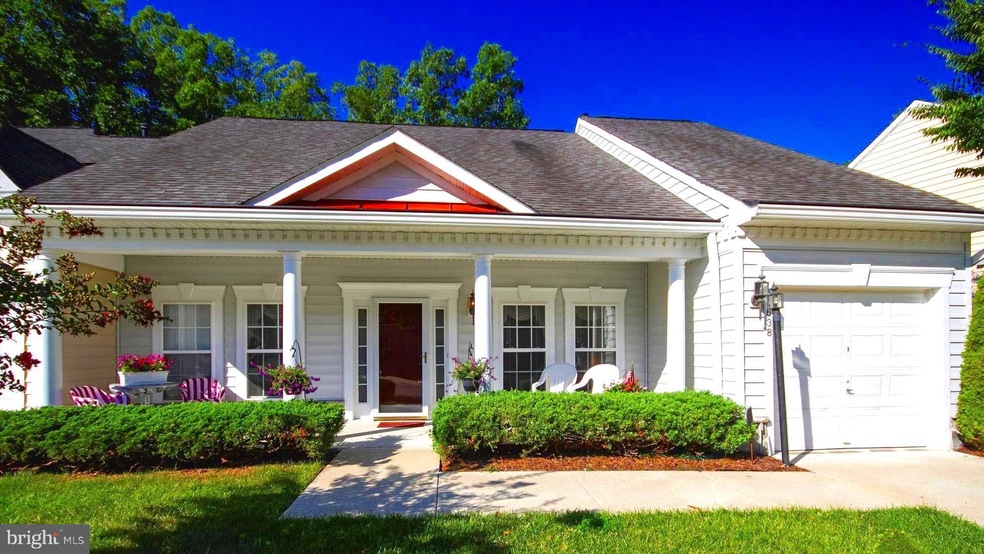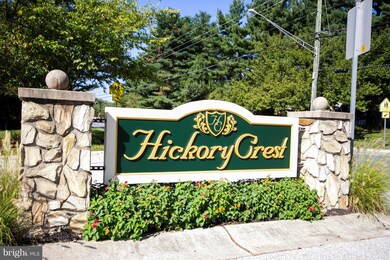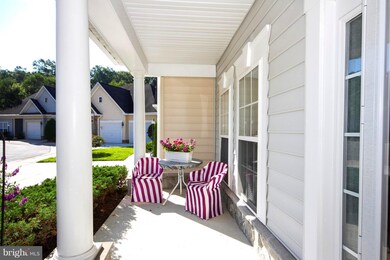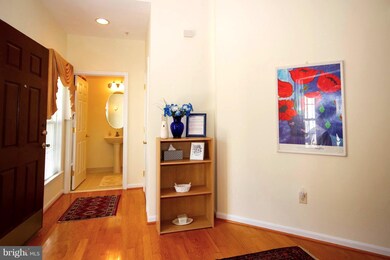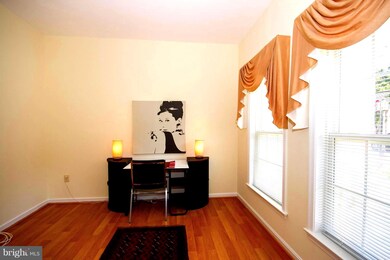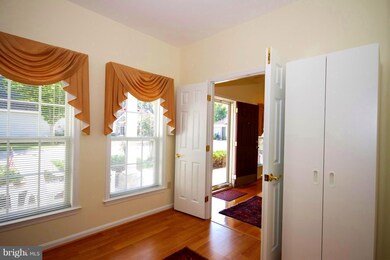
10638 Hickory Crest Ln Columbia, MD 21044
Hickory Ridge NeighborhoodHighlights
- Active Adult
- View of Trees or Woods
- Clubhouse
- Gourmet Galley Kitchen
- Open Floorplan
- Contemporary Architecture
About This Home
As of November 2018EXCEPTIONALLY CHARMING 55+ 1513 SF MAIN LEVEL LIVING*NANTUCKET FRONT PORCH*HARDWOODS*LAMINATE*CERAMIC FLOORING*FRESHLY PAINTED* ALL NEW 2018 STAINLESS STEEL STOVE*REFR*DW*MICROWVE*QUARTZ COUNTER TOPS ARE JUST SOME OF THE WONDERFUL FEATURES OF THIS BEAUTIFUL END OF GROUP TH WITH CLASSIC COLUMNED NANTUCKET FRONT PORCH*HARDWOODS&LAMINATES*QUARTZ COUNTEROPS*ALL NEW SAMSUNG STAINLESS DROP IN ELECTRIC STOVE*DOUBLE DOOR REFRIGERATOR*DISHWASHERMICROWAVE*LOVELY SITE LINES* 2 BEDROOMS PLUS MASTER BATH AND LARGE HALF BATH*RECESSED SINKS W/UPGRADED FIXTURES*HIGH CEILINGS*BANKED WINDOWS*WOW FAMILY RM* GREAT LIGHT*MASTER BDRM WITH DOUBLE WINDOWS* 2 WALK-IN CLOSETS*DOUBLE QUARTZ VANITY TOP MASTER BATH W/CERAMIC FLOORSW/ FULL DOUBLE WIDE GLASSED SHOWER WITH SPRAY FEATURE SHOWER HEAD NEW STAINLESS FIXTURES PLUS CERAMIC SIT DOWN AREA* FRONT SECOND BR OR DEN *GRACIOUS HARDWOOD WOOD FOYER W/ SCONCE LIGHTING/FULL VIEW* STORM DOOR*BACK PATIO* 1 CAR GARAGE*GAS*GENERATOR W/ OWN PRIVATE INSTRUMENT PANEL*NO COLUMBIA ASSIOCIATION TAX* NO SEPARATE OUTSIDE FRONT FOOT FEE*ONLY $214.00 CONDO FEE*PRIVATE ROADS & GRASS PLUS SNOWPLUS TRASH TAKEN CARE OF BY SUMMIT MANAGEMENT* CUSTOMIZED SWAGS &MINI BLINDS AT EVERY WINDOW*2 WALK- IN SHELVED CLOSETS*FRONT ENTRY CLOSET*IN GARAGE THERE IS A HATCH IN CEILING IN GARAGE FOR MORE STORAGE*LARGE EXCELLENT ELECTRICAL SWITCHES FOR EASE OF ON/ OFF*FIOS CABLE*UPGRADED LIGHT FIXTURES PLUS RECESSED LIGHTING*EXTERIOR LIGHT BESIDE GARAGE AND FRONT PORCH ON ALL UNITS COMES ON AUTOMATICALLY AT NIGHT*tHERE ARE ALSO EXTERIOR LIGHTS FLANKING GARAGE AND BACK PATIO* EXTERIOR WEATHER RESISTANT OUTLETS ON BOTH FRONT/BACK PORCH AND GARAGE AREA*GARAGE HAS A NEW GARAGE DOOR BY FRED c jOHNSON IN 2018*2 REMOTES*SLIDER TO BACK PATIO* PRETTY PLANTINGS IN FRONT SIDE & BACK YARD* PATH TO HICKORY RIDGE VILLAGE CENTER IN COMMUNITY* COMMUNITY CENTER W/INTERESTING PROGRAMS AND CELEBRATIONS FROM DINNERS*LUNCHEONS* COFFEES*BOOK CLUBS* TO SPECIAL TOPICS TO GAMES*COMMUNITY CENTER CAN BE RENTED FOR RESIDENTS SPECIAL OCCASIONS FOR CELEBRATING*ADT SECURITY* SOARING CEILINGS AND GREAT SITE LINES*EXTRA DOORS FOR GREAT TRAFFIC FLOW THRU HOME FOR ENTERTAINING *BREAKFAST ROOM OR SECOND FAMILY ROOM OVERLOOKS THE BACK CONSERVATION AREA* KITCHEN HAS PANTRY CLOSET AND THE UNDERCABINETS HAVE PULL OUT SHELVES* THE DROP IN ELECTRIC STOVE HASTWO LARGE DRAWERS BESIDE IT FOR UTENSILS*THE WATER HEATER WAS REPLACED IN 2013* AC CONDENSER WAS REPLACED IN 2018* HIGH END CARRIER FOR A/C AND BRYANT FOR GAS HEAT*GEM!!EXCEPTIONALLY CHARMING 55+ 1513 SF MAIN LEVEL LIVING*NANTUCKET FRONT PORCH*HARDWOODS&LAMINATE FLRING*FRESHLY PAINTED*NEW STAINLESS STOVE*REFRIG*DW*MW*QUARTZ COUNTERS*HIGH CEILINGS*BANKED WINDOWS*WOW FAMILY RM*GREAT LIGHT*MASTER BDRM * 2 WALK-IN CLOSETS*DOUBLE VANITY QUARTZ TOP BATH*SECOND BR*GRACIOUS WOOD FOYER W/FULL VIEW STORM DOOR* PATIO*1 CAR GARAGE W/ I CAR EXTERIOR PAD/DRIVEWAY *GAS GENERATOR*NO HOA OR CPRA*CONDO ONLY$214.00 A MONTH FEE* WARRANTY*A QUALITY GEM IN THE COLUMBIA COMMUNITY*
Last Agent to Sell the Property
Long & Foster Real Estate, Inc. License #86723 Listed on: 09/20/2018

Townhouse Details
Home Type
- Townhome
Est. Annual Taxes
- $4,087
Year Built
- Built in 2002 | Remodeled in 2018
Lot Details
- Cul-De-Sac
- Landscaped
- Extensive Hardscape
- No Through Street
- Backs to Trees or Woods
- Property is in very good condition
HOA Fees
- $214 Monthly HOA Fees
Parking
- 1 Car Direct Access Garage
- Front Facing Garage
- Garage Door Opener
- Driveway
Home Design
- Contemporary Architecture
- Architectural Shingle Roof
- Vinyl Siding
Interior Spaces
- 2,270 Sq Ft Home
- Property has 1 Level
- Open Floorplan
- Cathedral Ceiling
- Recessed Lighting
- Double Pane Windows
- Vinyl Clad Windows
- Insulated Windows
- Window Treatments
- Window Screens
- Sliding Doors
- Insulated Doors
- Six Panel Doors
- Entrance Foyer
- Family Room Off Kitchen
- Combination Dining and Living Room
- Wood Flooring
- Views of Woods
Kitchen
- Gourmet Galley Kitchen
- Breakfast Area or Nook
- Electric Oven or Range
- Stove
- Microwave
- Ice Maker
- Dishwasher
- Disposal
Bedrooms and Bathrooms
- 2 Main Level Bedrooms
- En-Suite Primary Bedroom
- En-Suite Bathroom
Laundry
- Laundry Room
- Dryer
- Front Loading Washer
Home Security
- Alarm System
- Motion Detectors
- Flood Lights
Outdoor Features
- Patio
- Porch
Schools
- Clemens Crossing Elementary School
- Wilde Lake Middle School
- Atholton High School
Utilities
- Forced Air Heating and Cooling System
- Vented Exhaust Fan
- Underground Utilities
- 220 Volts
- Natural Gas Water Heater
- Fiber Optics Available
- Phone Available
- Cable TV Available
Additional Features
- Level Entry For Accessibility
- Property is near a park
Listing and Financial Details
- Home warranty included in the sale of the property
- Tax Lot UN 31
- Assessor Parcel Number 1405435137
- $48 Front Foot Fee per year
Community Details
Overview
- Active Adult
- Association fees include lawn maintenance, lawn care side, lawn care front, snow removal, lawn care rear, trash
- Senior Community | Residents must be 55 or older
- Hickory Crest Condominuims Condos, Phone Number (301) 495-0146
- Built by EXCELLENT PATRIOT 55+PATIO HOME TH *END OF GROUP
- Hickory Crest Subdivision, Nantucket Type Front Porch Floorplan
- Hickory Crest Community
- Property Manager
- The community has rules related to alterations or architectural changes, covenants
Amenities
- Common Area
- Clubhouse
- Community Center
Recreation
- Jogging Path
Security
- Storm Doors
- Carbon Monoxide Detectors
- Fire and Smoke Detector
- Fire Sprinkler System
Ownership History
Purchase Details
Purchase Details
Home Financials for this Owner
Home Financials are based on the most recent Mortgage that was taken out on this home.Purchase Details
Purchase Details
Home Financials for this Owner
Home Financials are based on the most recent Mortgage that was taken out on this home.Purchase Details
Similar Homes in Columbia, MD
Home Values in the Area
Average Home Value in this Area
Purchase History
| Date | Type | Sale Price | Title Company |
|---|---|---|---|
| Deed | -- | -- | |
| Deed | $361,900 | Multiple | |
| Deed | -- | Crown Title Corp | |
| Deed | $295,000 | -- | |
| Deed | $241,177 | -- |
Property History
| Date | Event | Price | Change | Sq Ft Price |
|---|---|---|---|---|
| 11/01/2018 11/01/18 | Sold | $361,900 | -1.9% | $159 / Sq Ft |
| 10/22/2018 10/22/18 | Pending | -- | -- | -- |
| 10/21/2018 10/21/18 | For Sale | $368,900 | 0.0% | $163 / Sq Ft |
| 10/19/2018 10/19/18 | Pending | -- | -- | -- |
| 09/20/2018 09/20/18 | For Sale | $368,900 | +25.1% | $163 / Sq Ft |
| 02/28/2013 02/28/13 | Sold | $295,000 | -7.8% | $195 / Sq Ft |
| 02/07/2013 02/07/13 | Pending | -- | -- | -- |
| 01/21/2013 01/21/13 | For Sale | $320,000 | 0.0% | $212 / Sq Ft |
| 01/16/2013 01/16/13 | Pending | -- | -- | -- |
| 09/17/2012 09/17/12 | For Sale | $320,000 | -- | $212 / Sq Ft |
Tax History Compared to Growth
Tax History
| Year | Tax Paid | Tax Assessment Tax Assessment Total Assessment is a certain percentage of the fair market value that is determined by local assessors to be the total taxable value of land and additions on the property. | Land | Improvement |
|---|---|---|---|---|
| 2025 | $5,387 | $383,700 | $150,000 | $233,700 |
| 2024 | $5,387 | $368,800 | $0 | $0 |
| 2023 | $5,149 | $353,900 | $0 | $0 |
| 2022 | $4,935 | $339,000 | $145,000 | $194,000 |
| 2021 | $4,694 | $327,833 | $0 | $0 |
| 2020 | $4,614 | $316,667 | $0 | $0 |
| 2019 | $4,405 | $305,500 | $100,000 | $205,500 |
| 2018 | $4,179 | $298,867 | $0 | $0 |
| 2017 | $3,903 | $305,500 | $0 | $0 |
| 2016 | -- | $285,600 | $0 | $0 |
| 2015 | -- | $270,367 | $0 | $0 |
| 2014 | -- | $255,133 | $0 | $0 |
Agents Affiliated with this Home
-
Ann Boone

Seller's Agent in 2018
Ann Boone
Long & Foster
(301) 730-0159
1 in this area
15 Total Sales
-
Jim Gladden

Buyer's Agent in 2018
Jim Gladden
Keller Williams Lucido Agency
(410) 375-0332
48 Total Sales
-
Ann Marie Detraglia
A
Seller's Agent in 2013
Ann Marie Detraglia
RE/MAX
(410) 730-9573
3 Total Sales
-
Karen Lawlor

Buyer's Agent in 2013
Karen Lawlor
VYBE Realty
(443) 472-1188
31 Total Sales
Map
Source: Bright MLS
MLS Number: 1005853160
APN: 05-435137
- 6365 Bright Plume
- 6330 Summer Grape Way
- 10804 Terrier Ct
- 7941 Harriet Tubman Ln
- 10522 E Wind Way
- 6036 Misty Arch Run
- 6133 Cedar Wood Dr
- 6752 Greatnews Ln
- 10313 College Square
- 6570 Beechwood Dr
- 10338 College Square
- 6691 Cedar Ln
- 6094 Sebring Dr
- 6808 Caravan Ct
- 11533 Shell Flower Ln
- 6715 Strawturkey Ct
- 11246 Snowflake Ct
- 11411 Little Patuxent Pkwy Unit 4-103
- 11410 Little Patuxent Pkwy Unit 1010
- 11440 Little Patuxent Pkwy Unit 709
