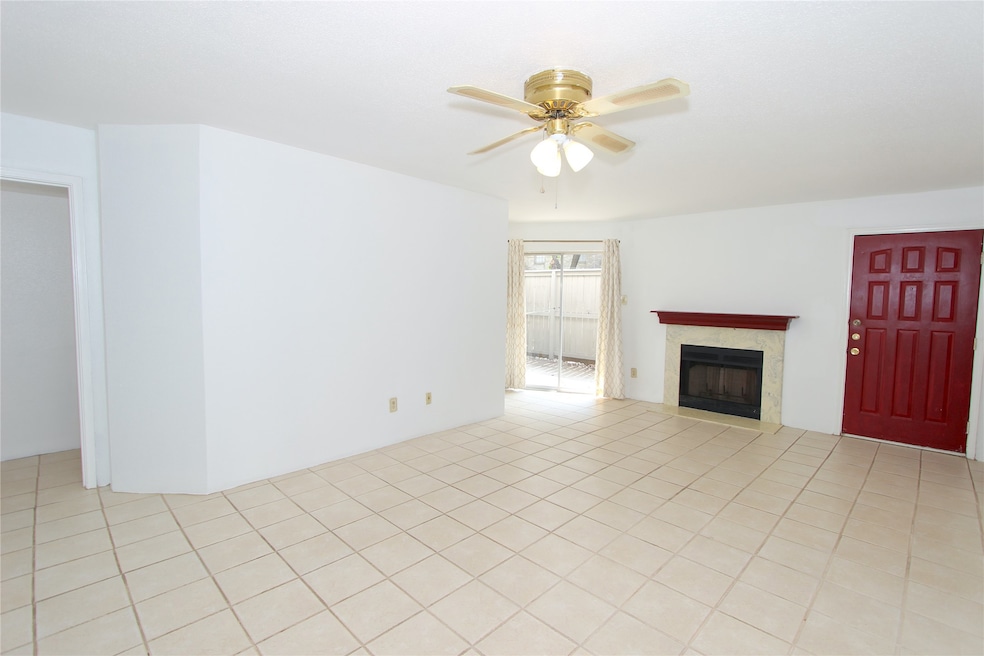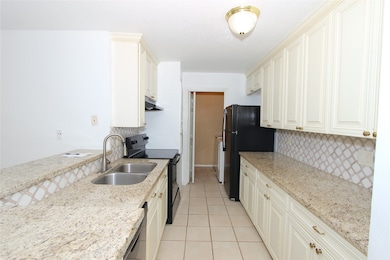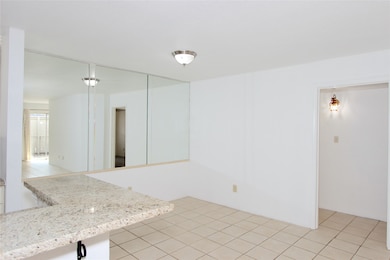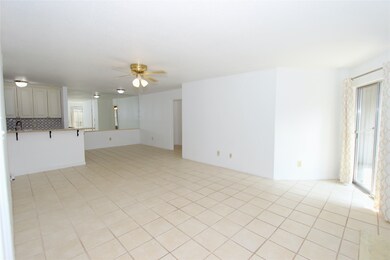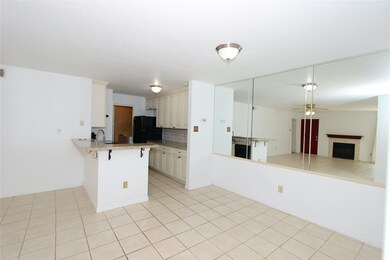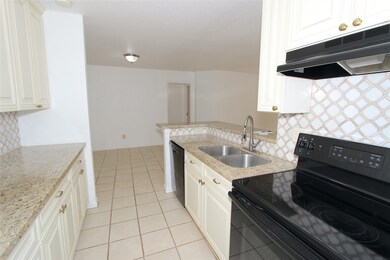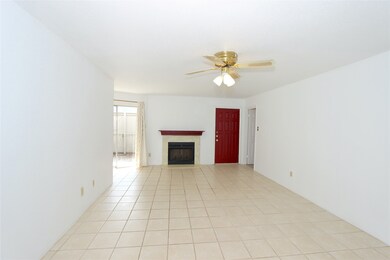10639 Braes Bend Dr Unit C10639 Houston, TX 77071
Brays Oaks Neighborhood
2
Beds
2
Baths
1,014
Sq Ft
2.46
Acres
Highlights
- 107,143 Sq Ft lot
- Traditional Architecture
- Community Pool
- Pond
- 1 Fireplace
- Sport Court
About This Home
This charming condo in Greater Fondren Southwest offers 2 bedrooms, 2 full bathrooms, and 1,014 sqft of living space. Features include a cozy fireplace, open kitchen/dining area, breakfast bar, and a back door patio. Enjoy the convenience of a washer and dryer and covered parking space. Don't miss the opportunity to make this your new home! Water and trash pick up is included in the rent!!
Condo Details
Home Type
- Condominium
Year Built
- Built in 1985
Parking
- 1 Detached Carport Space
Home Design
- Traditional Architecture
Interior Spaces
- 1,014 Sq Ft Home
- 1-Story Property
- 1 Fireplace
- Family Room Off Kitchen
- Living Room
- Open Floorplan
Kitchen
- Breakfast Bar
- Oven
- Free-Standing Range
- Dishwasher
Bedrooms and Bathrooms
- 2 Bedrooms
- 2 Full Bathrooms
Laundry
- Dryer
- Washer
Schools
- Milne Elementary School
- Welch Middle School
- Sharpstown High School
Additional Features
- Pond
- Central Air
Listing and Financial Details
- Property Available on 9/25/25
- 12 Month Lease Term
Community Details
Overview
- Sugarland Property Management Association
- Creekbend Subdivision
Recreation
- Sport Court
- Community Pool
Pet Policy
- Pets Allowed
- Pet Deposit Required
Map
Source: Houston Association of REALTORS®
MLS Number: 86142053
APN: 1163570030016
Nearby Homes
- 10689 Braes Bend Dr Unit E10689
- 10655 Braes Bend Dr
- 10827 Braes Bend Dr
- 10837 Braes Bend Dr
- 10843 Braes Bend Dr
- 10859 Braes Bend Dr
- 8100 Creekbend Dr Unit 146
- 8100 Creekbend Dr Unit 104
- 8100 Creekbend Dr Unit 131
- 8100 Creekbend Dr Unit 138
- 8100 Creekbend Dr Unit 126
- 10743 Braes Forest Dr
- 10101 S Gessner Rd Unit 912
- 10101 S Gessner Rd Unit 305
- 8015 Burning Hills Dr
- 10019 Braes Forest Dr
- 8018 Candle Ln
- 8107 S Braeswood Blvd
- 8888 Benning Dr Unit 173
- 8888 Benning Dr Unit 313
- 10637 Braes Bend Dr
- 10725 Braes Bend Dr Unit F10725
- 10835 Braes Bend Dr
- 10837 Braes Bend Dr
- 8110 Creekbend Dr
- 10871 Braes Bend Dr
- 8106 Creekbend Dr
- 8100 Creekbend Dr Unit 183
- 8100 Creekbend Dr Unit 149
- 8100 Creekbend Dr Unit 135
- 10630 Westbrae Pkwy Unit 606
- 10630 Westbrae Pkwy Unit 603
- 10630 Westbrae Pkwy Unit 604
- 10222 S Gessner Rd Unit 306
- 10222 S Gessner Rd
- 10738 Villa Lea Ln
- 10811 Villa Lea Ln
- 10100 S Gessner Rd Unit 411
- 10100 S Gessner Rd Unit 414
- 10919 Villa Lea Ln
