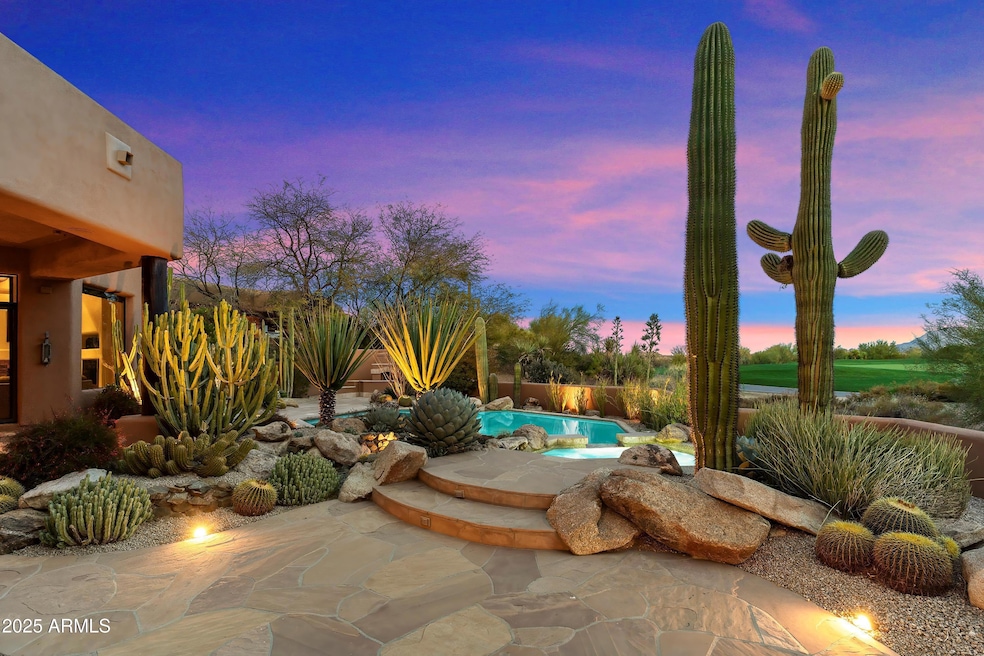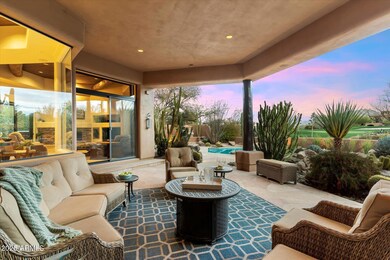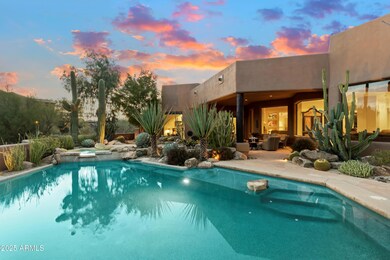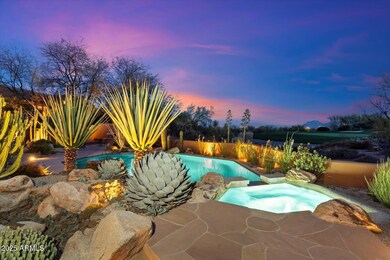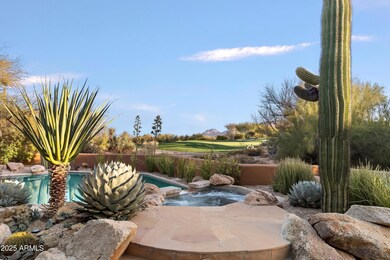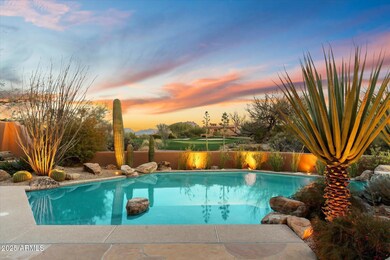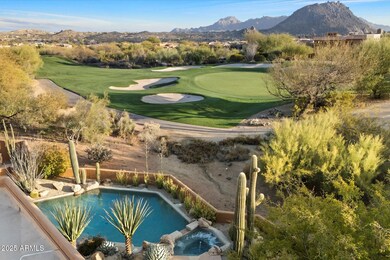
10639 E Mark Ln Unit 1 Scottsdale, AZ 85262
Troon North NeighborhoodHighlights
- Guest House
- On Golf Course
- Gated Community
- Sonoran Trails Middle School Rated A-
- Heated Spa
- 0.65 Acre Lot
About This Home
As of April 2025Nestled in the heart of Arizona's breathtaking desert landscape, this exquisite estate is a seamless blend of modern luxury and timeless elegance. From the moment you arrive, the property captivates with its commanding presence, set against sweeping mountain views that stretch beyond the horizon. A grand entryway leads to a private courtyard, where the tranquil ambiance is enhanced by the soft glow of outdoor lighting and the warmth of a charming fireplace, creating an inviting space for intimate gatherings or quiet reflection. Inside, the home unfolds with impeccable craftsmanship and thoughtful design. The foyer, bathed in natural light, opens into a spacious living area where soaring ceilings and expansive windows frame the stunning...CONTINUE READING... .....outdoor scenery. Every detail exudes sophistication, from the rich wood beams accenting the ceilings to the sleek, custom-built cabinetry that complements the fireplace. The dining space is equally refined, offering a perfect setting for hosting elegant dinner parties, seamlessly flowing into a chef's kitchen that is nothing short of a masterpiece. High-end appliances, pristine countertops, and an oversized island make this space as functional as it is beautiful, while the casual dining nook is perfectly positioned to capture the morning light. The primary suite is a sanctuary of comfort and style, boasting a generous layout that includes a sitting area, private patio access, and an en-suite bath designed for indulgence. A freestanding soaking tub, a glass-enclosed rain shower, and dual vanities adorned with designer finishes create a spa-like retreat. A custom walk-in closet offers ample storage, ensuring every inch of the space is as practical as it is luxurious. Additional bedrooms continue the theme of refined comfort, each offering ample space, large windows, and meticulously curated finishes. A separate casita provides flexibility, featuring its own entrance, a cozy living area, a well-appointed bedroom, and a full bath, perfect for guests or multi-generational living. Outdoor living is elevated to an art form, with multiple covered patios, an expansive backyard, and an entertainer's dream setup. A resort-inspired pool glistens under the Arizona sun, surrounded by carefully manicured landscaping and a backdrop of rugged desert beauty. A built-in barbecue and outdoor kitchen create the perfect setting for al fresco dining, while a fire pit and plush seating areas invite evenings under the stars. This home is more than just a residenceit's a lifestyle, offering unparalleled luxury, privacy, and an effortless connection to nature. Whether hosting grand gatherings or savoring peaceful moments of solitude, every space is designed to inspire and elevate the senses. NOTEWORTHY AREA AMENITIES INCLUDE: The Four Seasons at Troon North Social Membership, Troon North Golf Course Membership (OR Public), Troon Country Club Membership, Pickle Ball Courts, Pinnacle Peak Trail Head, Dogpark, The Boulders public Courses, many golf courses, shops, restaurants, Lake Bartlett, and the Tonto National Forest. CALL FOR YOUR TOUR TODAY!
Last Agent to Sell the Property
Russ Lyon Sotheby's International Realty License #SA654490000 Listed on: 02/21/2025

Last Buyer's Agent
Non-Represented Buyer
Non-MLS Office
Home Details
Home Type
- Single Family
Est. Annual Taxes
- $6,457
Year Built
- Built in 1998
Lot Details
- 0.65 Acre Lot
- On Golf Course
- Desert faces the front and back of the property
- Wrought Iron Fence
- Block Wall Fence
- Front and Back Yard Sprinklers
- Sprinklers on Timer
- Private Yard
HOA Fees
Parking
- 3 Car Direct Access Garage
- Garage ceiling height seven feet or more
- Garage Door Opener
- Circular Driveway
Home Design
- Roof Updated in 2024
- Wood Frame Construction
- Built-Up Roof
- Foam Roof
- Stucco
Interior Spaces
- 4,299 Sq Ft Home
- 1-Story Property
- Central Vacuum
- Ceiling height of 9 feet or more
- Ceiling Fan
- Gas Fireplace
- Mechanical Sun Shade
- Solar Screens
- Family Room with Fireplace
- 3 Fireplaces
- Living Room with Fireplace
- Mountain Views
- Security System Owned
Kitchen
- Gas Cooktop
- Kitchen Island
- Granite Countertops
Flooring
- Carpet
- Stone
Bedrooms and Bathrooms
- 3 Bedrooms
- Two Primary Bathrooms
- 4.5 Bathrooms
- Dual Vanity Sinks in Primary Bathroom
- Bidet
- Hydromassage or Jetted Bathtub
- Bathtub With Separate Shower Stall
Pool
- Pool Updated in 2021
- Heated Spa
- Heated Pool
Outdoor Features
- Covered patio or porch
- Outdoor Fireplace
- Built-In Barbecue
Schools
- Desert Sun Academy Elementary School
- Sonoran Trails Middle School
- Cactus Shadows High School
Utilities
- Zoned Heating and Cooling System
- Heating System Uses Natural Gas
- Plumbing System Updated in 2024
- Tankless Water Heater
- Water Purifier
- Water Softener
- High Speed Internet
- Cable TV Available
Additional Features
- No Interior Steps
- Guest House
Listing and Financial Details
- Tax Lot 100
- Assessor Parcel Number 216-73-611
Community Details
Overview
- Association fees include ground maintenance, street maintenance
- 1St Service Resident Association, Phone Number (602) 957-8181
- Troon North Association, Phone Number (480) 551-4300
- Association Phone (480) 551-4300
- Built by CUSTOM
- Pinnacle Canyon At Troon North Subdivision, Golf Course Custom Floorplan
Recreation
- Golf Course Community
- Tennis Courts
- Pickleball Courts
- Community Playground
- Bike Trail
Additional Features
- Recreation Room
- Gated Community
Ownership History
Purchase Details
Home Financials for this Owner
Home Financials are based on the most recent Mortgage that was taken out on this home.Purchase Details
Purchase Details
Home Financials for this Owner
Home Financials are based on the most recent Mortgage that was taken out on this home.Purchase Details
Home Financials for this Owner
Home Financials are based on the most recent Mortgage that was taken out on this home.Purchase Details
Home Financials for this Owner
Home Financials are based on the most recent Mortgage that was taken out on this home.Purchase Details
Purchase Details
Purchase Details
Purchase Details
Similar Homes in Scottsdale, AZ
Home Values in the Area
Average Home Value in this Area
Purchase History
| Date | Type | Sale Price | Title Company |
|---|---|---|---|
| Warranty Deed | $2,200,000 | Arizona Premier Title | |
| Interfamily Deed Transfer | -- | None Available | |
| Warranty Deed | $1,685,808 | First American Title Insuran | |
| Interfamily Deed Transfer | -- | -- | |
| Warranty Deed | $1,200,000 | Title Partners Of Phoenix Ll | |
| Interfamily Deed Transfer | -- | -- | |
| Interfamily Deed Transfer | -- | Fidelity Title | |
| Warranty Deed | $1,150,000 | Fidelity Title | |
| Cash Sale Deed | $210,000 | Security Title Agency |
Mortgage History
| Date | Status | Loan Amount | Loan Type |
|---|---|---|---|
| Previous Owner | $1,200,000 | Adjustable Rate Mortgage/ARM | |
| Previous Owner | $1,020,000 | Adjustable Rate Mortgage/ARM | |
| Previous Owner | $426,000 | Credit Line Revolving | |
| Previous Owner | $1,060,000 | Unknown | |
| Previous Owner | $200,000 | Credit Line Revolving | |
| Previous Owner | $100,000 | Credit Line Revolving | |
| Previous Owner | $960,000 | New Conventional |
Property History
| Date | Event | Price | Change | Sq Ft Price |
|---|---|---|---|---|
| 04/30/2025 04/30/25 | Sold | $2,200,000 | -11.6% | $512 / Sq Ft |
| 03/24/2025 03/24/25 | Price Changed | $2,490,000 | -7.4% | $579 / Sq Ft |
| 02/21/2025 02/21/25 | For Sale | $2,690,000 | +59.6% | $626 / Sq Ft |
| 10/16/2017 10/16/17 | Sold | $1,685,808 | -7.6% | $392 / Sq Ft |
| 08/28/2017 08/28/17 | Pending | -- | -- | -- |
| 04/13/2017 04/13/17 | For Sale | $1,825,000 | -- | $425 / Sq Ft |
Tax History Compared to Growth
Tax History
| Year | Tax Paid | Tax Assessment Tax Assessment Total Assessment is a certain percentage of the fair market value that is determined by local assessors to be the total taxable value of land and additions on the property. | Land | Improvement |
|---|---|---|---|---|
| 2025 | $6,257 | $129,695 | -- | -- |
| 2024 | $6,049 | $123,519 | -- | -- |
| 2023 | $6,049 | $151,720 | $30,340 | $121,380 |
| 2022 | $5,844 | $113,820 | $22,760 | $91,060 |
| 2021 | $6,351 | $106,700 | $21,340 | $85,360 |
| 2020 | $6,641 | $107,100 | $21,420 | $85,680 |
| 2019 | $6,387 | $108,350 | $21,670 | $86,680 |
| 2018 | $6,177 | $124,080 | $24,810 | $99,270 |
| 2017 | $5,891 | $116,080 | $23,210 | $92,870 |
| 2016 | $5,911 | $112,180 | $22,430 | $89,750 |
| 2015 | $5,542 | $87,830 | $17,560 | $70,270 |
Agents Affiliated with this Home
-

Seller's Agent in 2025
Lesley Vann
Russ Lyon Sotheby's International Realty
(480) 599-1119
1 in this area
63 Total Sales
-
N
Buyer's Agent in 2025
Non-Represented Buyer
Non-MLS Office
-

Seller's Agent in 2017
Deborah Negrin
Russ Lyon Sotheby's International Realty
(480) 734-3498
9 in this area
61 Total Sales
-

Seller Co-Listing Agent in 2017
Jay Pennypacker
The Noble Agency
(602) 570-3962
14 in this area
138 Total Sales
-

Buyer's Agent in 2017
Melanie Ingram
Russ Lyon Sotheby's International Realty
(602) 228-9063
9 Total Sales
Map
Source: Arizona Regional Multiple Listing Service (ARMLS)
MLS Number: 6819919
APN: 216-73-611
- 10567 E Mark Ln
- 28503 N 104th Way Unit 1
- 10772 E Running Deer Trail
- 28729 N 107th St
- 10648 E Greythorn Dr Unit 2
- 10473 E Greythorn Dr Unit 36
- 10471 E White Feather Ln
- 10831 E White Feather Ln
- 10664 E Monument Dr
- 10905 E Oberlin Way
- 10931 E Whitehorn Dr
- 10941 E Oberlin Way
- 28118 N 109th Way
- 28048 N 109th Way
- 10795 E Sutherland Way
- 10977 E Oberlin Way
- 10284 E Running Deer Trail
- 28083 N 109th Way
- 28101 N 109th Way
- 28119 N 109th Way
