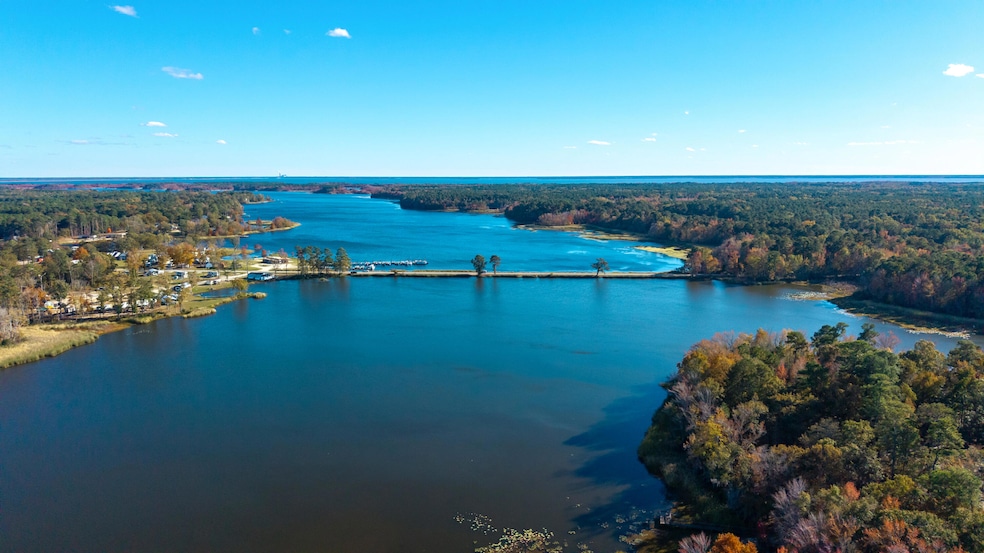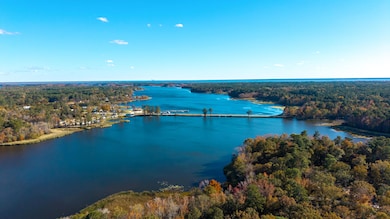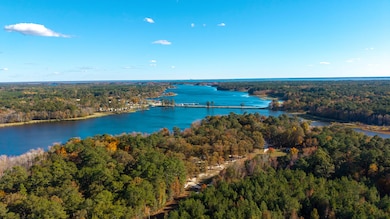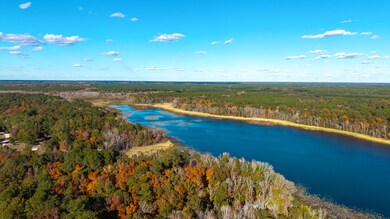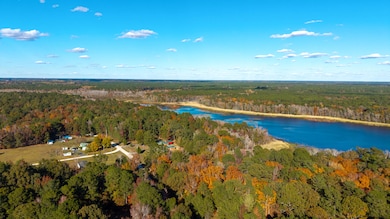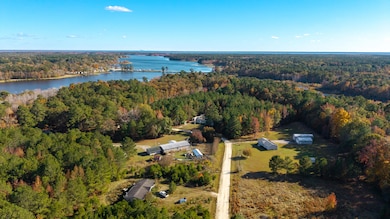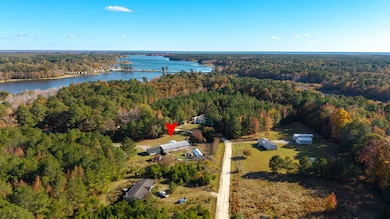1064 Brandywine Trace Summerton, SC 29148
Estimated payment $1,233/month
Highlights
- Barn
- Ranch Style House
- No HOA
- Pasture Views
- Cathedral Ceiling
- Workshop
About This Home
Just MINUTES from Lake Marion!!! Discover the perfect blend of comfort and country living with this charming 1.5-acre mini farm! This 3 bedroom, 2 full bathroom home welcomes you with a spacious living room featuring soaring ceilings and a cozy fireplace, perfect for relaxing after a long day! The large kitchen offers newer appliances, ample counter space, and plenty of cabinets for storage! Retreat to the primary suite, where you'll find a walk-in closet and an ensuite bathroom complete with double sinks, a separate shower, and a garden tub! The additional two bedrooms are comfortably sized with generous closet space! Head outside and enjoy room to roam and work on your favorite projects in your 2 car garage! There's also a barn and shed storage and pasture areas, perfect for your animals or hobby farm dreams! Homes like this don't last long!!! Schedule your showing today and see everything this property has to offer!
Property Details
Home Type
- Manufactured Home
Year Built
- Built in 2001
Lot Details
- 1.5 Acre Lot
- Dirt Road
- Partially Fenced Property
Parking
- 2 Car Detached Garage
Home Design
- Ranch Style House
- Architectural Shingle Roof
- Vinyl Siding
Interior Spaces
- 2,176 Sq Ft Home
- Cathedral Ceiling
- Ceiling Fan
- Gas Log Fireplace
- Workshop
- Pasture Views
- Crawl Space
- Home Security System
- Washer and Electric Dryer Hookup
Kitchen
- Eat-In Kitchen
- Oven
- Range
- Recirculated Exhaust Fan
- Dishwasher
- Kitchen Island
- Disposal
Flooring
- Carpet
- Luxury Vinyl Tile
- Vinyl
Bedrooms and Bathrooms
- 3 Bedrooms
- Walk-In Closet
- 2 Full Bathrooms
- Double Vanity
Outdoor Features
- Separate Outdoor Workshop
- Shed
- Rain Gutters
- Front Porch
Schools
- Dr. Rose H. Wilder Elementary School
- Scotts Branch Middle/ High
- Scotts Branch Middle/ High School
Farming
- Barn
- Pasture
Mobile Home
- Manufactured Home
Utilities
- Central Air
- Heating Available
- Well
- Septic Tank
Community Details
- No Home Owners Association
- Potato Creek Subdivision
Listing and Financial Details
- Auction
- Assessor Parcel Number 147000104900
Map
Tax History
| Year | Tax Paid | Tax Assessment Tax Assessment Total Assessment is a certain percentage of the fair market value that is determined by local assessors to be the total taxable value of land and additions on the property. | Land | Improvement |
|---|---|---|---|---|
| 2024 | $356 | $3,514 | $746 | $2,768 |
| 2023 | $350 | $4,052 | $800 | $3,252 |
| 2022 | $624 | $5,672 | $800 | $4,872 |
| 2021 | $225 | $3,056 | $600 | $2,456 |
| 2020 | $225 | $3,056 | $600 | $2,456 |
| 2019 | $682 | $3,056 | $600 | $2,456 |
| 2018 | $1,668 | $4,506 | $0 | $0 |
| 2017 | $641 | $3,004 | $0 | $0 |
| 2016 | $622 | $3,004 | $0 | $0 |
| 2015 | $692 | $3,316 | $620 | $2,696 |
| 2014 | $1,719 | $4,974 | $930 | $4,044 |
| 2013 | -- | $0 | $0 | $0 |
Property History
| Date | Event | Price | List to Sale | Price per Sq Ft | Prior Sale |
|---|---|---|---|---|---|
| 11/13/2025 11/13/25 | For Sale | $230,000 | +12.2% | $106 / Sq Ft | |
| 10/23/2024 10/23/24 | Sold | $205,000 | 0.0% | $94 / Sq Ft | View Prior Sale |
| 09/15/2024 09/15/24 | Pending | -- | -- | -- | |
| 09/15/2024 09/15/24 | Off Market | $205,000 | -- | -- | |
| 09/12/2024 09/12/24 | Price Changed | $209,900 | +0.4% | $96 / Sq Ft | |
| 09/07/2024 09/07/24 | Price Changed | $209,000 | -2.8% | $96 / Sq Ft | |
| 06/26/2024 06/26/24 | Price Changed | $215,000 | -20.1% | $99 / Sq Ft | |
| 05/11/2024 05/11/24 | Price Changed | $269,000 | -2.2% | $124 / Sq Ft | |
| 03/14/2024 03/14/24 | For Sale | $275,000 | -- | $126 / Sq Ft |
Source: Sumter Board of REALTORS®
MLS Number: 201059
- 0 Rogers Rd Unit 161451
- TBD Fox Hill Dr
- 1220 Fox Hill Dr
- 02 Muldoon Dr
- 01 Muldoon Dr
- 0 Stonecrop Rd
- Lot 2A M W Rickenbaker Rd
- 1212 (lot 2) Hudson Rd
- 1212 (lot 9) Hudson Rd
- 1212 Lot 6 Hudson Rd
- 1212 (lot 4) Hudson Rd
- 1212 (lot 7) Hudson Rd
- 1212 (lot 8) Hudson Rd
- 1212 (lot 5) Hudson Rd
- 1212 (lot 1) Hudson Rd
- 6797 M W Rickenbaker Rd
- 2704 Lizzie Creek Rd
- 00 Lake Marion Shores Rd
- 1119 Holland Rd
- 1277 Ackerman Dr
- 9576 Washington Davis Rd
- 1088 Refuge Way
- 121 Lakeland Cir Unit A5
- 162 William Clark Blvd
- 132 Congaree Ct
- 113 Twisted Oak Trail
- 816 Shull St
- 320 Lake Moultrie Dr
- 2947 Sylvan Way
- 601 Butter Rd
- 106 M L King Junior Blvd Unit A
- 335 Niblick Dr
- 5 Hanover Ct
- 1303 Whitehorse St
- 988 Houck St
- 855 Whatley St
- 514 Laurens Ave
- 935 McCathern Ave
- 713 Broughton Rd
- 108 Haynesville Rd
