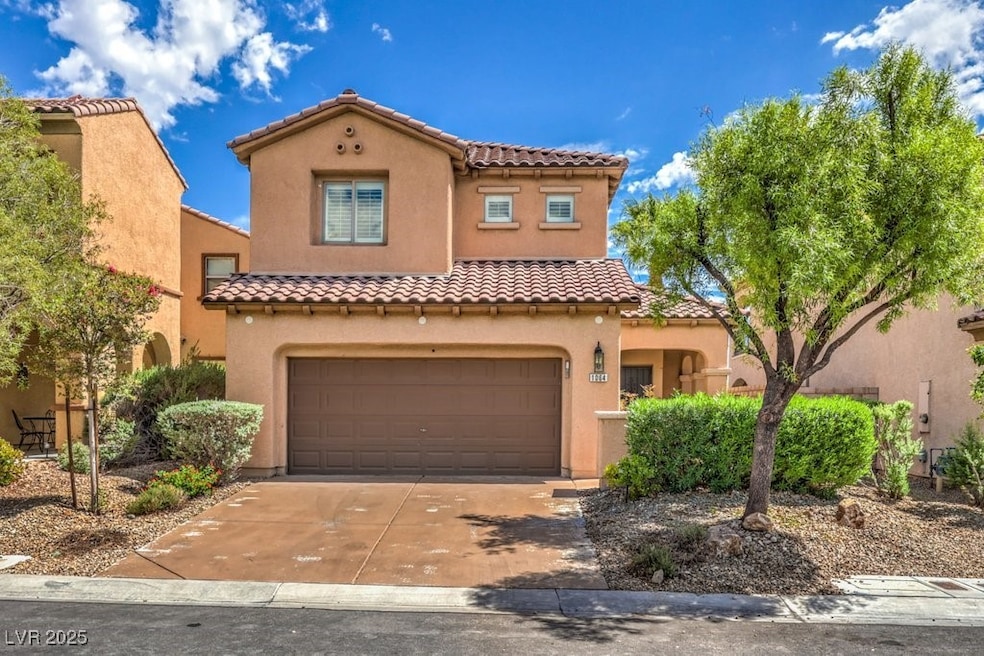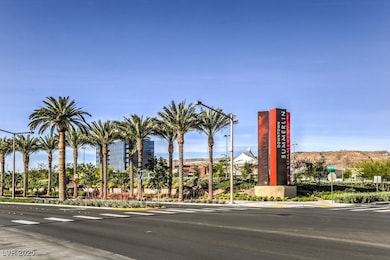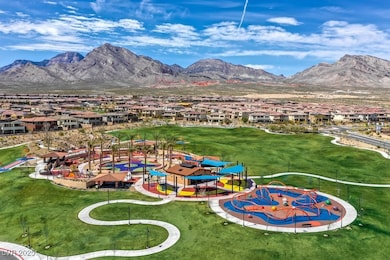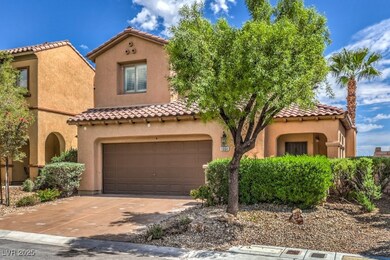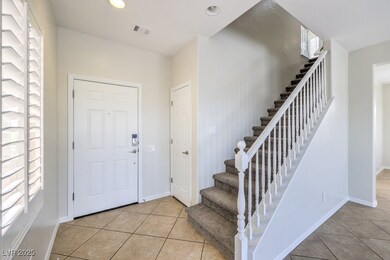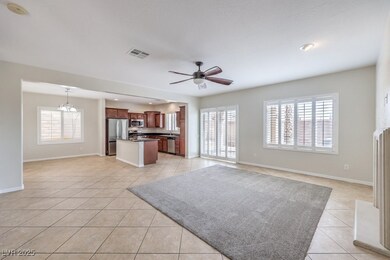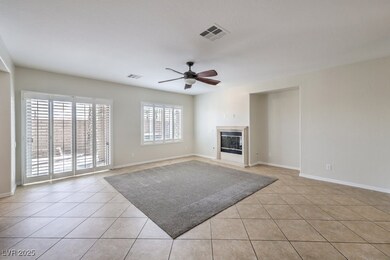1064 Calvia St Las Vegas, NV 89138
Estimated payment $3,163/month
Highlights
- City View
- Covered Patio or Porch
- Plantation Shutters
- Billy And Rosemary Vassiliadis Elementary School Rated A-
- Balcony
- 2 Car Attached Garage
About This Home
TURN-KEY SUMMERLIN 2 STORY HOME IN PRIME WEST SUMMERLIN LOCATION*HERE YOU WILL FIND A POPULAR MODEL WITH OVER 1,700sqft OF LIVING SPACE ~ 3 BEDROOMS + LOFT*FRESH NEW 2-TONE PAINT*BRAND NEW PREMIUM CARPET*PLANTATION SHUTTERS*JACQUZZI HOT TUB*COVERED PATIO*BALCONY*SPACIOUS OPEN FLOOR PLAN & LARGE GREAT ROOM w/ FIREPLACE*LARGE ISLAND KITCHEN w/ UPGRADED CABINETS*STAINLESS STEEL APPLAINCE PACKAGE INCLUDED*CUSTOM GARAGE WITH CABINETS, WORK BENCH & EPOXY FLOORING*SEPARATE PRIMARY SUITE WITH COVERED BALCONY*NO REAR NEIGHBORS*WATER SOFTENER*ALL APPLIANCES STAY*LOCATED IN THE HEART OF THE SUMMERLIN MASTER PLAN WITH IDEAL ACCESS TO RED ROCK CASINO, DOWN TOWN SUMMERLIN, SEVERAL COMMUNITY PARKS & TRAILS, CITY NATIONAL AREA, TOP RATED SCHOOLS, GOLF, RESTUARANTS, SHOPPING, TRANSITS & MORE! COME BE IMPRESSED & MAKE THIS YOUR NEXT HOME IN THE COVETED WEST SIDE OF THE VALLEY
Home Details
Home Type
- Single Family
Est. Annual Taxes
- $2,463
Year Built
- Built in 2005
Lot Details
- 3,485 Sq Ft Lot
- West Facing Home
- Back Yard Fenced
- Block Wall Fence
- Drip System Landscaping
HOA Fees
- $60 Monthly HOA Fees
Parking
- 2 Car Attached Garage
- Parking Storage or Cabinetry
- Workshop in Garage
- Epoxy
- Garage Door Opener
Property Views
- City
- Mountain
Home Design
- Pitched Roof
- Tile Roof
Interior Spaces
- 1,719 Sq Ft Home
- 2-Story Property
- Ceiling Fan
- Fireplace With Glass Doors
- Gas Fireplace
- Double Pane Windows
- Plantation Shutters
- Family Room with Fireplace
Kitchen
- Gas Range
- Microwave
- Dishwasher
- Disposal
Flooring
- Carpet
- Ceramic Tile
Bedrooms and Bathrooms
- 3 Bedrooms
Laundry
- Laundry Room
- Laundry on main level
- Dryer
- Washer
- Sink Near Laundry
- Laundry Cabinets
Eco-Friendly Details
- Energy-Efficient Windows
- Sprinklers on Timer
Outdoor Features
- Balcony
- Covered Patio or Porch
- Shed
- Outdoor Grill
Schools
- Vassiliadis Elementary School
- Rogich Sig Middle School
- Palo Verde High School
Utilities
- Two cooling system units
- Central Heating and Cooling System
- Multiple Heating Units
- Heating System Uses Gas
- Programmable Thermostat
- Water Softener is Owned
- Satellite Dish
- Cable TV Available
Community Details
Overview
- Association fees include management, ground maintenance, security
- Summerlin West Association, Phone Number (702) 791-4600
- Cordova At Summerlin Subdivision
- The community has rules related to covenants, conditions, and restrictions
Recreation
- Park
Security
- Security Service
- Controlled Access
Map
Home Values in the Area
Average Home Value in this Area
Tax History
| Year | Tax Paid | Tax Assessment Tax Assessment Total Assessment is a certain percentage of the fair market value that is determined by local assessors to be the total taxable value of land and additions on the property. | Land | Improvement |
|---|---|---|---|---|
| 2025 | $2,537 | $138,500 | $54,250 | $84,250 |
| 2024 | $2,463 | $138,500 | $54,250 | $84,250 |
| 2023 | $2,005 | $119,113 | $39,900 | $79,213 |
| 2022 | $2,392 | $104,012 | $31,500 | $72,512 |
| 2021 | $2,320 | $99,252 | $30,450 | $68,802 |
| 2020 | $2,250 | $99,098 | $31,150 | $67,948 |
| 2019 | $2,183 | $91,900 | $25,200 | $66,700 |
| 2018 | $2,117 | $86,056 | $22,050 | $64,006 |
| 2017 | $2,805 | $85,381 | $20,650 | $64,731 |
| 2016 | $2,005 | $80,770 | $16,100 | $64,670 |
| 2015 | $2,001 | $64,241 | $12,600 | $51,641 |
| 2014 | $1,938 | $57,144 | $8,400 | $48,744 |
Property History
| Date | Event | Price | List to Sale | Price per Sq Ft | Prior Sale |
|---|---|---|---|---|---|
| 10/04/2025 10/04/25 | Price Changed | $549,900 | -3.5% | $320 / Sq Ft | |
| 08/06/2025 08/06/25 | Price Changed | $569,900 | -1.7% | $332 / Sq Ft | |
| 07/23/2025 07/23/25 | Price Changed | $579,900 | -1.7% | $337 / Sq Ft | |
| 06/27/2025 06/27/25 | For Sale | $589,900 | +112.2% | $343 / Sq Ft | |
| 12/19/2014 12/19/14 | Sold | $278,000 | -4.1% | $162 / Sq Ft | View Prior Sale |
| 11/19/2014 11/19/14 | Pending | -- | -- | -- | |
| 07/25/2014 07/25/14 | For Sale | $290,000 | -- | $169 / Sq Ft |
Purchase History
| Date | Type | Sale Price | Title Company |
|---|---|---|---|
| Bargain Sale Deed | $278,000 | Chicago Title Las Vegas | |
| Bargain Sale Deed | $174,000 | Chicago Title Las Vegas | |
| Trustee Deed | $140,400 | None Available | |
| Interfamily Deed Transfer | -- | Lawyers Title Of Nevada | |
| Bargain Sale Deed | $395,958 | Lawyers Title Of Nevada |
Mortgage History
| Date | Status | Loan Amount | Loan Type |
|---|---|---|---|
| Open | $272,964 | FHA | |
| Previous Owner | $139,200 | New Conventional | |
| Previous Owner | $336,664 | Unknown | |
| Closed | $84,166 | No Value Available |
Source: Las Vegas REALTORS®
MLS Number: 2696282
APN: 137-34-816-034
- 11848 Orense Dr
- 875 Pantara Place Unit 1003
- 860 Canterra St Unit 1036
- 11653 Royal Derwent Dr
- 1044 Creeping Zinnia Ct
- 1020 Puerta Del Sol Dr
- 11625 Cabo Del Verde Ave
- 12052 Hathaway Pines Ln
- 1991 Endless Song Dr
- 1504 Marsh Bird St
- 841 Colina Alta Place
- 11620 Longhirst Hall Ln
- 840 Paseo Rocoso Place
- 929 Roseberry Dr
- 873 Roseberry Dr
- 1911 Alcova Ridge Dr
- 1935 Alcova Ridge Dr
- 11832 Arenoso Dr
- 12020 Prada Verde Dr
- 11655 Suburban Rd
- 1056 Calvia St
- 11817 Orense Dr
- 1012 Douglas Flat Place
- 11830 Portina Dr Unit 2031
- 936 Douglas Flat Place
- 1016 Bonitos Suenos St
- 11830 Tevare Ln Unit 2064
- 912 Percy Arms St
- 11449 Parkersburg Ave
- 11832 Barcinas Ln
- 840 Paseo Rocoso Place
- 11425 Drappo Ave
- 1017 Brinkman St
- 1972 Alcova Ridge Dr
- 11417 Drappo Ave
- 11908 Arenoso Dr
- 764 La Tosca St
- 11480 Roaring Peak Dr
- 1180 Blossom Point St
- 11461 Vibrant Heights Dr
