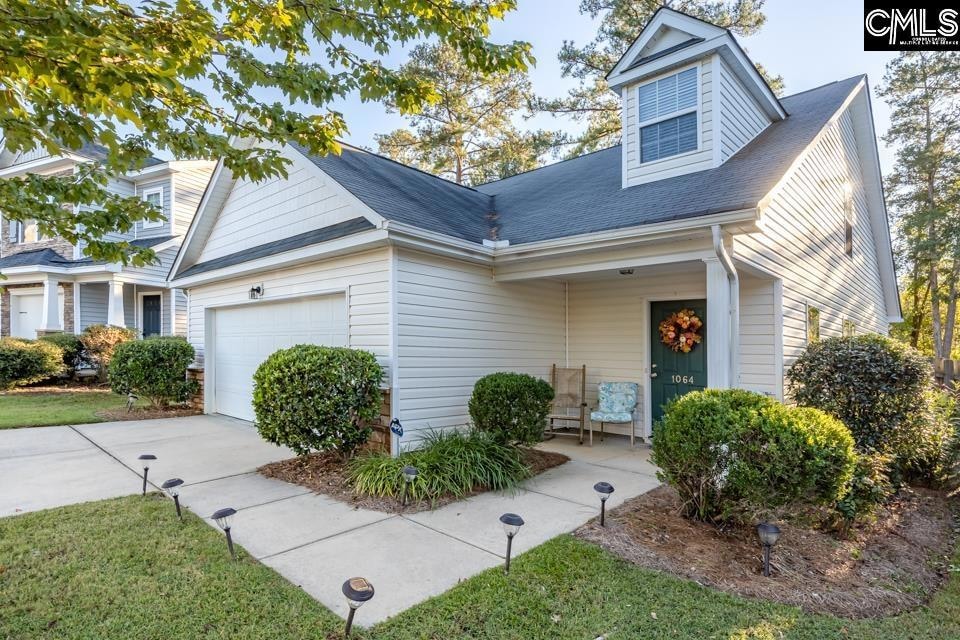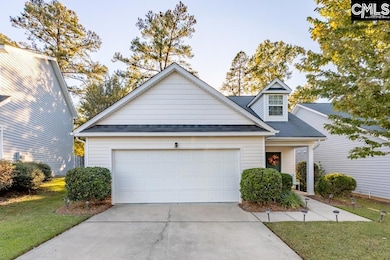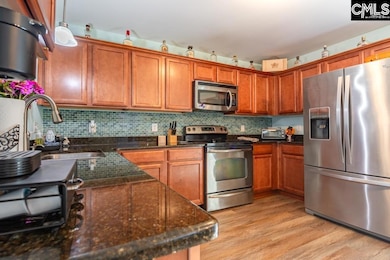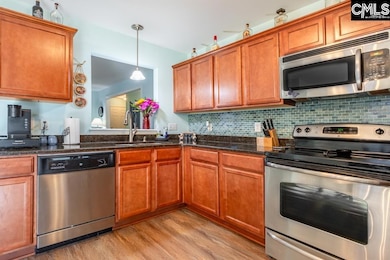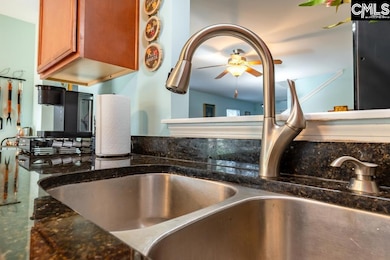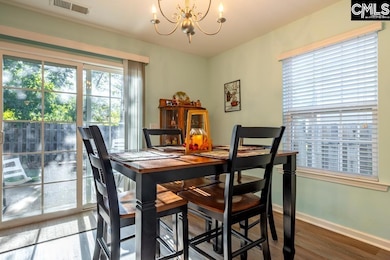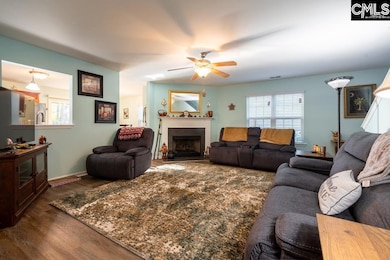Estimated payment $1,704/month
Highlights
- Traditional Architecture
- Main Floor Primary Bedroom
- Patio
- Oak Pointe Elementary School Rated A
- 1 Fireplace
- Central Air
About This Home
Welcome to the Beautiful 1064 Kingston Village Loop home! The lower level of this exquisitely maintained home has recently installed LVP in the main living areas with stainless steel appliances and granite countertops in the kitchen. You'll find the lovely, sunlight dining area adjacent to the kitchen. The cozy living room comes complete with a gas fireplace. The spacious Primary Bedroom has an abundance of natural lighting and a ceiling fan. The private Primary Bathroom has a double vanity sink with a tub/shower combo. The second story includes two large bedrooms with a shared bathroom complete with a double vanity sink. The fenced in back yard is perfect for enjoying a firepit, grilling out or sunbathing. The home also has a two car garage and a zoned lawn sprinkler system. The home is located in Award Winning Richland/Lexington School District 5. It is close to !-26, Walmart, Prisma Parkridge Hospital and Harbison Blvd. Schedule your visit to this lovely home! Disclaimer: CMLS has not reviewed and, therefore, does not endorse vendors who may appear in listings.
Home Details
Home Type
- Single Family
Est. Annual Taxes
- $1,663
Year Built
- Built in 2011
Lot Details
- 3,920 Sq Ft Lot
- Wood Fence
- Back Yard Fenced
HOA Fees
- $70 Monthly HOA Fees
Parking
- 2 Car Garage
Home Design
- Traditional Architecture
- Slab Foundation
- Vinyl Construction Material
Interior Spaces
- 1,703 Sq Ft Home
- 2-Story Property
- 1 Fireplace
Bedrooms and Bathrooms
- 3 Bedrooms
- Primary Bedroom on Main
Outdoor Features
- Patio
Schools
- Ballentine Elementary School
- Dutch Fork Middle School
- Dutch Fork High School
Utilities
- Central Air
- Heating System Uses Gas
Community Details
- Matt Yarchuck HOA, Phone Number (803) 237-3016
- Kingston Village Subdivision
Listing and Financial Details
- Assessor Parcel Number 17
Map
Home Values in the Area
Average Home Value in this Area
Tax History
| Year | Tax Paid | Tax Assessment Tax Assessment Total Assessment is a certain percentage of the fair market value that is determined by local assessors to be the total taxable value of land and additions on the property. | Land | Improvement |
|---|---|---|---|---|
| 2024 | $1,663 | $176,300 | $0 | $0 |
| 2023 | $1,599 | $6,132 | $0 | $0 |
| 2022 | $1,392 | $153,300 | $21,600 | $131,700 |
| 2021 | $1,395 | $6,130 | $0 | $0 |
| 2020 | $1,455 | $6,130 | $0 | $0 |
| 2019 | $1,432 | $6,130 | $0 | $0 |
| 2018 | $1,135 | $5,330 | $0 | $0 |
| 2017 | $1,109 | $5,330 | $0 | $0 |
| 2016 | $1,104 | $5,330 | $0 | $0 |
| 2015 | $1,109 | $5,330 | $0 | $0 |
| 2014 | $1,106 | $133,300 | $0 | $0 |
| 2013 | -- | $5,330 | $0 | $0 |
Property History
| Date | Event | Price | List to Sale | Price per Sq Ft |
|---|---|---|---|---|
| 10/28/2025 10/28/25 | Price Changed | $285,000 | -4.7% | $167 / Sq Ft |
| 10/16/2025 10/16/25 | For Sale | $299,000 | -- | $176 / Sq Ft |
Purchase History
| Date | Type | Sale Price | Title Company |
|---|---|---|---|
| Deed | $145,000 | -- | |
| Limited Warranty Deed | $28,000 | -- |
Mortgage History
| Date | Status | Loan Amount | Loan Type |
|---|---|---|---|
| Open | $147,958 | New Conventional | |
| Previous Owner | $123,920 | New Conventional |
Source: Consolidated MLS (Columbia MLS)
MLS Number: 619747
APN: 03509-01-07
- 258 Boseman Rd
- 251 Boseman Rd
- The Brier Plan at Old Tamah
- The Elloree Plan at Old Tamah
- The Congaree Plan at Old Tamah
- Moultrie II Plan at Old Tamah
- The Lancaster Plan at Old Tamah
- 201 Boseman Rd
- Florence Plan at Old Tamah
- Hartwell Plan at Old Tamah
- 257 Boseman Rd
- 275 Boseman Rd
- 247 Boseman Rd
- 295 Boseman Rd
- 718 Cold Springs Ln
- 20 Persimmon Wood Ct
- 20 Walnut Grove Way
- 101 Brassfield Ct
- 102 Brassfield Ct
- 204 Saints Creek Ln
- 4 Sweetberry Ct
- 331 Redmoss Dr
- 755 Patmore Dr
- 770 Patmore Dr
- 758 Patmore Dr
- 742 Patmore Dr
- 797 Patmore Dr
- 781 Patmore Dr
- 784 Patmore Dr
- 763 Patmore Dr
- 778 Patmore Dr
- 762 Patmore Dr
- 774 Patmore Dr
- 788 Patmore Dr
- 796 Patmore Dr
- 777 Patmore Dr
- 787 Patmore Dr
- 766 Patmore Dr
- 791 Patmore Dr
- 205 Abbots Gln Rd
