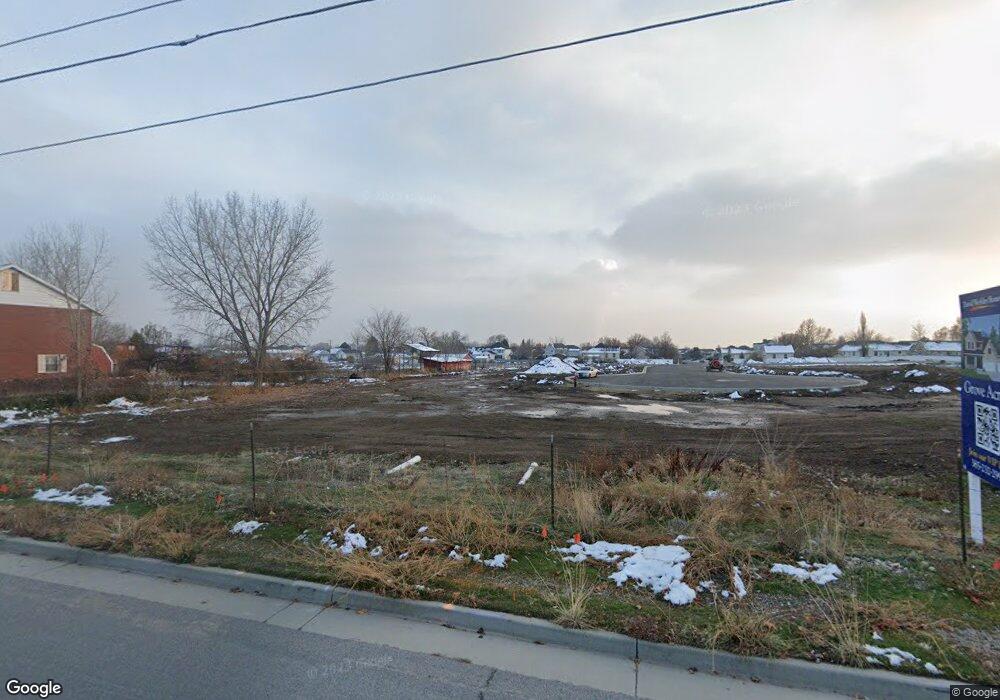1064 N 1420 St W Unit 29 Pleasant Grove, UT 84062
3
Beds
3
Baths
3,064
Sq Ft
8,276
Sq Ft Lot
About This Home
This home is located at 1064 N 1420 St W Unit 29, Pleasant Grove, UT 84062. 1064 N 1420 St W Unit 29 is a home located in Utah County with nearby schools including Mount Mahogany School, Pleasant Grove Junior High School, and Pleasant Grove High School.
Create a Home Valuation Report for This Property
The Home Valuation Report is an in-depth analysis detailing your home's value as well as a comparison with similar homes in the area
Home Values in the Area
Average Home Value in this Area
Tax History Compared to Growth
Map
Nearby Homes
- 1065 N 1420 W
- 1498 W 1060 N Unit 5
- Lytham Plan at Grove Acres
- 1443 W 1010 N
- 1491 W 1010 N
- 1515 W 1010 St N
- 1541 W 1060 N
- 1171 N 1430 W
- 1879 W 1100 N
- 854 N 1010 W
- 909 W 1180 N
- 1598 W 220 N
- 1141 E 50 N
- 759 W 930 N Unit 502
- 708 W 930 N Unit 505
- 734 W 930 N Unit 506
- 1130 W State Rd
- 293 N 1630 W
- 1525 W 300 N
- 685 W 1000 N
- 1028 N 1420 St W Unit 31
- 1065 N 1420 W Unit 23
- 1045 N 1300 W
- 1475 W 1100 N
- 1375 W 1100 N
- 1390 W 1100 N
- 1424 W 1100 N
- 1126 N 1430 W
- 1430 W 1100 N
- 1030 N 1300 W
- 1467 W 1010 N Unit 18
- 936 N 1420 W
- 1505 W 1100 N
- 1472 W 1060 N
- 1010 N 1300 W
- 1350 W 1100 N
- 1115 N 1430 W Unit 6
- 1009 N 1300 W
- 1020 N 1300 W
- 933 N 1420 W
