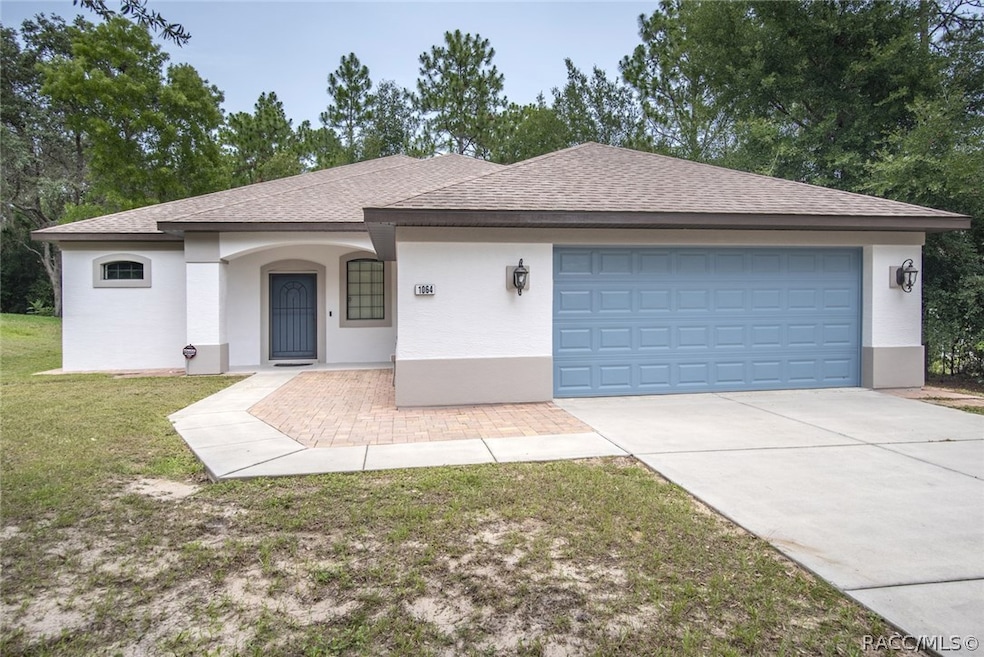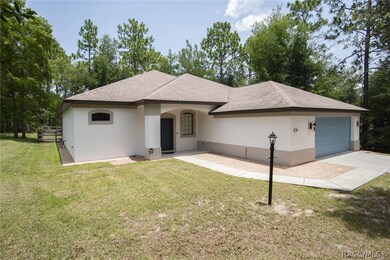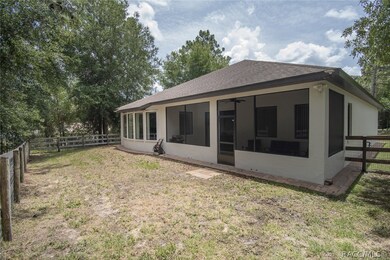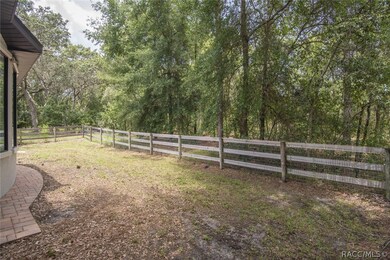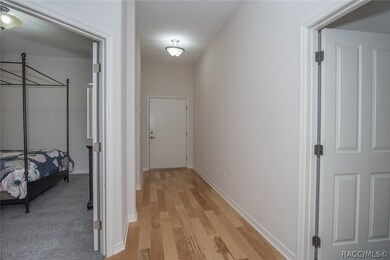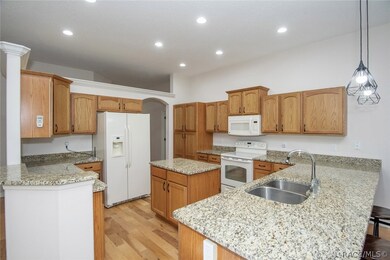
1064 N Short Line Way Inverness, FL 34453
Highlights
- Primary Bedroom Suite
- Room in yard for a pool
- Wood Flooring
- Open Floorplan
- Ranch Style House
- Stone Countertops
About This Home
As of September 20204 bed/2 bath Citrus Hills Home! 2,400+sq ft living space, with an expansive family room containing panoramic windows. Many upgrades/renovations, including conversion of the formal dining room to a 4th bedroom. Huge owner’s suite, his/hers walk-in closets, master bath with walk-in-shower and soaking tub. Eat-in-kitchen with granite countertops. Hard wood floors, ceramic tile, and recently replaced carpet. Twelve foot ceilings in all living areas. The exterior of the home was just repainted. Whole home alarm system, ManaBloc water distribution system, and radiant insulation. Half acre, partly fenced lot. Large, screened in lanai. Oversized 2 car garage.
Last Agent to Sell the Property
Miami Association Member
Miami Association Member Listed on: 07/06/2020
Home Details
Home Type
- Single Family
Est. Annual Taxes
- $3,294
Year Built
- Built in 2012
Lot Details
- 0.51 Acre Lot
- Property fronts a county road
- Fenced Yard
- Sloped Lot
- Property is zoned PDR
HOA Fees
- $10 Monthly HOA Fees
Parking
- 2 Car Attached Garage
- Garage Door Opener
- Driveway
Home Design
- Ranch Style House
- Block Foundation
- Slab Foundation
- Shingle Roof
- Asphalt Roof
- Stucco
Interior Spaces
- 2,469 Sq Ft Home
- Open Floorplan
- Thermal Windows
- Blinds
- Sliding Doors
Kitchen
- Eat-In Kitchen
- Breakfast Bar
- Electric Oven
- Electric Cooktop
- Microwave
- Dishwasher
- Stone Countertops
- Solid Wood Cabinet
- Disposal
Flooring
- Wood
- Carpet
- Ceramic Tile
Bedrooms and Bathrooms
- 4 Bedrooms
- Primary Bedroom Suite
- Split Bedroom Floorplan
- Walk-In Closet
- 2 Full Bathrooms
- Dual Sinks
- Bathtub with Shower
- Garden Bath
- Separate Shower
Laundry
- Laundry in unit
- Dryer
- Washer
- Laundry Tub
Home Security
- Home Security System
- Carbon Monoxide Detectors
- Fire and Smoke Detector
Eco-Friendly Details
- Energy-Efficient Windows
- Energy-Efficient Insulation
- Reclaimed Water Irrigation System
Pool
- Room in yard for a pool
Schools
- Hernando Elementary School
- Inverness Middle School
- Citrus High School
Utilities
- Central Heating and Cooling System
- Programmable Thermostat
- Water Heater
- Septic Tank
Community Details
- Association fees include recreation facilities, road maintenance, security
- Villages Services Cooperative Association, Phone Number (352) 746-6770
- Citrus Hills Cambridge Greens Subdivision
Ownership History
Purchase Details
Home Financials for this Owner
Home Financials are based on the most recent Mortgage that was taken out on this home.Purchase Details
Home Financials for this Owner
Home Financials are based on the most recent Mortgage that was taken out on this home.Purchase Details
Purchase Details
Purchase Details
Purchase Details
Purchase Details
Purchase Details
Similar Homes in Inverness, FL
Home Values in the Area
Average Home Value in this Area
Purchase History
| Date | Type | Sale Price | Title Company |
|---|---|---|---|
| Warranty Deed | $275,000 | First International Ttl Inc | |
| Warranty Deed | $185,000 | Fidelity Title Services Llc | |
| Warranty Deed | -- | Southern Sun Title Company | |
| Warranty Deed | $20,000 | American Title Services Of C | |
| Interfamily Deed Transfer | -- | Attorney | |
| Deed | $100 | -- | |
| Deed | $27,900 | -- | |
| Deed | $27,900 | -- |
Mortgage History
| Date | Status | Loan Amount | Loan Type |
|---|---|---|---|
| Open | $270,019 | FHA | |
| Previous Owner | $148,000 | Commercial |
Property History
| Date | Event | Price | Change | Sq Ft Price |
|---|---|---|---|---|
| 09/02/2020 09/02/20 | Sold | $275,000 | 0.0% | $111 / Sq Ft |
| 08/03/2020 08/03/20 | Pending | -- | -- | -- |
| 07/06/2020 07/06/20 | For Sale | $274,900 | +48.6% | $111 / Sq Ft |
| 07/27/2017 07/27/17 | Sold | $185,000 | -17.7% | $75 / Sq Ft |
| 06/27/2017 06/27/17 | Pending | -- | -- | -- |
| 01/01/2017 01/01/17 | For Sale | $224,900 | -- | $91 / Sq Ft |
Tax History Compared to Growth
Tax History
| Year | Tax Paid | Tax Assessment Tax Assessment Total Assessment is a certain percentage of the fair market value that is determined by local assessors to be the total taxable value of land and additions on the property. | Land | Improvement |
|---|---|---|---|---|
| 2024 | $3,588 | $274,770 | -- | -- |
| 2023 | $3,588 | $266,767 | $0 | $0 |
| 2022 | $3,359 | $258,997 | $0 | $0 |
| 2021 | $3,225 | $251,453 | $11,750 | $239,703 |
| 2020 | $3,382 | $225,543 | $11,750 | $213,793 |
| 2019 | $3,294 | $216,415 | $11,750 | $204,665 |
| 2018 | $3,301 | $213,643 | $11,750 | $201,893 |
| 2017 | $3,223 | $203,843 | $8,910 | $194,933 |
| 2016 | $2,140 | $167,718 | $10,840 | $156,878 |
| 2015 | $2,171 | $166,552 | $13,360 | $153,192 |
| 2014 | $2,219 | $165,230 | $13,296 | $151,934 |
Agents Affiliated with this Home
-
M
Seller's Agent in 2020
Miami Association Member
Miami Association Member
-
L
Buyer's Agent in 2020
Lisa Lofley
Trotter Realty
(352) 302-5710
3 in this area
60 Total Sales
-

Seller's Agent in 2017
Carl Manucci
REALTRUST REALTY
(352) 770-7002
93 in this area
112 Total Sales
-

Buyer's Agent in 2017
George Sleeman
REALTRUST REALTY
(352) 464-7812
108 in this area
163 Total Sales
Map
Source: REALTORS® Association of Citrus County
MLS Number: 793185
APN: 19E-18S-33-0030-00110-0140
- 1183 N Chance Way
- 1885 E Monopoly Loop
- 1876 E Monopoly Loop
- 1882 E Monopoly Loop
- 1584 E Saint Charles Place
- 1973 E Celina St
- 2009 E Marcia St
- 833 N Lafayette Way
- 1373 N Mediterranean Way
- 1473 E Saint Charles Place
- 2061 E Celina St
- 1428 N Reading Point
- 244 N Lake Shenandoah Loop
- 2363 E Cambridge Ln
- 1525 E Saint James Loop
- 1891 E Saint James Loop
- 1843 E Saint James Loop
- 1820 E Saint James Loop
- 1689 E Ridgeline Path
- 624 N Rockingham Point
