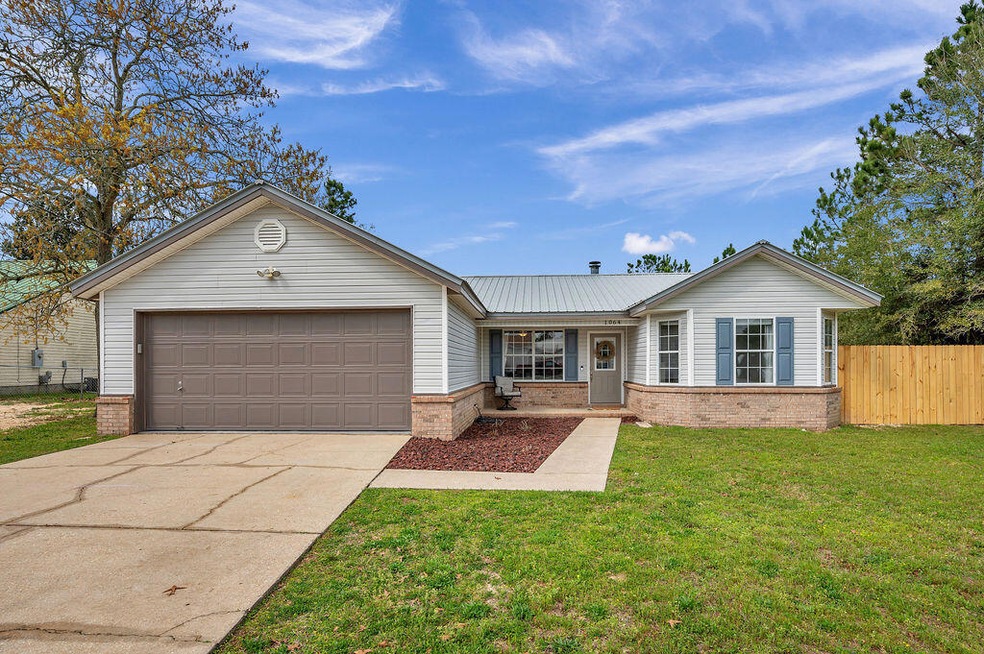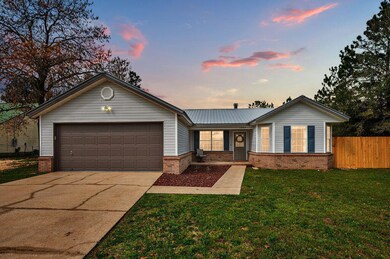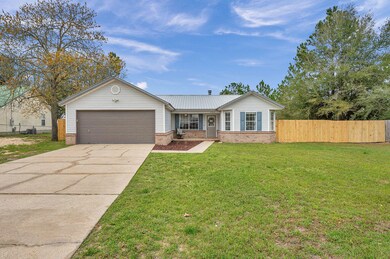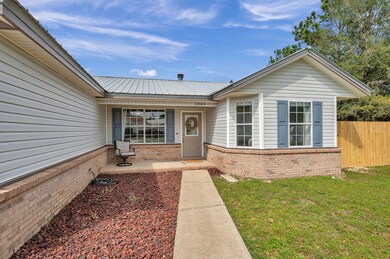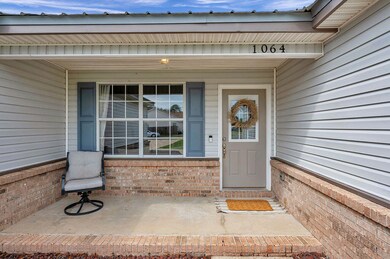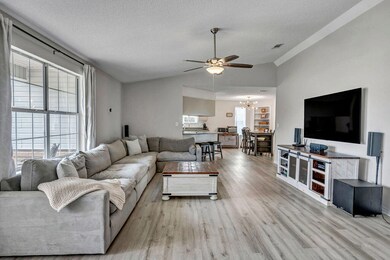
1064 Northview Dr Crestview, FL 32536
Highlights
- Sun or Florida Room
- Corner Lot
- Walk-In Pantry
- Antioch Elementary School Rated A-
- Great Room
- 1-minute walk to Countryview Park
About This Home
As of May 2024Beautiful 3 bedroom 2 bath home situated on a large, corner lot just south of I-10! Wonderful open floor plan with spacious living room boasting vaulted ceilings and a cozy corner fireplace, bonus room that makes a great office and a heated and cooled Florida room overlooking the back yard. Wonderful split bedroom floor plan with the Master on one side and additional bedrooms on the other with a shared bath in between. Beautiful laminate flooring throughout main living areas and carpet in the bedrooms. Gorgeous kitchen with stainless steel appliances, granite countertops, breakfast bar, plenty of cabinets and a pantry. Dining room with built-ins is right off the kitchen and living room which is so great for entertaining! You will just love all of the natual light in this home!!! Solar panels being paid off at closing by the seller! 2005 Metal roof, 2022 Water Heater, 2020 HVAC, 2021 refrigerator, new back fence, new Master tub and new garage door motor & spring! There is also Countrview's neighborhood park which has a picnic pavillion, barbecue grills, basketball court, playground, disc golf, splash pad and lots of fenced playing fields. This home is in the perfect location off I-10 close to military bases, medical facilities, restaurants and shopping. Call today to make your appointment to view this fabulous home!
Last Agent to Sell the Property
Berkshire Hathaway HomeServices PenFed Realty License #3240382 Listed on: 03/21/2024

Home Details
Home Type
- Single Family
Est. Annual Taxes
- $2,976
Year Built
- Built in 1992
Lot Details
- 0.27 Acre Lot
- Lot Dimensions are 103x136x84x130
- Back Yard Fenced
- Corner Lot
Parking
- 2 Car Attached Garage
Home Design
- Vinyl Siding
Interior Spaces
- 2,025 Sq Ft Home
- 1-Story Property
- Built-in Bookshelves
- Ceiling Fan
- Fireplace
- Double Pane Windows
- Great Room
- Sun or Florida Room
- Fire and Smoke Detector
Kitchen
- Walk-In Pantry
- Electric Oven or Range
- Cooktop
- Dishwasher
Flooring
- Wall to Wall Carpet
- Laminate
Bedrooms and Bathrooms
- 3 Bedrooms
- Split Bedroom Floorplan
- 2 Full Bathrooms
Laundry
- Dryer
- Washer
Schools
- Antioch Elementary School
- Shoal River Middle School
- Crestview High School
Utilities
- Central Heating and Cooling System
- Septic Tank
Listing and Financial Details
- Assessor Parcel Number 31-3N-23-056G-0001-0090
Community Details
Overview
- Countryview Estates 6Th Addn Ph3 Subdivision
Amenities
- Community Barbecue Grill
- Picnic Area
- Community Pavilion
Recreation
- Community Playground
Ownership History
Purchase Details
Home Financials for this Owner
Home Financials are based on the most recent Mortgage that was taken out on this home.Purchase Details
Home Financials for this Owner
Home Financials are based on the most recent Mortgage that was taken out on this home.Purchase Details
Purchase Details
Home Financials for this Owner
Home Financials are based on the most recent Mortgage that was taken out on this home.Purchase Details
Home Financials for this Owner
Home Financials are based on the most recent Mortgage that was taken out on this home.Purchase Details
Home Financials for this Owner
Home Financials are based on the most recent Mortgage that was taken out on this home.Purchase Details
Purchase Details
Home Financials for this Owner
Home Financials are based on the most recent Mortgage that was taken out on this home.Purchase Details
Home Financials for this Owner
Home Financials are based on the most recent Mortgage that was taken out on this home.Similar Homes in Crestview, FL
Home Values in the Area
Average Home Value in this Area
Purchase History
| Date | Type | Sale Price | Title Company |
|---|---|---|---|
| Warranty Deed | $310,000 | First National Land Title | |
| Warranty Deed | $250,000 | Knight Barry Title Sln Inc | |
| Warranty Deed | $135,000 | Knight Barry Title Sln Inc | |
| Interfamily Deed Transfer | -- | Attorney | |
| Warranty Deed | $149,900 | Moulton Land Title Llc | |
| Corporate Deed | $132,900 | State Title | |
| Warranty Deed | $178,000 | Attorney | |
| Warranty Deed | $94,000 | -- | |
| Warranty Deed | $81,000 | -- |
Mortgage History
| Date | Status | Loan Amount | Loan Type |
|---|---|---|---|
| Open | $310,000 | VA | |
| Previous Owner | $255,750 | Purchase Money Mortgage | |
| Previous Owner | $147,132 | VA | |
| Previous Owner | $151,616 | VA | |
| Previous Owner | $135,757 | VA | |
| Previous Owner | $185,010 | VA | |
| Previous Owner | $35,000 | Unknown | |
| Previous Owner | $103,190 | VA | |
| Previous Owner | $95,880 | VA | |
| Previous Owner | $83,000 | No Value Available |
Property History
| Date | Event | Price | Change | Sq Ft Price |
|---|---|---|---|---|
| 05/01/2024 05/01/24 | Sold | $310,000 | 0.0% | $153 / Sq Ft |
| 03/23/2024 03/23/24 | Pending | -- | -- | -- |
| 03/21/2024 03/21/24 | For Sale | $310,000 | +24.0% | $153 / Sq Ft |
| 01/22/2021 01/22/21 | Sold | $250,000 | +8.7% | $123 / Sq Ft |
| 12/28/2020 12/28/20 | Pending | -- | -- | -- |
| 12/22/2020 12/22/20 | For Sale | $230,000 | 0.0% | $114 / Sq Ft |
| 03/01/2013 03/01/13 | Rented | $1,025 | 0.0% | -- |
| 03/01/2013 03/01/13 | Under Contract | -- | -- | -- |
| 01/15/2013 01/15/13 | For Rent | $1,025 | -- | -- |
Tax History Compared to Growth
Tax History
| Year | Tax Paid | Tax Assessment Tax Assessment Total Assessment is a certain percentage of the fair market value that is determined by local assessors to be the total taxable value of land and additions on the property. | Land | Improvement |
|---|---|---|---|---|
| 2024 | $2,976 | $232,234 | -- | -- |
| 2023 | $2,976 | $225,470 | $0 | $0 |
| 2022 | $2,890 | $218,903 | $28,719 | $190,184 |
| 2021 | $2,494 | $148,909 | $27,335 | $121,574 |
| 2020 | $2,303 | $136,712 | $26,799 | $109,913 |
| 2019 | $2,170 | $127,517 | $26,799 | $100,718 |
| 2018 | $2,112 | $122,991 | $0 | $0 |
| 2017 | $2,014 | $115,727 | $0 | $0 |
| 2016 | $1,950 | $112,556 | $0 | $0 |
| 2015 | $1,984 | $112,144 | $0 | $0 |
| 2014 | $1,867 | $111,426 | $0 | $0 |
Agents Affiliated with this Home
-
Vicki Alexander

Seller's Agent in 2024
Vicki Alexander
Berkshire Hathaway HomeServices PenFed Realty
(850) 217-0587
4 in this area
71 Total Sales
-
Adam Begin

Buyer's Agent in 2024
Adam Begin
LPT Realty LLC
(850) 273-8662
2 in this area
37 Total Sales
-
L
Seller's Agent in 2021
Leigh Weekley
Non Member Office (NABOR)
-
R
Seller's Agent in 2013
Roberta Costello
United Property Management
Map
Source: Emerald Coast Association of REALTORS®
MLS Number: 945345
APN: 31-3N-23-056G-0001-0090
- 1207 Jefferyscot Dr
- 1223 Jefferyscot Dr
- 1206 Northview Dr
- 219 Trish Dr
- 488 Jillian Dr
- 604 Moss Dr
- 1312 Jeffrine Dr
- 1214 Northview Dr
- 405 Bobby Dr
- 228 Trish Dr
- 1244 Jefferyscot Dr
- 1249 Jefferyscot Dr
- 403 Juniper Dr
- 1235 Northview Dr
- 437 Hatchee Dr
- 175 Villacrest Dr
- 306 Island Dr
- 430 Hatchee Dr
- 120 Nivana Dr
- 203 Riverchase Blvd
