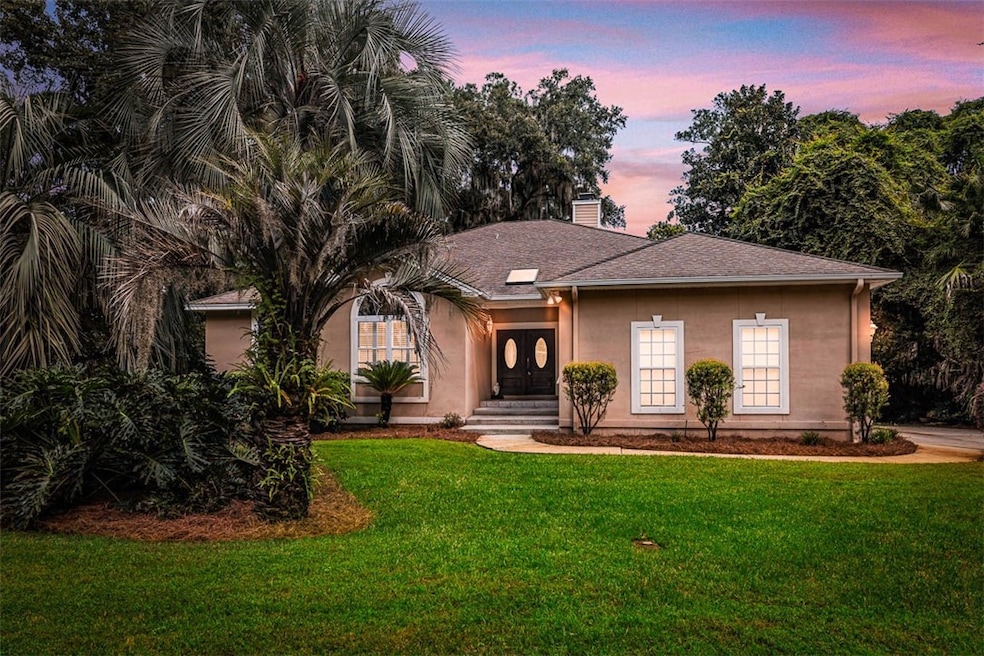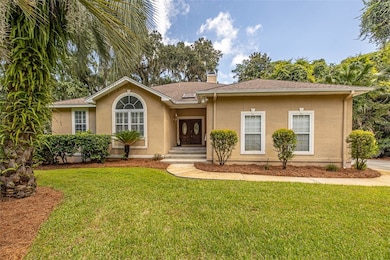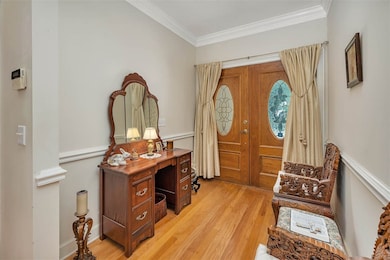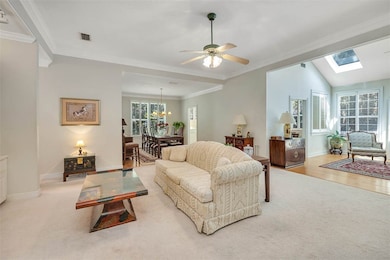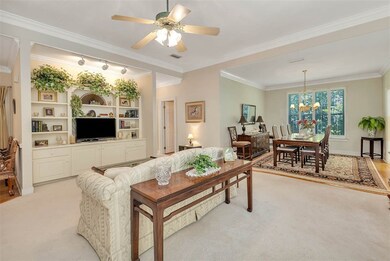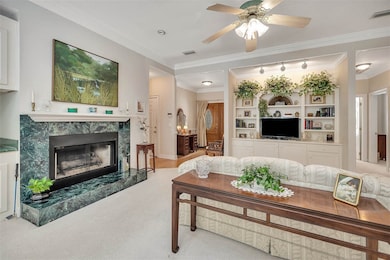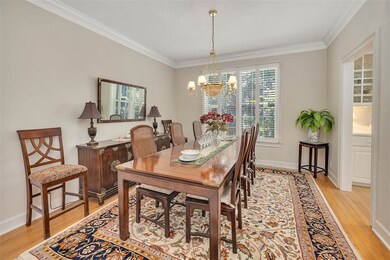1064 Sea Palms Dr W St. Simons Island, GA 31522
Estimated payment $3,984/month
Highlights
- Wood Flooring
- Breakfast Area or Nook
- Front Porch
- Oglethorpe Point Elementary School Rated A
- Plantation Shutters
- 2 Car Attached Garage
About This Home
Welcome to this stunning 3-bedroom, 2-bath home in The Enclave, offering 2,290 square feet of living space on a spacious 0.37-acre lot. Step onto the charming tiled, covered front porch and into the foyer, where beautiful hardwood floors flow through the kitchen, dining room, keeping room, and bathrooms. The living room and bedrooms are carpeted for comfort, while built-in shelving and a cozy gas fireplace create a warm atmosphere in the living room. This home also features a wet bar, skylights, high ceilings, and plantation shutters throughout. The kitchen includes a breakfast room, and there's a formal dining area for larger gatherings. The primary suite is a true retreat, with an ensuite bathroom featuring dual vanities, a garden tub, a separate tiled shower, and a huge walk-in closet. Additional highlights include a laundry room with a sink, an uncovered back porch, a 2-car garage with wood shelving, and partial floored attic space for storage. A brand-new HVAC system was installed in July 2024.
Home Details
Home Type
- Single Family
Est. Annual Taxes
- $4,600
Year Built
- Built in 1995
HOA Fees
- $93 Monthly HOA Fees
Parking
- 2 Car Attached Garage
- Garage Door Opener
- Driveway
Home Design
- Stucco
Interior Spaces
- 2,290 Sq Ft Home
- Ceiling Fan
- Gas Log Fireplace
- Plantation Shutters
- Living Room with Fireplace
Kitchen
- Breakfast Area or Nook
- Microwave
- Dishwasher
Flooring
- Wood
- Carpet
Bedrooms and Bathrooms
- 3 Bedrooms
- 2 Full Bathrooms
- Soaking Tub
Laundry
- Laundry Room
- Washer and Dryer Hookup
Schools
- Oglethorpe Elementary School
- Glynn Middle School
- Glynn Academy High School
Additional Features
- Front Porch
- 0.37 Acre Lot
- Central Heating and Cooling System
Community Details
- Association fees include ground maintenance
- The Enclave Subdivision
Listing and Financial Details
- Assessor Parcel Number 04-09195
Map
Home Values in the Area
Average Home Value in this Area
Tax History
| Year | Tax Paid | Tax Assessment Tax Assessment Total Assessment is a certain percentage of the fair market value that is determined by local assessors to be the total taxable value of land and additions on the property. | Land | Improvement |
|---|---|---|---|---|
| 2025 | $4,600 | $183,440 | $30,400 | $153,040 |
| 2024 | $4,608 | $183,720 | $30,400 | $153,320 |
| 2023 | $797 | $183,720 | $30,400 | $153,320 |
| 2022 | $925 | $149,080 | $30,400 | $118,680 |
| 2021 | $948 | $127,600 | $30,400 | $97,200 |
| 2020 | $969 | $127,600 | $30,400 | $97,200 |
| 2019 | $969 | $127,600 | $30,400 | $97,200 |
| 2018 | $969 | $127,600 | $30,400 | $97,200 |
| 2017 | $2,783 | $127,600 | $30,400 | $97,200 |
| 2016 | $2,578 | $127,600 | $30,400 | $97,200 |
| 2015 | $2,591 | $127,600 | $30,400 | $97,200 |
| 2014 | $2,591 | $127,600 | $30,400 | $97,200 |
Property History
| Date | Event | Price | List to Sale | Price per Sq Ft |
|---|---|---|---|---|
| 08/15/2025 08/15/25 | Price Changed | $668,900 | -1.5% | $292 / Sq Ft |
| 07/21/2025 07/21/25 | Price Changed | $679,000 | -0.9% | $297 / Sq Ft |
| 06/27/2025 06/27/25 | For Sale | $685,000 | -- | $299 / Sq Ft |
Purchase History
| Date | Type | Sale Price | Title Company |
|---|---|---|---|
| Quit Claim Deed | -- | -- |
Source: Golden Isles Association of REALTORS®
MLS Number: 1654944
APN: 04-09195
- 1072 Sea Palms West Dr
- 376 Major Wright Rd
- 1025 Sea Palms Dr W
- 103 Turtle Point Ct
- 12 Bay Tree Ct W
- 4 Bay Tree Ct W
- 3 Bay Tree Ct W
- 19 Bay Tree Ct W
- 106 Draughons Dr
- 1194 Sea Palms Dr W
- 219 Abbott Ln
- 19 Wimbledon Ct
- 195 Fifty Oaks Ln
- 193 Fifty Oaks Ln
- 1207 Grand View Dr
- 2002 Sea Palms West Dr
- 1093 Captains Cove Way
- 2203 Grand View Dr
- 203 Highpoint St
- 874 Wimbledon Dr
- 106 Dodge Rd
- 6201 Frederica Rd
- 300 N Windward Dr Unit 218
- 620 Executive Golf Villas Rd
- 409 Fairway Villas
- 404 Fairway Villas
- 509 Cedar St
- 64 Admirals Retreat Dr
- 372 Moss Oak Cir
- 312 Maple St
- 267 Moss Oak Ln
- 12 Plantation Way
- 122 Rosemont St
- 23 Boundary Ln
- 112 Newfield St
- 231 Menendez Ave
- 500 Rivera Dr
- 301 Rivera Dr
- 504 504 Island Dr Unit 504
- 110 Bracewell Ct
