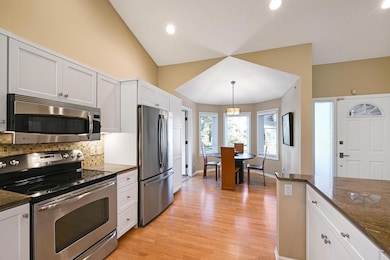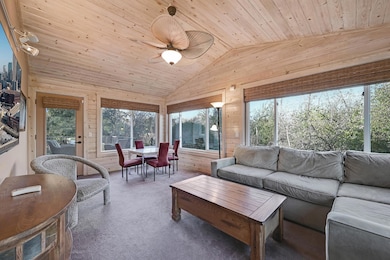1064 Trenton Cir N Plymouth, MN 55441
Estimated payment $3,213/month
Highlights
- Popular Property
- 79,279 Sq Ft lot
- Radiant Floor
- Hopkins Senior High School Rated A-
- Two Way Fireplace
- Main Floor Primary Bedroom
About This Home
Multiple offers received - Highest and best due 10/31 at 10am. Welcome to 1064 Trenton Cir N, a sun-splashed 3 bed, 3 bath corner townhome in Plymouth that pairs neighborly charm with rare natural privacy. The open-concept main level is made for modern living: an updated kitchen flows into the living and dining area for easy everyday life and effortless entertaining. A dedicated main-floor office offers quiet focus - perfect for work from home, homework, or hobbies. Leading out to a renovated sunroom and deck - perfect for morning coffee. West facing windows bathe the home in natural light and frame tranquil marsh views where sunsets steal the show. The main-floor primary bedroom sits across the hall from a spacious bath with a soaking tub, standing shower and double sinks. Upstairs, a bright loft flexes as a second office, play space, or reading nook. Two additional bedrooms sit on either side of a convenient Jack-and-Jill 3/4 bath, offering smart functionality for guests or household harmony. Backing to a beautiful marsh yet still part of a friendly community - and minutes to parks, trails, dining, and everyday conveniences.
Townhouse Details
Home Type
- Townhome
Est. Annual Taxes
- $4,577
Year Built
- Built in 1994
Lot Details
- 1.82 Acre Lot
- Few Trees
HOA Fees
- $475 Monthly HOA Fees
Parking
- 2 Car Garage
- Heated Garage
- Insulated Garage
- Garage Door Opener
- Guest Parking
- Parking Fee
Home Design
- Pitched Roof
- Architectural Shingle Roof
- Vinyl Siding
Interior Spaces
- 2,263 Sq Ft Home
- 2-Story Property
- Two Way Fireplace
- Gas Fireplace
- Family Room
- Living Room
- Dining Room
- Den
- Sun or Florida Room
- Radiant Floor
- Washer
Kitchen
- Range
- Microwave
- Freezer
- Dishwasher
- Stainless Steel Appliances
- Disposal
- The kitchen features windows
Bedrooms and Bathrooms
- 3 Bedrooms
- Primary Bedroom on Main
- Soaking Tub
Basement
- Sump Pump
- Block Basement Construction
- Crawl Space
Accessible Home Design
- Grab Bar In Bathroom
Utilities
- Forced Air Heating and Cooling System
- 200+ Amp Service
- Electric Water Heater
Community Details
- Association fees include hazard insurance, lawn care, ground maintenance, professional mgmt, trash, snow removal
- First Residential Association, Phone Number (952) 567-6807
Listing and Financial Details
- Assessor Parcel Number 6611822210017
Map
Home Values in the Area
Average Home Value in this Area
Tax History
| Year | Tax Paid | Tax Assessment Tax Assessment Total Assessment is a certain percentage of the fair market value that is determined by local assessors to be the total taxable value of land and additions on the property. | Land | Improvement |
|---|---|---|---|---|
| 2024 | $4,577 | $420,000 | $65,000 | $355,000 |
| 2023 | $4,301 | $400,000 | $40,000 | $360,000 |
| 2022 | $4,046 | $406,000 | $55,000 | $351,000 |
| 2021 | $3,846 | $354,000 | $60,000 | $294,000 |
| 2020 | $3,996 | $342,000 | $60,000 | $282,000 |
| 2019 | $3,984 | $339,000 | $136,000 | $203,000 |
| 2018 | $3,676 | $339,000 | $67,000 | $272,000 |
| 2017 | $3,720 | $305,000 | $60,000 | $245,000 |
| 2016 | $3,700 | $291,000 | $57,000 | $234,000 |
| 2015 | $3,658 | $282,500 | $55,700 | $226,800 |
| 2014 | -- | $252,200 | $44,000 | $208,200 |
Property History
| Date | Event | Price | List to Sale | Price per Sq Ft |
|---|---|---|---|---|
| 10/30/2025 10/30/25 | For Sale | $449,500 | -- | $199 / Sq Ft |
Purchase History
| Date | Type | Sale Price | Title Company |
|---|---|---|---|
| Quit Claim Deed | $500 | None Listed On Document | |
| Trustee Deed | $330,000 | -- | |
| Warranty Deed | $395,000 | -- | |
| Trustee Deed | $375,000 | -- |
Source: NorthstarMLS
MLS Number: 6808046
APN: 36-118-22-21-0017
- 1140 Trenton Cir N Unit 46
- 10806 S Shore Dr Unit 108
- 10806 S Shore Dr Unit 103
- 1304 W Medicine Lake Dr Unit 323
- 1304 W Medicine Lake Dr Unit 202
- 1304 W Medicine Lake Dr Unit 112
- 406 Zachary Ln N
- 176 Peninsula Rd
- 11415 Sunset Trail
- 9405 Olympia St
- 1409 Hillsboro Ave N
- 218 Deerwood Ln N
- 15 Union Terrace Ln N
- 1405 Gettysburg Ave N
- 35 Nathan Ln N Unit 104
- 35 Nathan Ln N Unit 210
- 35 Nathan Ln N Unit 203
- 2xx Deerwood Ln N
- 205 Deerwood Ln N
- 113 Willoughby Way E
- 1020 W Medicine Lake Dr
- 1304 W Medicine Lake Dr Unit 117B
- 10010 6th Ave N
- 1300 W Medicine Lake Dr
- 11708 Hwy 55
- 350 Nathan Ln N
- 135-235 Nathan Ln N
- 200 Nathan Ln N
- 35 Nathan Ln N Unit 203
- 9140-9240 Golden Valley Rd
- 9201 Golden Valley Rd
- 301 Shelard Pkwy
- 275 Shelard Pkwy
- 310 Ford Rd Unit 6
- 9141 Highway 55 Unit 306
- 2500 Nathan Ln N
- 1798 Magnolia Ln N
- 400 Ford Rd
- 2339 Hemlock Ln N
- 2340 Ives Ln N







