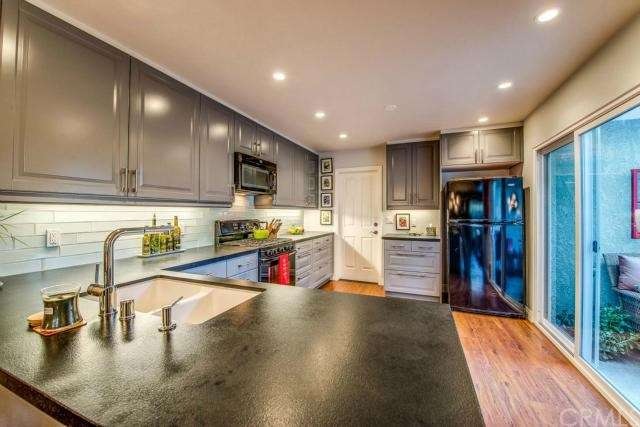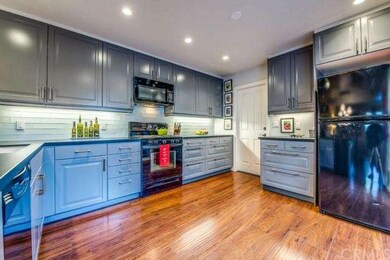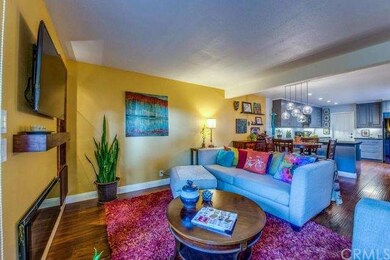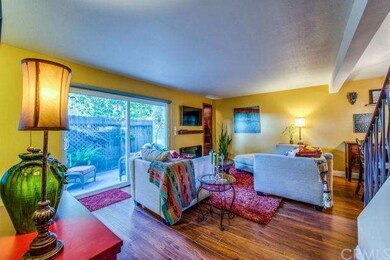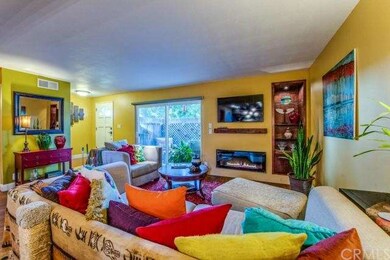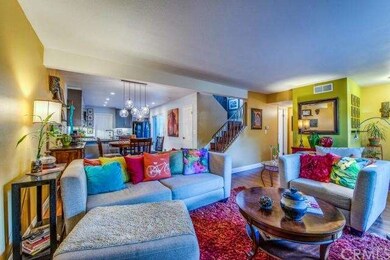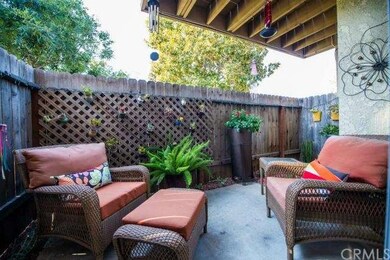
1064 Tustin Pines Way Tustin, CA 92780
Highlights
- In Ground Pool
- 2 Car Attached Garage
- Concrete Porch or Patio
- Granite Countertops
- Double Pane Windows
- Recessed Lighting
About This Home
As of July 2020Two Bedroom Condo in highly sought after Tustin Pines Community, this home is not only inviting and colorful, but has been fully remodeled upstairs and down. Starting with a new front door, dual pane windows and sliding doors, interior doors and hardware the list goes on. All living area floor surfaces have been redone with 6.5" wide engineered floors in an exotic distressed cherry finish. In the colorful living room relax in front of the modern glass-stone gas flame fireplace or step out to the private patio. Admire the custom handrails leading to the second floor. The kitchen is the newest part of the remodel with recessed and under counter lighting, Custom Black Absolute Granite counters and soft close cabinet doors. Exit to the side patio for grillin' n chillin'. The first floor bath has been remodeled as well. Wind your way up the bright staircase to two spacious bedrooms with vaulted ceilings. The first bedroom is currently used as an office and has a large walk in closet. The master bedroom has a private deck overlooking a green belt. The large closet and dressing area lead to the updated master bath with an extra deep tub, modern glass sliding shower doors and custom built vanity. The attached two car garage comes with extensive storage cabinets
Last Agent to Sell the Property
First Team Real Estate License #01251403 Listed on: 10/15/2014

Property Details
Home Type
- Condominium
Est. Annual Taxes
- $6,459
Year Built
- Built in 1974
Lot Details
- Two or More Common Walls
- West Facing Home
HOA Fees
- $260 Monthly HOA Fees
Parking
- 2 Car Attached Garage
Interior Spaces
- 1,235 Sq Ft Home
- Ceiling Fan
- Recessed Lighting
- Double Pane Windows
- Living Room with Fireplace
Kitchen
- Gas Cooktop
- Microwave
- Dishwasher
- Granite Countertops
- Disposal
Bedrooms and Bathrooms
- 2 Bedrooms
- All Upper Level Bedrooms
Laundry
- Laundry Room
- Laundry in Garage
Pool
- In Ground Pool
- In Ground Spa
Additional Features
- Concrete Porch or Patio
- Suburban Location
- Forced Air Heating and Cooling System
Listing and Financial Details
- Tax Lot 9
- Tax Tract Number 8294
- Assessor Parcel Number 50102309
Community Details
Overview
- 38 Units
Recreation
- Community Pool
- Community Spa
Ownership History
Purchase Details
Home Financials for this Owner
Home Financials are based on the most recent Mortgage that was taken out on this home.Purchase Details
Home Financials for this Owner
Home Financials are based on the most recent Mortgage that was taken out on this home.Purchase Details
Home Financials for this Owner
Home Financials are based on the most recent Mortgage that was taken out on this home.Purchase Details
Home Financials for this Owner
Home Financials are based on the most recent Mortgage that was taken out on this home.Similar Homes in the area
Home Values in the Area
Average Home Value in this Area
Purchase History
| Date | Type | Sale Price | Title Company |
|---|---|---|---|
| Grant Deed | $525,000 | None Available | |
| Grant Deed | $449,000 | Western Resources Title Co | |
| Grant Deed | $420,000 | Fidelity National Title | |
| Grant Deed | $338,000 | Stewart Title Company |
Mortgage History
| Date | Status | Loan Amount | Loan Type |
|---|---|---|---|
| Open | $446,250 | New Conventional | |
| Previous Owner | $390,000 | Stand Alone Refi Refinance Of Original Loan | |
| Previous Owner | $20,000 | Credit Line Revolving | |
| Previous Owner | $413,250 | New Conventional | |
| Previous Owner | $284,000 | Adjustable Rate Mortgage/ARM | |
| Previous Owner | $292,000 | New Conventional | |
| Previous Owner | $301,500 | New Conventional |
Property History
| Date | Event | Price | Change | Sq Ft Price |
|---|---|---|---|---|
| 07/21/2020 07/21/20 | Sold | $525,000 | -2.8% | $425 / Sq Ft |
| 06/15/2020 06/15/20 | For Sale | $539,900 | +20.3% | $437 / Sq Ft |
| 02/16/2016 02/16/16 | Sold | $448,900 | 0.0% | $363 / Sq Ft |
| 01/13/2016 01/13/16 | Pending | -- | -- | -- |
| 01/12/2016 01/12/16 | For Sale | $448,900 | +6.9% | $363 / Sq Ft |
| 12/18/2014 12/18/14 | Sold | $420,000 | -4.3% | $340 / Sq Ft |
| 12/01/2014 12/01/14 | Pending | -- | -- | -- |
| 11/28/2014 11/28/14 | For Sale | $439,000 | 0.0% | $355 / Sq Ft |
| 11/24/2014 11/24/14 | Pending | -- | -- | -- |
| 10/15/2014 10/15/14 | For Sale | $439,000 | -- | $355 / Sq Ft |
Tax History Compared to Growth
Tax History
| Year | Tax Paid | Tax Assessment Tax Assessment Total Assessment is a certain percentage of the fair market value that is determined by local assessors to be the total taxable value of land and additions on the property. | Land | Improvement |
|---|---|---|---|---|
| 2025 | $6,459 | $568,276 | $462,315 | $105,961 |
| 2024 | $6,459 | $557,134 | $453,250 | $103,884 |
| 2023 | $6,301 | $546,210 | $444,362 | $101,848 |
| 2022 | $6,205 | $535,500 | $435,649 | $99,851 |
| 2021 | $6,082 | $525,000 | $427,106 | $97,894 |
| 2020 | $5,688 | $485,902 | $388,154 | $97,748 |
| 2019 | $5,551 | $476,375 | $380,543 | $95,832 |
| 2018 | $5,461 | $467,035 | $373,082 | $93,953 |
| 2017 | $5,367 | $457,878 | $365,767 | $92,111 |
| 2016 | $5,031 | $426,405 | $333,093 | $93,312 |
| 2015 | $5,096 | $420,000 | $328,089 | $91,911 |
| 2014 | $4,391 | $358,017 | $259,920 | $98,097 |
Agents Affiliated with this Home
-
Hayal Forshey
H
Seller's Agent in 2020
Hayal Forshey
Orange Realty Group
(949) 680-9663
3 Total Sales
-
Brandon Castro
B
Buyer's Agent in 2020
Brandon Castro
E Realty
(949) 287-5636
20 Total Sales
-
Helena Noonan

Buyer Co-Listing Agent in 2020
Helena Noonan
Compass
(949) 687-2500
180 Total Sales
-
Grace Tu

Seller's Agent in 2016
Grace Tu
First Team Real Estate
(949) 857-2121
2 in this area
36 Total Sales
-
Nichole Doughty

Seller's Agent in 2014
Nichole Doughty
First Team Real Estate
(714) 272-4033
13 Total Sales
-
Melvin Steiner

Seller Co-Listing Agent in 2014
Melvin Steiner
First Team Real Estate
(714) 544-5456
11 Total Sales
Map
Source: California Regional Multiple Listing Service (CRMLS)
MLS Number: PW14221321
APN: 501-023-09
- 1281 La Colina Dr
- 1024 SE Skyline Dr
- 1301 Cameo Dr
- 1361 Kenneth Dr
- 14141 Clarissa Ln
- 12431 Red Hill Ave
- 13902 Gimbert Ln
- 12172 Woodlawn Ave
- 14782 Holt Ave
- 1101 Packers Cir Unit 8
- 1261 Cumberland Cross Rd
- 1522 Kenneth Dr
- 1161 Packers Cir Unit 102
- 18101 Kirk Ave
- 14742 Romanza Place
- 12441 La Bella Dr
- 1271 Brittany Cross Rd
- 14732 Candeda Place
- 1125 E 1st St
- 1121 E 1st St
