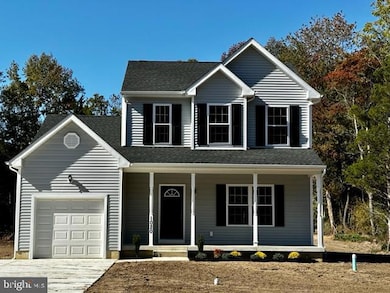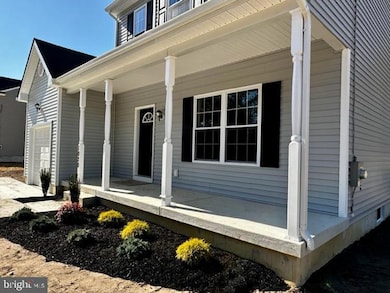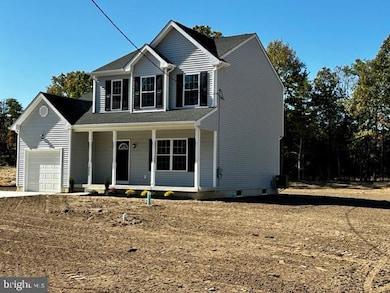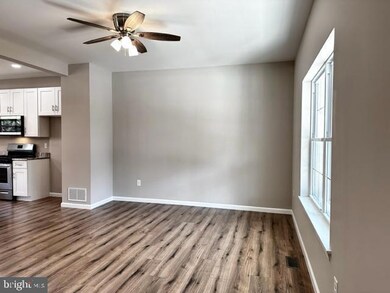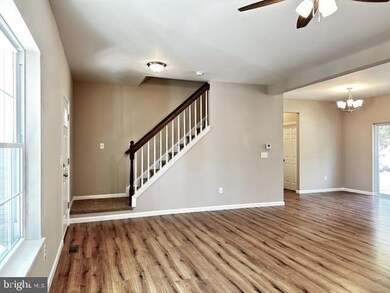
1064 W Walnut Rd Vineland, NJ 08360
Estimated payment $2,271/month
Highlights
- New Construction
- Open Floorplan
- No HOA
- 0.72 Acre Lot
- Traditional Architecture
- 1 Car Direct Access Garage
About This Home
Enjoy the offerings of a 3 Bed 2-1/2 Bath home in Vineland. Kitchen includes beautiful custom cabinets with granite countertops and new stainless-steel appliances. Main floor laundry and flex room! Master Bedroom has a large walk-in closet and its own private bathroom. Private dining area with sliding glass door that leads out to an open backyard. Full basement perfect for finishing. 10 Year builder home warranty with purchase. *Estimated completion is 4 to 6 months after fully signed contract. *Exterior and Interior photos are from a previous model; colors and architectural details are subject to change. Attached blueprint will provide details on floorplan. This home will also feature a 1-car attached garage. * *Taxes to be determined by tax assessor**
Home Details
Home Type
- Single Family
Est. Annual Taxes
- $1,149
Lot Details
- 0.72 Acre Lot
- Lot Dimensions are 99.00 x 317.00
- Property is in excellent condition
Parking
- 1 Car Direct Access Garage
- Front Facing Garage
- Driveway
Home Design
- New Construction
- Traditional Architecture
- Concrete Perimeter Foundation
Interior Spaces
- 1,664 Sq Ft Home
- Property has 2 Levels
- Open Floorplan
- Unfinished Basement
- Basement Fills Entire Space Under The House
Bedrooms and Bathrooms
- 3 Bedrooms
Laundry
- Laundry on main level
- Washer and Dryer Hookup
Utilities
- 90% Forced Air Heating and Cooling System
- Natural Gas Water Heater
Community Details
- No Home Owners Association
Listing and Financial Details
- Tax Lot 00054 02
- Assessor Parcel Number 14-04705-00054 02
Map
Home Values in the Area
Average Home Value in this Area
Property History
| Date | Event | Price | Change | Sq Ft Price |
|---|---|---|---|---|
| 05/21/2025 05/21/25 | For Sale | $399,900 | -- | $240 / Sq Ft |
Similar Homes in Vineland, NJ
Source: Bright MLS
MLS Number: NJCB2024292
- 1182 Rae Dr
- 1180 W Walnut Rd Unit F33
- Juniper Plan at Walnut Ridge - Townhomes
- 1062 Hickory Dr
- 1040 Hickory Dr
- 1050 Hickory Dr
- 1041 Hickory Dr
- 1063 Hickory Dr
- 1146 S Delsea Dr
- 1143 S Orchard Rd
- 1208 E Crescent Dr
- 1285 Chimes Terrace
- 750 W Earl Dr S
- 559 Chestnut Terrace
- 656 Nottingham Dr
- 68 W Chestnut Ave
- 342 S Orchard Rd
- 375 Foster Ave
- 956 N Korff Dr
- 1587 Wallace St
- 829 Foster Ave Unit B
- 476 W Walnut Rd
- 1835 W Landis Ave Unit 2ND FLOOR
- 993 W Park Ave Unit 2
- 13 N East Blvd Unit 2ND FLOOR
- 752 S East Ave
- 771 S East Ave
- 890 E Walnut Rd
- 67 Howard St
- 46 Howard St
- 315 N East Ave
- 1032 E Landis Ave
- 1123 E Chestnut Ave
- 28 Temple Rd
- 1045 E Park Ave
- 1148 E Landis Ave
- 66 Wallace St
- 43 E Wheat Rd
- 1169 Sharp Rd Unit 28
- 821 N Main Rd

