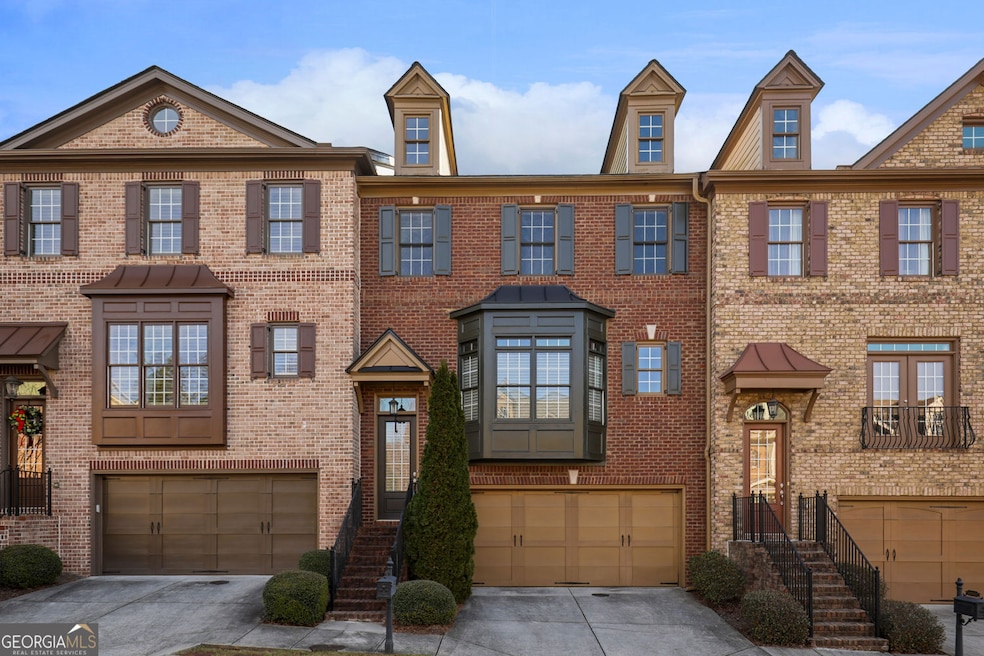Elegant Executive Townhome in Prestigious North Fulton - Private Setting, Top-Tier Schools, and Exceptional Amenities. Investors welcome! Discover the perfect blend of luxury, space, and functionality in this beautifully appointed executive-style townhome, quietly situated in a private cul-de-sac within one of North Fulton's most desirable locations. Surrounded by mature trees and manicured landscapes, this residence offers the peace and privacy of a single-family home with the convenience of townhome living. Zoned for top-rated North Fulton public schools and within easy reach of shopping, dining, and major highways: GA400, Peachtree Pkwy / 141, Avalon, Halcyon, Whole Foods Market, the new Johns Creek City Center. This home is ideal for professionals, families, and those seeking a refined lifestyle with minimal maintenance. Open Concept Living with Upscale Finishes: Step through the charming covered entry into a welcoming private 2-story foyer, framed with elegant wood and metal railings, setting the tone for the upscale features that follow. The main level features a bright and spacious open-concept design, perfect for modern living and entertaining. A formal dining area ideal for hosting dinner parties and holiday gatherings opens to a large living area with a cozy gas fireplace-the perfect place to relax with family or guests. Adjacent to a casual breakfast area that opens seamlessly onto a private rear deck, providing extended outdoor living space for morning coffee, weekend grilling, or evening relaxation. The kitchen in this townhome provides abundant cabinets, a pantry, gas range, microwave, oven, dishwasher, disposal, refrigerator and a convenient nook home office space with built-in cabinets and file drawers. granite countertops, tile backsplash and recessed lighting add to the upscale appearance. Upstairs, retreat to the oversized primary suite featuring a walk-in closet, spa-style bathroom with soaking tub, separate tiled shower, and dual vanities. Two additional spacious bedrooms share a full, well-appointed hall bathroom. The second-floor laundry room includes a washer and dryer for your convenience. The Lower-Level offers flexibility galore, with an enormous BONUS room that includes a spacious walk-in closet and a full-sized bathroom; media room, home office, playroom or overnight accommodations for Guests. A two-car attached garage also at this level enters into a mud room/drop zone before retreating to the Main level of the home.







