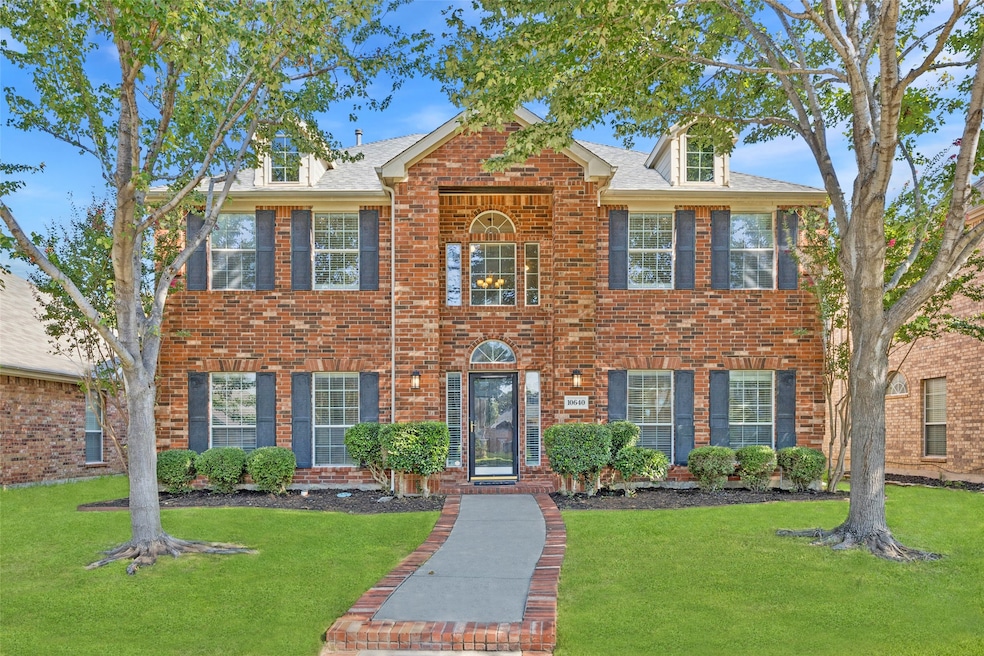10640 Lineberry Ln Frisco, TX 75035
East Frisco NeighborhoodEstimated payment $3,630/month
Highlights
- Open Floorplan
- Traditional Architecture
- Granite Countertops
- Tadlock Elementary School Rated A
- Wood Flooring
- Lawn
About This Home
Spacious 4-Bedroom Home in Sought-After Panther Creek Estates – Frisco ISD! Welcome to this beautifully maintained 4-bedroom, 2.5-bath home located in the highly desirable Panther Creek Estates community in Frisco. Boasting a flexible and functional floor plan, this home offers plenty of space for work, play, and entertaining. Downstairs, you'll find formal living and dining areas, a cozy family room, and a light-filled eat-in kitchen perfect for casual gatherings. A dedicated home office provides the ideal setup for remote work or study. Upstairs, enjoy a spacious game room, great for movie nights, play space, or a second living area. All bedrooms are generously sized, including a serene primary suite with an en-suite bath and walk-in closet.BOTH HVAC units were replaced in 2021 with TRANE units, and have been on a maintanience plan since. Outside, the home is situated in a vibrant neighborhood with access to community amenities including a pool, scenic trails, and a park. Conveniently located near shopping, dining, and all major highways, you'll love the ease of access while enjoying a peaceful residential setting.
Zoned to top-rated Frisco ISD schools, this home combines location, comfort, and lifestyle. Don’t miss this one!
Listing Agent
Keller Williams Realty Allen Brokerage Phone: 469-631-1050 License #0613345 Listed on: 09/11/2025

Home Details
Home Type
- Single Family
Est. Annual Taxes
- $9,397
Year Built
- Built in 2004
Lot Details
- 6,534 Sq Ft Lot
- Wood Fence
- Interior Lot
- Sprinkler System
- Lawn
- Back Yard
HOA Fees
- $50 Monthly HOA Fees
Parking
- 2 Car Attached Garage
- Parking Accessed On Kitchen Level
- Alley Access
- Rear-Facing Garage
- Epoxy
- Single Garage Door
Home Design
- Traditional Architecture
- Brick Exterior Construction
- Slab Foundation
- Composition Roof
Interior Spaces
- 3,063 Sq Ft Home
- 2-Story Property
- Open Floorplan
- Decorative Lighting
- Gas Log Fireplace
- Window Treatments
Kitchen
- Eat-In Kitchen
- Double Oven
- Electric Oven
- Gas Cooktop
- Microwave
- Dishwasher
- Kitchen Island
- Granite Countertops
- Disposal
Flooring
- Wood
- Carpet
- Ceramic Tile
Bedrooms and Bathrooms
- 5 Bedrooms
Laundry
- Laundry in Utility Room
- Electric Dryer Hookup
Home Security
- Home Security System
- Fire and Smoke Detector
Outdoor Features
- Patio
- Exterior Lighting
- Rain Gutters
Schools
- Tadlock Elementary School
- Memorial High School
Utilities
- Central Heating and Cooling System
- High Speed Internet
- Satellite Dish
- Cable TV Available
Listing and Financial Details
- Tax Lot 20
- Assessor Parcel Number R837000X02001
Community Details
Overview
- Association fees include all facilities, management
- Management Association
- Village At Panther Creek Ph One The Subdivision
Recreation
- Community Pool
- Park
- Trails
Map
Home Values in the Area
Average Home Value in this Area
Tax History
| Year | Tax Paid | Tax Assessment Tax Assessment Total Assessment is a certain percentage of the fair market value that is determined by local assessors to be the total taxable value of land and additions on the property. | Land | Improvement |
|---|---|---|---|---|
| 2024 | $7,883 | $558,933 | $160,000 | $398,933 |
| 2023 | $7,883 | $529,445 | $160,000 | $373,398 |
| 2022 | $9,112 | $481,314 | $120,000 | $361,314 |
| 2021 | $7,303 | $371,990 | $85,000 | $286,990 |
| 2020 | $7,162 | $350,872 | $85,000 | $265,872 |
| 2019 | $7,454 | $346,933 | $85,000 | $261,933 |
| 2018 | $7,528 | $345,538 | $85,000 | $260,538 |
| 2017 | $7,389 | $344,807 | $85,000 | $259,807 |
| 2016 | $6,782 | $321,045 | $75,000 | $246,045 |
| 2015 | $5,451 | $297,735 | $75,000 | $222,735 |
Property History
| Date | Event | Price | Change | Sq Ft Price |
|---|---|---|---|---|
| 09/11/2025 09/11/25 | For Sale | $525,000 | 0.0% | $171 / Sq Ft |
| 07/26/2024 07/26/24 | Rented | $3,300 | 0.0% | -- |
| 06/08/2024 06/08/24 | For Rent | $3,300 | -- | -- |
Purchase History
| Date | Type | Sale Price | Title Company |
|---|---|---|---|
| Warranty Deed | -- | Lawyers Title | |
| Vendors Lien | -- | None Available | |
| Vendors Lien | -- | Atc |
Mortgage History
| Date | Status | Loan Amount | Loan Type |
|---|---|---|---|
| Open | $125,000 | New Conventional | |
| Previous Owner | $137,200 | Unknown | |
| Previous Owner | $137,500 | Fannie Mae Freddie Mac | |
| Previous Owner | $185,212 | Purchase Money Mortgage |
Source: North Texas Real Estate Information Systems (NTREIS)
MLS Number: 21044014
APN: R-8370-00X-0200-1
- 12342 Salem Dr
- 10185 Burnt Mill Ln
- 10092 Plainsman Ln
- 11290 La Grange Dr
- 10138 Drawbridge Dr
- 10439 Killdeer Dr
- 10754 Toffenham Dr
- 10607 Killdeer Dr
- 11200 Seguin Dr
- 11907 Salisbury Dr
- 12712 Greenhaven Dr
- 11310 Seguin Dr
- 11451 La Grange Dr
- 12928 Sewanee Dr
- 12811 Greenhaven Dr
- 12092 Ashaway Ln
- 9890 Vita Dolce Ct
- 11620 Kingsville Dr
- 11660 Henderson Dr
- 11611 La Grange Dr
- 10250 Bancroft Ln
- 10582 Toffenham Dr
- 10082 Drawbridge Dr
- 10039 Stancil Ln
- 10695 Villanova Dr
- 11466 Snyder Dr
- 12811 Greenhaven Dr
- 12946 Sewanee Dr
- 11465 Kingsville Dr
- 13031 Michelle Dr
- 11004 Larkin Dr
- 12893 Wolf Snare Dr
- 11489 Stephenville Dr
- 9890 Vita Dolce Ct
- 9679 Carriage Hill Ln
- 11264 Bakersfield Dr
- 13072 Sewanee Dr
- 11658 Snyder Dr
- 11611 La Grange Dr
- 10664 Midway Dr






