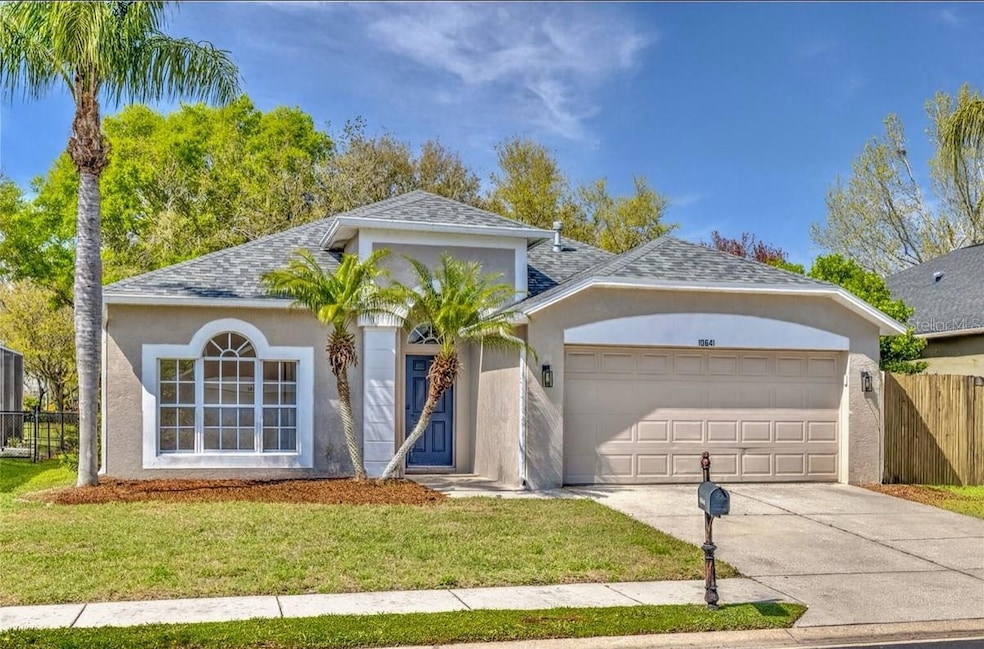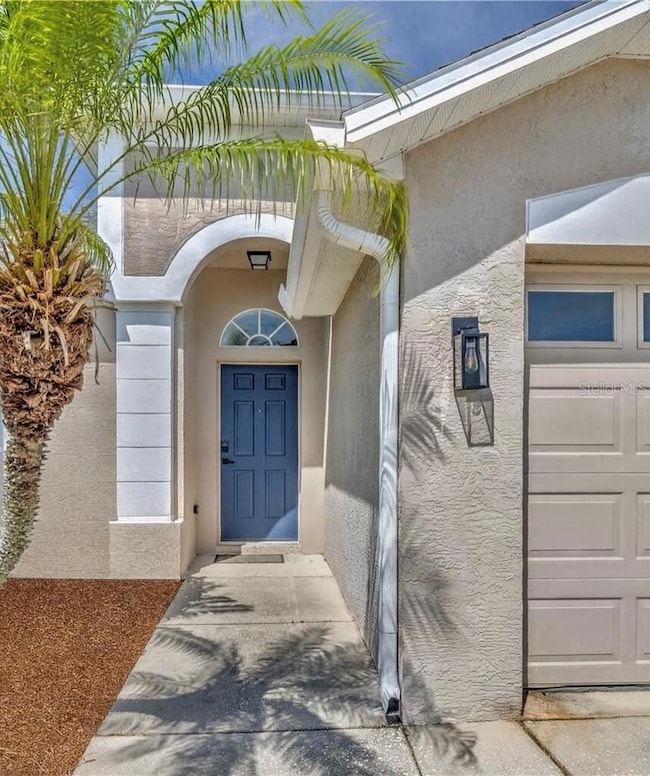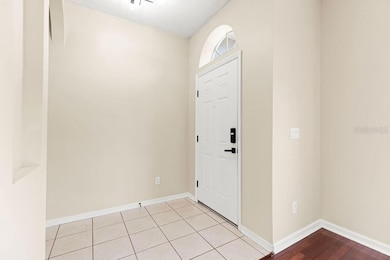10641 Firebrick Ct Trinity, FL 34655
Estimated payment $3,109/month
Highlights
- Screened Pool
- Vaulted Ceiling
- Great Room
- Trinity Elementary School Rated A-
- Park or Greenbelt View
- Granite Countertops
About This Home
Welcome to your new home in one of Trinity’s most loved neighborhoods! This spacious 3-bedroom, 2-bathroom home sits on a prime lot with no rear neighbors and peaceful park views—your own private escape right here in Fox Wood.
Step inside to a roomy front foyer that flows into a large living and dining space, perfect for gatherings, celebrations, or relaxing evenings at home. The kitchen has been beautifully refreshed and now features brand-new 42” white shaker cabinets with sleek black hardware, giving the space a fresh, modern feel. A new sink and stylish black faucet tie everything together and add that designer touch buyers love. You’ll also enjoy stone countertops, stainless steel appliances, a breakfast bar, and clean recessed lighting that brightens the whole space.
The primary suite feels like a peaceful retreat with a garden tub, walk-in closet, and new updated dual vanities, also featuring stone countertops and chic finishes. Fresh interior paint (2023), upgraded lighting, and a newer roof (April 2023) give this home even more value and peace of mind.
The backyard is a true highlight—a private pool surrounded by serene park views. There’s also plenty of space to design your dream outdoor kitchen or patio area. It’s the perfect setup for weekend grilling, morning coffee, or unwinding at the end of the day.
Living in Fox Wood means enjoying a secure, gated neighborhood with 24-hour automated entry and on-site security. Residents love the private parks, playgrounds, basketball courts, walking trails, and wide-open green spaces. The community is also known for its top-rated schools, beautifully maintained grounds, and welcoming, family-friendly atmosphere.
You’re just minutes from major shopping like Publix, Walmart, and Home Depot, medical facilities including the new VA Hospital, restaurants, golf courses like Fox Hollow, and plenty of entertainment. Florida’s famous Gulf beaches—including Clearwater—are just a short drive away, and Tampa International Airport is conveniently about 30 minutes from home.
Homes with this kind of privacy and resort-style living don’t last long.
Come see it for yourself—your next chapter might start here!
Listing Agent
CHARLES RUTENBERG REALTY INC Brokerage Phone: 866-580-6402 License #3105179 Listed on: 11/22/2025

Home Details
Home Type
- Single Family
Est. Annual Taxes
- $5,781
Year Built
- Built in 2002
Lot Details
- 6,875 Sq Ft Lot
- Northeast Facing Home
- Irrigation Equipment
- Property is zoned MPUD
HOA Fees
Parking
- 2 Car Attached Garage
Home Design
- Block Foundation
- Shingle Roof
- Block Exterior
- Stucco
Interior Spaces
- 1,824 Sq Ft Home
- Vaulted Ceiling
- Recessed Lighting
- Blinds
- Great Room
- Family Room Off Kitchen
- Combination Dining and Living Room
- Park or Greenbelt Views
Kitchen
- Range
- Recirculated Exhaust Fan
- Microwave
- Dishwasher
- Granite Countertops
Flooring
- Laminate
- Ceramic Tile
Bedrooms and Bathrooms
- 3 Bedrooms
- En-Suite Bathroom
- 2 Full Bathrooms
- Soaking Tub
- Garden Bath
Laundry
- Laundry in unit
- Dryer
- Washer
Pool
- Screened Pool
- Gunite Pool
- Fence Around Pool
- Pool Deck
Schools
- Trinity Elementary School
- Seven Springs Middle School
- J.W. Mitchell High School
Utilities
- Central Heating and Cooling System
- Vented Exhaust Fan
- Thermostat
- Underground Utilities
- Electric Water Heater
- Cable TV Available
Listing and Financial Details
- Visit Down Payment Resource Website
- Legal Lot and Block 784 / 00/00
- Assessor Parcel Number 17-26-31-006.0-000.00-784.0
Community Details
Overview
- Association fees include 24-Hour Guard, common area taxes, escrow reserves fund, ground maintenance, private road, recreational facilities, security, trash
- Management & Assocaites Association, Phone Number (813) 433-2000
- Visit Association Website
- Melrose Propery Management/Trinity Master Assoc Association, Phone Number (800) 647-0055
- Fox Wood Ph 05 Subdivision
- The community has rules related to deed restrictions
Recreation
- Community Basketball Court
- Community Playground
- Park
Map
Home Values in the Area
Average Home Value in this Area
Tax History
| Year | Tax Paid | Tax Assessment Tax Assessment Total Assessment is a certain percentage of the fair market value that is determined by local assessors to be the total taxable value of land and additions on the property. | Land | Improvement |
|---|---|---|---|---|
| 2026 | $5,781 | $357,282 | $69,781 | $287,501 |
| 2025 | $5,781 | $357,282 | $69,781 | $287,501 |
| 2024 | $5,781 | $364,283 | $69,781 | $294,502 |
| 2023 | $5,726 | $297,230 | $0 | $0 |
| 2022 | $4,800 | $320,417 | $44,756 | $275,661 |
| 2021 | $4,192 | $245,652 | $40,906 | $204,746 |
| 2020 | $3,964 | $231,556 | $40,906 | $190,650 |
| 2019 | $3,781 | $218,157 | $40,906 | $177,251 |
| 2018 | $3,655 | $209,981 | $40,906 | $169,075 |
| 2017 | $3,710 | $210,014 | $40,906 | $169,108 |
| 2016 | $3,407 | $189,808 | $38,844 | $150,964 |
| 2015 | $3,369 | $183,626 | $38,844 | $144,782 |
| 2014 | $3,103 | $171,546 | $35,613 | $135,933 |
Property History
| Date | Event | Price | List to Sale | Price per Sq Ft | Prior Sale |
|---|---|---|---|---|---|
| 11/22/2025 11/22/25 | For Sale | $479,999 | 0.0% | $263 / Sq Ft | |
| 09/09/2024 09/09/24 | Rented | $2,999 | 0.0% | -- | |
| 08/08/2024 08/08/24 | Price Changed | $2,999 | -3.3% | $2 / Sq Ft | |
| 07/13/2024 07/13/24 | For Rent | $3,100 | 0.0% | -- | |
| 11/30/2023 11/30/23 | Rented | $3,100 | -3.1% | -- | |
| 08/17/2023 08/17/23 | For Rent | $3,200 | 0.0% | -- | |
| 05/31/2023 05/31/23 | Sold | $470,000 | +1.1% | $258 / Sq Ft | View Prior Sale |
| 04/23/2023 04/23/23 | Pending | -- | -- | -- | |
| 04/11/2023 04/11/23 | For Sale | $465,000 | 0.0% | $255 / Sq Ft | |
| 05/22/2018 05/22/18 | Rented | $1,850 | 0.0% | -- | |
| 05/03/2018 05/03/18 | For Rent | $1,850 | -- | -- |
Purchase History
| Date | Type | Sale Price | Title Company |
|---|---|---|---|
| Warranty Deed | $470,000 | Ags Title Agency | |
| Warranty Deed | $239,000 | Chicago Title Pasco | |
| Deed | $222,100 | -- |
Mortgage History
| Date | Status | Loan Amount | Loan Type |
|---|---|---|---|
| Open | $461,487 | FHA | |
| Previous Owner | $120,000 | New Conventional | |
| Previous Owner | $168,000 | New Conventional | |
| Previous Owner | $199,850 | New Conventional |
Source: Stellar MLS
MLS Number: TB8450086
APN: 31-26-17-0060-00000-7840
- 10708 Northridge Ct
- 1826 Loch Haven Ct
- 10746 Firebrick Ct
- 10539 Gooseberry Ct
- 10447 Peppergrass Ct
- 2125 Gold Dust Ct
- 10443 Peppergrass Ct
- 1553 Morning Rose Place
- 1517 Morning Rose Place
- 1543 Parilla Cir
- 1429 El Pardo Dr
- 10836 Hayden Ave
- 10832 Hayden Ave
- 10900 Hayden Ave Unit 13
- 10820 Hayden Ave
- 1353 El Pardo Dr
- 10837 Hayden Ave Unit 10837
- 10626 Hayden Ave
- 1623 Crossvine Ct
- 2526 Damodar Dr
- 10547 Peppergrass Ct
- 1731 Lady Palm Ct
- 10800 Torino Dr
- 10315 Tecoma Dr
- 1520 Canberley Ct
- 11405 Billfish Cir
- 1920 Spade Fish Blvd
- 9568 Trumpet Vine Loop
- 9453 Trumpet Vine Loop
- 9854 Trumpet Vine Loop
- 9871 Trumpet Vine Loop
- 9873 Trumpet Vine Loop
- 1342 Impatiens Ct
- 1201 Dustan Place
- 3342 Teeside Dr
- 3303 Monroe Meadows Dr
- 3422 Trophy Blvd
- 1531 Kish Blvd
- 11697 Callisia Dr
- 12674 Longstone Ct






