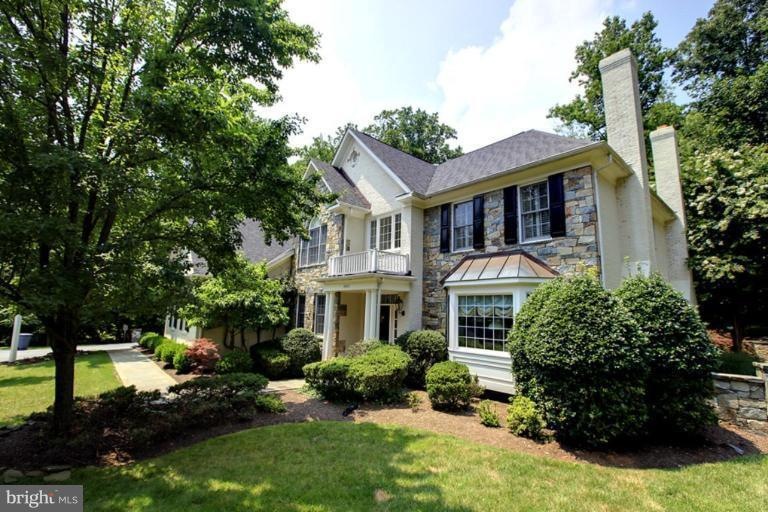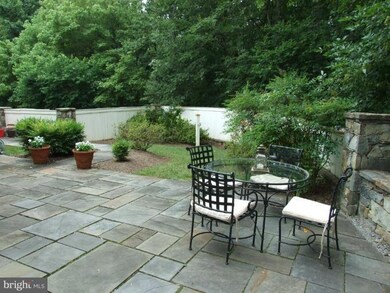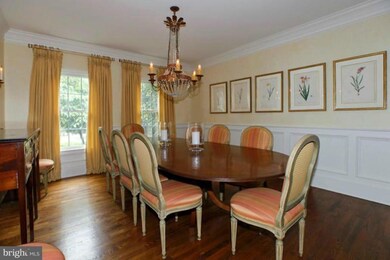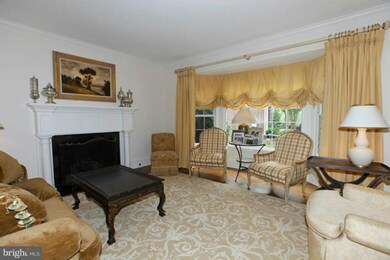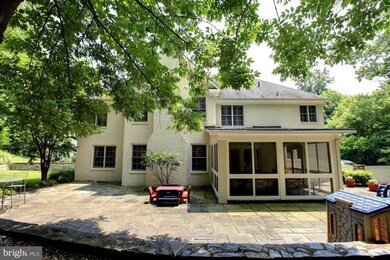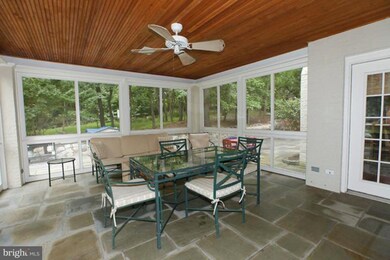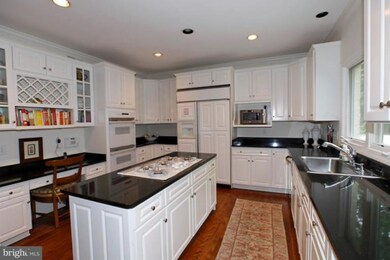
10641 Macarthur Blvd Potomac, MD 20854
4
Beds
4.5
Baths
4,138
Sq Ft
0.55
Acres
Highlights
- Gourmet Kitchen
- View of Trees or Woods
- Colonial Architecture
- Carderock Springs Elementary School Rated A
- Open Floorplan
- Premium Lot
About This Home
As of August 2018TERRIFIC STONE PAINTED BRICK COLONIAL BUILT BY AND FOR THE BUILDER, SITED ON A PRIVATE CUL DE SAC. DRAMATIC TWO-STORY FOYER, STEP DOWN FAMILY ROOM WITH STONE FIREPLACE, FORMAL LIVING ROOM, DINING ROOM AND CUSTOM LIBRARY. FINISHED LOWER LEVEL. EXPANSIVE FLAGSTONE PATIO.
Home Details
Home Type
- Single Family
Est. Annual Taxes
- $13,497
Year Built
- Built in 1996
Lot Details
- 0.55 Acre Lot
- Cul-De-Sac
- Stone Retaining Walls
- Landscaped
- Extensive Hardscape
- Premium Lot
- The property's topography is level
- Property is in very good condition
- Property is zoned R200
HOA Fees
- $450 Monthly HOA Fees
Parking
- 3 Car Attached Garage
- Garage Door Opener
Property Views
- Woods
- Garden
Home Design
- Colonial Architecture
- Brick Exterior Construction
- Shingle Roof
- Stone Siding
Interior Spaces
- Property has 3 Levels
- Open Floorplan
- Built-In Features
- Chair Railings
- Crown Molding
- Wainscoting
- Wood Ceilings
- Tray Ceiling
- Two Story Ceilings
- Recessed Lighting
- 3 Fireplaces
- Fireplace Mantel
- Double Pane Windows
- Insulated Windows
- Window Treatments
- Palladian Windows
- Bay Window
- Window Screens
- French Doors
- Atrium Doors
- Insulated Doors
- Mud Room
- Entrance Foyer
- Family Room Off Kitchen
- Living Room
- Dining Room
- Den
- Game Room
- Utility Room
- Wood Flooring
Kitchen
- Gourmet Kitchen
- Breakfast Area or Nook
- Built-In Self-Cleaning Double Oven
- Down Draft Cooktop
- Extra Refrigerator or Freezer
- Ice Maker
- Dishwasher
- Kitchen Island
- Upgraded Countertops
- Disposal
Bedrooms and Bathrooms
- 4 Bedrooms
- En-Suite Primary Bedroom
- En-Suite Bathroom
- 4.5 Bathrooms
- Whirlpool Bathtub
Laundry
- Laundry Room
- Dryer
- Washer
- Laundry Chute
Finished Basement
- Connecting Stairway
- Sump Pump
- Basement with some natural light
Home Security
- Motion Detectors
- Monitored
- Fire and Smoke Detector
- Flood Lights
Outdoor Features
- Screened Patio
- Porch
Utilities
- Forced Air Zoned Heating and Cooling System
- Humidifier
- Vented Exhaust Fan
- Underground Utilities
- 60 Gallon+ Natural Gas Water Heater
Community Details
- Association fees include common area maintenance, lawn care front, lawn care rear, lawn maintenance, management, reserve funds, road maintenance, snow removal
- Built by MAGRUDER
- Potomac Outside Subdivision
- The community has rules related to alterations or architectural changes
Listing and Financial Details
- Tax Lot 21
- Assessor Parcel Number 161003127275
- $669 Front Foot Fee per year
Ownership History
Date
Name
Owned For
Owner Type
Purchase Details
Listed on
Jun 28, 2018
Closed on
Aug 3, 2018
Sold by
Levin Denise M and The Denise M Levin Revocable T
Bought by
Behfar Rahmi and Behfar Sarah Rahmi
Seller's Agent
Matthew Murton
Compass
Buyer's Agent
Antonia Ketabchi
Redfin Corp
List Price
$1,280,000
Sold Price
$1,280,000
Current Estimated Value
Home Financials for this Owner
Home Financials are based on the most recent Mortgage that was taken out on this home.
Estimated Appreciation
$589,449
Avg. Annual Appreciation
6.12%
Original Mortgage
$766,000
Interest Rate
4.5%
Mortgage Type
New Conventional
Purchase Details
Closed on
Sep 26, 2017
Sold by
Levin Denise Marie
Bought by
Levin Denise M and Denise M Levin Revocable Trust
Purchase Details
Listed on
Jul 8, 2011
Closed on
Mar 27, 2012
Sold by
Magruder Michael S and Magruder Ann H
Bought by
Levin Denise Marie
Seller's Agent
Marc Fleisher
Compass
Buyer's Agent
Jane Fairweather
Long & Foster Real Estate, Inc.
List Price
$1,595,000
Sold Price
$1,340,000
Premium/Discount to List
-$255,000
-15.99%
Home Financials for this Owner
Home Financials are based on the most recent Mortgage that was taken out on this home.
Avg. Annual Appreciation
2.81%
Original Mortgage
$84,500
Interest Rate
3.91%
Mortgage Type
Unknown
Purchase Details
Closed on
Nov 1, 2005
Sold by
Magruder Jane
Bought by
Magruder Michael S
Purchase Details
Closed on
Oct 17, 2005
Sold by
Magruder Jane
Bought by
Magruder Michael S
Purchase Details
Closed on
Oct 27, 1997
Sold by
Magruder Walter H
Bought by
H Jane and H Magruder W
Purchase Details
Closed on
Feb 5, 1997
Sold by
Scott Patrick Builders L L C
Bought by
Magruder Walter H
Similar Homes in the area
Create a Home Valuation Report for This Property
The Home Valuation Report is an in-depth analysis detailing your home's value as well as a comparison with similar homes in the area
Home Values in the Area
Average Home Value in this Area
Purchase History
| Date | Type | Sale Price | Title Company |
|---|---|---|---|
| Administrators Deed | $1,280,000 | Gpn Title Inc | |
| Interfamily Deed Transfer | -- | None Available | |
| Deed | $1,340,000 | Paragon Title & Escrow Compa | |
| Deed | $1,300,000 | -- | |
| Deed | $1,300,000 | -- | |
| Deed | -- | -- | |
| Deed | $699,900 | -- |
Source: Public Records
Mortgage History
| Date | Status | Loan Amount | Loan Type |
|---|---|---|---|
| Open | $733,000 | New Conventional | |
| Closed | $755,000 | New Conventional | |
| Closed | $766,000 | New Conventional | |
| Closed | $200,000 | Credit Line Revolving | |
| Closed | $84,500 | Unknown | |
| Closed | $625,500 | New Conventional | |
| Previous Owner | $649,452 | New Conventional | |
| Previous Owner | $250,000 | Credit Line Revolving | |
| Previous Owner | $407,535 | Stand Alone Second |
Source: Public Records
Property History
| Date | Event | Price | Change | Sq Ft Price |
|---|---|---|---|---|
| 08/03/2018 08/03/18 | Sold | $1,280,000 | 0.0% | $240 / Sq Ft |
| 07/03/2018 07/03/18 | Pending | -- | -- | -- |
| 06/28/2018 06/28/18 | For Sale | $1,280,000 | -4.5% | $240 / Sq Ft |
| 03/27/2012 03/27/12 | Sold | $1,340,000 | -7.5% | $324 / Sq Ft |
| 02/03/2012 02/03/12 | Pending | -- | -- | -- |
| 11/02/2011 11/02/11 | Price Changed | $1,449,000 | -3.1% | $350 / Sq Ft |
| 09/27/2011 09/27/11 | Price Changed | $1,495,000 | -6.3% | $361 / Sq Ft |
| 07/08/2011 07/08/11 | For Sale | $1,595,000 | -- | $385 / Sq Ft |
Source: Bright MLS
Tax History Compared to Growth
Tax History
| Year | Tax Paid | Tax Assessment Tax Assessment Total Assessment is a certain percentage of the fair market value that is determined by local assessors to be the total taxable value of land and additions on the property. | Land | Improvement |
|---|---|---|---|---|
| 2024 | $17,264 | $1,448,967 | $0 | $0 |
| 2023 | $15,515 | $1,359,333 | $0 | $0 |
| 2022 | $13,846 | $1,269,700 | $498,200 | $771,500 |
| 2021 | $13,475 | $1,236,767 | $0 | $0 |
| 2020 | $13,087 | $1,203,833 | $0 | $0 |
| 2019 | $13,370 | $1,170,900 | $498,200 | $672,700 |
| 2018 | $13,386 | $1,170,900 | $498,200 | $672,700 |
| 2017 | $14,133 | $1,170,900 | $0 | $0 |
| 2016 | $13,422 | $1,191,200 | $0 | $0 |
| 2015 | $13,422 | $1,181,267 | $0 | $0 |
| 2014 | $13,422 | $1,171,333 | $0 | $0 |
Source: Public Records
Agents Affiliated with this Home
-

Seller's Agent in 2018
Matthew Murton
Compass
(301) 461-4201
44 Total Sales
-
A
Buyer's Agent in 2018
Antonia Ketabchi
Redfin Corp
-

Seller's Agent in 2012
Marc Fleisher
Compass
(202) 438-4880
16 in this area
111 Total Sales
-

Buyer's Agent in 2012
Jane Fairweather
Long & Foster
(240) 223-4663
19 in this area
260 Total Sales
Map
Source: Bright MLS
MLS Number: 1004501290
APN: 10-03127275
Nearby Homes
- 6808 Canal Bridge Ct
- 10533 Macarthur Blvd
- 7714 Whiterim Terrace
- 10514 Macarthur Blvd
- 7605 Hackamore Dr
- 7708 Brickyard Rd
- 10706 Rock Run Dr
- 7201 Brookstone Ct
- 8544 Brickyard Rd
- 7005 Natelli Woods Ln
- 7009 Natelli Woods Ln
- 9735 Beman Woods Way
- 891 Chinquapin Rd
- 10036 Chartwell Manor Ct
- 865 Merriewood Ln
- 7100 Deer Crossing Ct
- 9600 Eagle Ridge Dr
- 8111 Georgetown Pike
- 8023 Georgetown Pike
- 9630 Beman Woods Way
