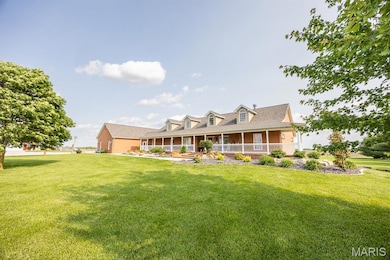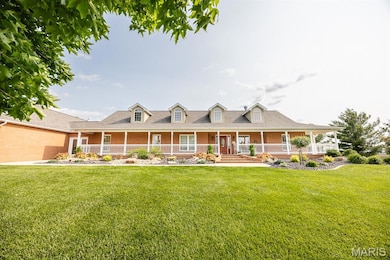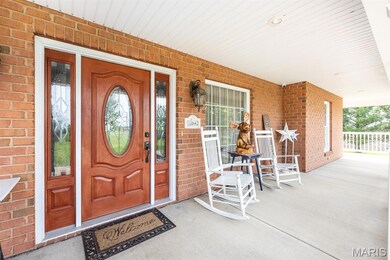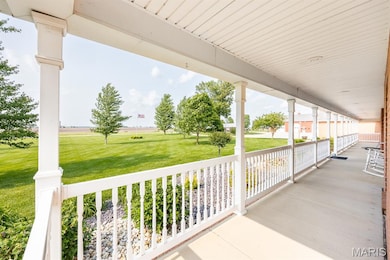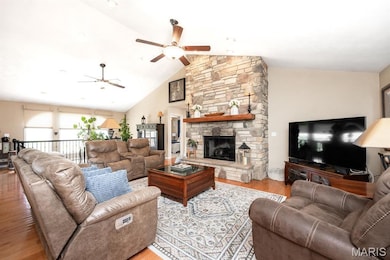10642 Fuesser Rd Mascoutah, IL 62258
Estimated payment $8,633/month
Highlights
- Parking available for a boat
- Heated Driveway
- Atrium Room
- Mascoutah High School Rated A
- Open Floorplan
- Clubhouse
About This Home
We are pleased to present an extraordinary opportunity to own a stunning 5-acre estate located within the highly sought-after Mascoutah School District.
This impressive atrium ranch home features 5 spacious bedrooms and 3.5 bathrooms. A grand entrance with elegant brick steps leads to a large covered front porch, setting the tone for the beauty found within. The interior boasts a light-filled, open-concept design with vaulted ceilings and a dramatic two-story stone fireplace in the great room. The adjacent kitchen & dining area are equally impressive, featuring granite countertops, hardwood flooring, and stainless steel appliances—all less than a year old. The primary suite includes a private sunroom surrounded by windows, providing the perfect space for relaxation and serenity. The finished lower level includes a family room, wet bar, two additional bedrooms, a full bath, a gym, secure vault, & large storage area with built-in shelving. Outside, a 68x35 detached building expands the property's potential with a 28x22 covered patio, an open patio with a firepit, and a versatile entertainment space complete with a stone fireplace, wet bar, full kitchen, and half bath—ideal for gatherings or events. A separate HVAC system and water heater support this space. Additionally, an expansive workshop & garage include three 14x14' garage doors, a 40x16' door, a half bath, and ample overhead storage.This property offers endless possibilities & must be seen to be truly appreciated.
Home Details
Home Type
- Single Family
Est. Annual Taxes
- $17,383
Year Built
- Built in 2007
Lot Details
- 5 Acre Lot
- Lot Dimensions are 577x426
- Property fronts a county road
- Landscaped
- Private Lot
- Rectangular Lot
- Level Lot
- Back Yard
- Subdivision Possible
Parking
- 3 Car Attached Garage
- Parking Storage or Cabinetry
- Workshop in Garage
- Side Facing Garage
- Side by Side Parking
- Garage Door Opener
- Heated Driveway
- Circular Driveway
- Additional Parking
- Off-Street Parking
- Parking available for a boat
- RV Access or Parking
Home Design
- Ranch Style House
- Brick Exterior Construction
- Architectural Shingle Roof
Interior Spaces
- Open Floorplan
- Central Vacuum
- Sound System
- Bar
- Vaulted Ceiling
- Ceiling Fan
- Recessed Lighting
- Fireplace With Glass Doors
- Fireplace Features Blower Fan
- Gas Log Fireplace
- Stone Fireplace
- Fireplace Features Masonry
- Double Pane Windows
- Insulated Windows
- Tilt-In Windows
- Blinds
- Window Screens
- French Doors
- Panel Doors
- Family Room with Fireplace
- Great Room
- Combination Kitchen and Dining Room
- Home Office
- Recreation Room
- Workshop
- Atrium Room
- Sun or Florida Room
- Storage Room
- Home Gym
Kitchen
- Eat-In Kitchen
- Breakfast Bar
- Built-In Gas Oven
- Built-In Oven
- Free-Standing Gas Range
- Microwave
- Freezer
- Dishwasher
- Stainless Steel Appliances
- Granite Countertops
- Disposal
Flooring
- Wood
- Carpet
- Concrete
- Vinyl
Bedrooms and Bathrooms
- 5 Bedrooms
- Walk-In Closet
- Double Vanity
- Easy To Use Faucet Levers
- Whirlpool Bathtub
- Separate Shower
Laundry
- Laundry Room
- Laundry on main level
- Dryer
- Washer
- Sink Near Laundry
Finished Basement
- Basement Fills Entire Space Under The House
- Walk-Up Access
- Interior and Exterior Basement Entry
- 9 Foot Basement Ceiling Height
- Sump Pump
- French Drain
- Bedroom in Basement
- Finished Basement Bathroom
- Basement Storage
- Basement Window Egress
Home Security
- Security System Owned
- Security Lights
- Fire and Smoke Detector
Outdoor Features
- Covered Patio or Porch
- Separate Outdoor Workshop
- Shed
Schools
- Mascoutah Dist 19 Elementary And Middle School
- Mascoutah High School
Utilities
- Two cooling system units
- Forced Air Heating and Cooling System
- Heating System Powered By Owned Propane
- Heating System Uses Propane
- 220 Volts
- Propane
- Tankless Water Heater
- Aerobic Septic System
- Phone Available
- Cable TV Available
Listing and Financial Details
- Assessor Parcel Number 10-28.0-200-007
Community Details
Overview
- No Home Owners Association
- Built by Mugele Construction
Amenities
- Clubhouse
Map
Home Values in the Area
Average Home Value in this Area
Tax History
| Year | Tax Paid | Tax Assessment Tax Assessment Total Assessment is a certain percentage of the fair market value that is determined by local assessors to be the total taxable value of land and additions on the property. | Land | Improvement |
|---|---|---|---|---|
| 2024 | $17,383 | $279,421 | $11,226 | $268,195 |
| 2023 | $16,619 | $256,806 | $10,269 | $246,537 |
| 2022 | $16,260 | $235,222 | $9,358 | $225,864 |
| 2021 | $14,277 | $203,394 | $9,081 | $194,313 |
| 2020 | $13,777 | $191,865 | $8,504 | $183,361 |
| 2019 | $13,499 | $191,797 | $8,436 | $183,361 |
| 2018 | $13,269 | $187,080 | $8,170 | $178,910 |
| 2017 | $13,025 | $175,279 | $8,318 | $166,961 |
| 2016 | $12,928 | $172,995 | $8,158 | $164,837 |
| 2014 | $11,296 | $169,378 | $7,867 | $161,511 |
| 2013 | -- | $173,496 | $7,763 | $165,733 |
Property History
| Date | Event | Price | Change | Sq Ft Price |
|---|---|---|---|---|
| 08/21/2025 08/21/25 | Pending | -- | -- | -- |
| 08/12/2025 08/12/25 | Price Changed | $1,355,000 | -9.7% | $314 / Sq Ft |
| 06/06/2025 06/06/25 | For Sale | $1,500,000 | -- | $347 / Sq Ft |
Purchase History
| Date | Type | Sale Price | Title Company |
|---|---|---|---|
| Trustee Deed | -- | None Available | |
| Interfamily Deed Transfer | -- | None Available |
Source: MARIS MLS
MLS Number: MIS25038175
APN: 10-28.0-200-007
- 414 Turquoise Ct
- 847 Topaz Ct
- 841 Topaz Ct
- 633 Moorland Cir
- 515 E Patterson St
- 1117 Gulfstream Way
- 1125 Gulfstream Way
- 1204 Lear Ln
- 1135 Lear Ln
- 38 Cheryl Dr
- 212 N Market St
- 344 Douglas Ave Unit B
- 3 W Patterson St
- 25 W Oak St
- 108 E Main St
- 111 W Poplar St
- 9719 Iroquois Dr
- 118 W Green St
- 9713 Seneca Ct
- 9715 Winchester St


