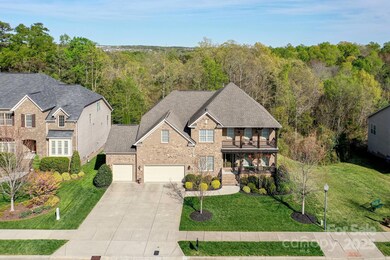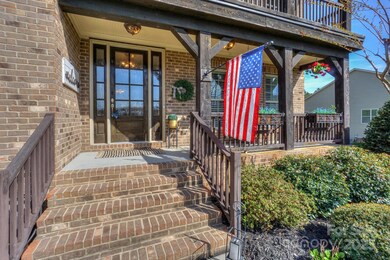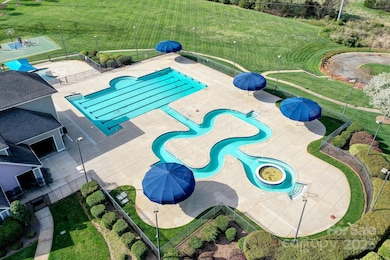
10643 Rippling Stream Dr NW Concord, NC 28027
Highlights
- Clubhouse
- Wooded Lot
- Wood Flooring
- Cox Mill Elementary School Rated A
- Transitional Architecture
- Terrace
About This Home
As of May 2025Welcome to this exquisite 5-bedroom, 4.5 bathroom, 3-car garage Alpine Model built by Shea Homes. Perfectly situated on a private wooded lot offering an unparalleled blend of luxury, entertainment and functionality. Enjoy the gorgeous primary bedroom on the main level with wooded views & spa-like ensuite that comes complete with his & hers closets. A rare gem with endless possibilities boasting 1,794 sq ft of unfinished basement space and over $75K in upgrades (list attached). Enjoy spacious living areas, soaring ceilings, modern finishes & large bonus room that could be used as 6th bedroom, game room, home gym or office. Winding Walk amenities: large lap pool, lazy river, splash play area, pocket parks, walking trails, lighted pickle ball/tennis courts, club house and seasonal activities. Conveniently located near the 10+ rated Cox Mill schools, Lake Norman, 485/85, Charlotte, major airports, eateries, medical facilities & shopping. Don't miss your chance to make this home yours!
Last Agent to Sell the Property
Allen Tate Lake Norman Brokerage Email: Terra.Dotson@allentate.com License #330150 Listed on: 04/15/2025

Home Details
Home Type
- Single Family
Est. Annual Taxes
- $9,175
Year Built
- Built in 2014
Lot Details
- Front Green Space
- Open Lot
- Wooded Lot
- Property is zoned RV
HOA Fees
- $92 Monthly HOA Fees
Parking
- 3 Car Attached Garage
- Driveway
Home Design
- Transitional Architecture
- Brick Exterior Construction
- Hardboard
Interior Spaces
- 2-Story Property
- Skylights
- Insulated Windows
- Family Room with Fireplace
- Wood Flooring
- Home Security System
- Laundry Room
Kitchen
- Built-In Double Oven
- Gas Cooktop
- Range Hood
- Microwave
- Dishwasher
- Disposal
Bedrooms and Bathrooms
Unfinished Basement
- Walk-Out Basement
- Exterior Basement Entry
- Basement Storage
Outdoor Features
- Terrace
- Rear Porch
Schools
- Cox Mill Elementary School
- Harris Road Middle School
- Cox Mill High School
Utilities
- Central Heating and Cooling System
- Cable TV Available
Listing and Financial Details
- Assessor Parcel Number 4670-74-5632-0000
Community Details
Overview
- Main Street Management Association, Phone Number (704) 255-1266
- Winding Walk Subdivision
Amenities
- Picnic Area
- Clubhouse
Recreation
- Tennis Courts
- Sport Court
- Indoor Game Court
- Recreation Facilities
- Community Playground
- Community Pool
- Trails
Ownership History
Purchase Details
Home Financials for this Owner
Home Financials are based on the most recent Mortgage that was taken out on this home.Purchase Details
Home Financials for this Owner
Home Financials are based on the most recent Mortgage that was taken out on this home.Purchase Details
Similar Homes in the area
Home Values in the Area
Average Home Value in this Area
Purchase History
| Date | Type | Sale Price | Title Company |
|---|---|---|---|
| Warranty Deed | $975,000 | Chicago Title | |
| Warranty Deed | $975,000 | Chicago Title | |
| Warranty Deed | $511,500 | None Available | |
| Warranty Deed | $2,563,500 | None Available |
Mortgage History
| Date | Status | Loan Amount | Loan Type |
|---|---|---|---|
| Open | $780,000 | New Conventional | |
| Closed | $780,000 | New Conventional | |
| Previous Owner | $373,000 | New Conventional | |
| Previous Owner | $408,800 | New Conventional | |
| Previous Owner | $326,000 | Construction |
Property History
| Date | Event | Price | Change | Sq Ft Price |
|---|---|---|---|---|
| 05/30/2025 05/30/25 | Sold | $975,000 | 0.0% | $221 / Sq Ft |
| 04/16/2025 04/16/25 | Pending | -- | -- | -- |
| 04/15/2025 04/15/25 | For Sale | $975,000 | -- | $221 / Sq Ft |
Tax History Compared to Growth
Tax History
| Year | Tax Paid | Tax Assessment Tax Assessment Total Assessment is a certain percentage of the fair market value that is determined by local assessors to be the total taxable value of land and additions on the property. | Land | Improvement |
|---|---|---|---|---|
| 2024 | $9,175 | $921,190 | $165,000 | $756,190 |
| 2023 | $6,629 | $543,390 | $92,000 | $451,390 |
| 2022 | $6,629 | $543,390 | $92,000 | $451,390 |
| 2021 | $6,629 | $543,390 | $92,000 | $451,390 |
| 2020 | $6,629 | $543,390 | $92,000 | $451,390 |
| 2019 | $6,320 | $518,010 | $72,000 | $446,010 |
| 2018 | $6,216 | $518,010 | $72,000 | $446,010 |
| 2017 | $6,113 | $518,010 | $72,000 | $446,010 |
| 2016 | $3,626 | $498,010 | $51,000 | $447,010 |
| 2015 | $602 | $51,000 | $51,000 | $0 |
| 2014 | $602 | $51,000 | $51,000 | $0 |
Agents Affiliated with this Home
-
T
Seller's Agent in 2025
Terra Dotson
Allen Tate Realtors
(704) 728-5380
31 Total Sales
-

Buyer's Agent in 2025
Charlie Williams
Premier Sotheby's International Realty
(704) 737-7741
106 Total Sales
Map
Source: Canopy MLS (Canopy Realtor® Association)
MLS Number: 4244043
APN: 4670-74-5632-0000
- 10620 Euclid Ave NW
- 1220 Elrond Dr NW
- 717 Barossa Valley Dr NW
- 709 Volta Dr NW
- 6531 Wildbrook Dr
- 11072 Discovery Dr NW
- 11070 Discovery Dr NW
- 622 Lorain Ave NW
- 10341 Montrose Dr NW
- 1458 Bedlington Dr NW
- 10418 Goosefoot Ct NW
- 10217 Falling Leaf Dr NW
- 615 Vega St NW
- 8538 Highland Glen Dr Unit 21A
- 9836 Coatbridge Dr
- 14127 Northridge Dr
- 8408 Brookings Dr
- 8323 Brookings Dr
- 10080 Paisley Dr
- 1009 Brookline Dr






