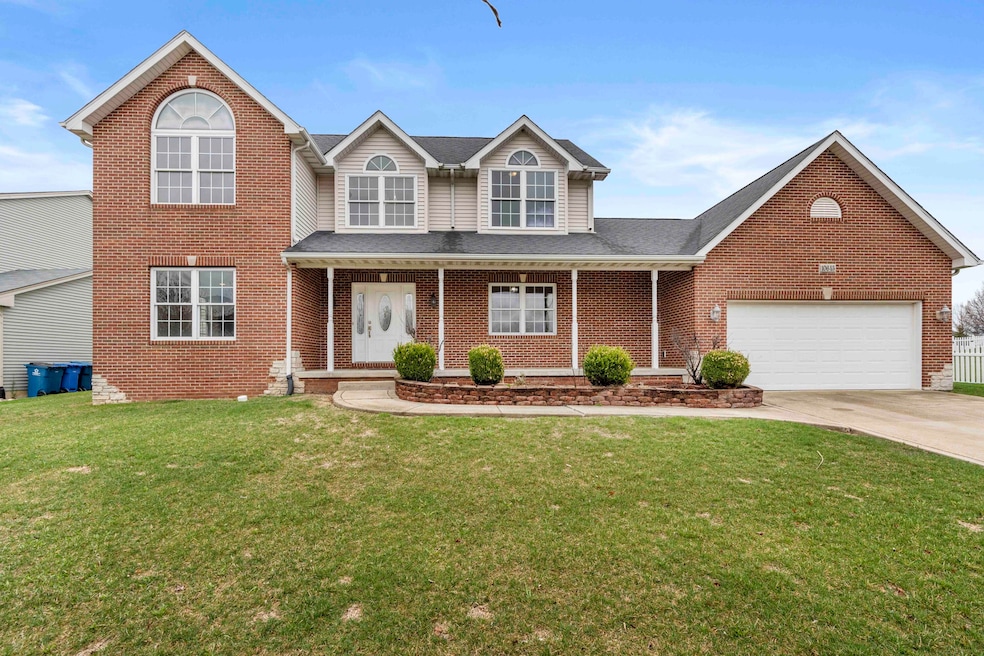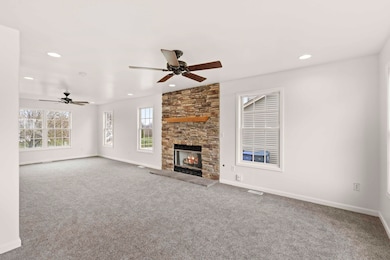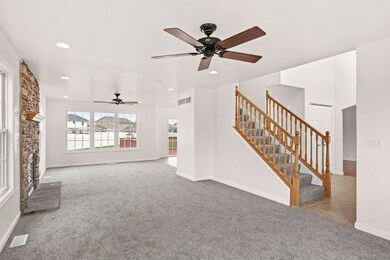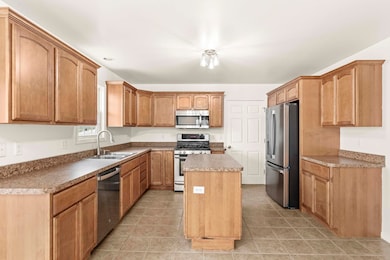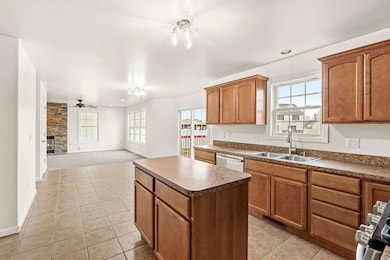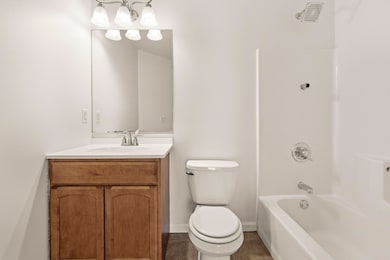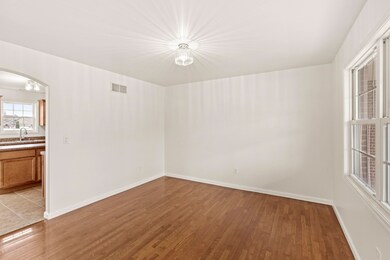10645 Illinois St Crown Point, IN 46307
Estimated payment $2,706/month
Highlights
- No HOA
- Neighborhood Views
- Spa Bath
- Winfield Elementary School Rated A-
- 2.5 Car Attached Garage
- Living Room
About This Home
Welcome home to this charming and spacious 2-story 4 Bedroom, 3.5 bathroom home located in beautiful Crown Point! Step into a grand entryway with soaring ceilings that lead into a cozy living room featuring a fireplace and brand new carpet. The kitchen is complete with tile flooring, updated lighting, maple cabinets, and new appliances including a fridge and microwave. All four generously sized bedrooms are located on the upper level. The primary suite offers vaulted ceilings, a walk-in closet, and an en-suite bath with dual vanities, a jacuzzi tub, and a separate shower. New carpet throughout all bedrooms adds a fresh touch. The finished basement includes a full bathroom, a versatile space for entertaining, and a theater room already equipped with sound insulation--perfect for movie nights! Outside, enjoy an oversized yard with a deck, fire pit area, and a 2-car garage with bonus storage space. This home offers both comfort and opportunity--don't miss out!
Home Details
Home Type
- Single Family
Est. Annual Taxes
- $3,947
Year Built
- Built in 2008
Lot Details
- 0.28 Acre Lot
- Landscaped
Parking
- 2.5 Car Attached Garage
- Garage Door Opener
Interior Spaces
- 2-Story Property
- Gas Fireplace
- Living Room
- Dining Room
- Neighborhood Views
- Basement
Kitchen
- Gas Range
- Microwave
- Dishwasher
Bedrooms and Bathrooms
- 4 Bedrooms
- Spa Bath
Laundry
- Laundry on main level
- Dryer
- Washer
Utilities
- Forced Air Heating and Cooling System
- Heating System Uses Natural Gas
Community Details
- No Home Owners Association
- Waterside Xing Ph 2 Subdivision
Listing and Financial Details
- Assessor Parcel Number 451602308003000042
Map
Home Values in the Area
Average Home Value in this Area
Tax History
| Year | Tax Paid | Tax Assessment Tax Assessment Total Assessment is a certain percentage of the fair market value that is determined by local assessors to be the total taxable value of land and additions on the property. | Land | Improvement |
|---|---|---|---|---|
| 2024 | $9,798 | $390,500 | $62,000 | $328,500 |
| 2023 | $3,947 | $356,500 | $62,000 | $294,500 |
| 2022 | $3,742 | $335,200 | $62,000 | $273,200 |
| 2021 | $3,478 | $312,000 | $47,700 | $264,300 |
| 2020 | $3,341 | $299,900 | $47,700 | $252,200 |
| 2019 | $3,287 | $291,200 | $47,700 | $243,500 |
| 2018 | $3,899 | $282,300 | $47,700 | $234,600 |
| 2017 | $3,729 | $269,300 | $47,700 | $221,600 |
| 2016 | $3,692 | $263,300 | $47,700 | $215,600 |
| 2014 | $3,471 | $264,500 | $47,700 | $216,800 |
| 2013 | $3,329 | $253,300 | $47,700 | $205,600 |
Property History
| Date | Event | Price | List to Sale | Price per Sq Ft |
|---|---|---|---|---|
| 09/16/2025 09/16/25 | Pending | -- | -- | -- |
| 07/25/2025 07/25/25 | For Sale | $450,000 | 0.0% | $132 / Sq Ft |
| 05/03/2025 05/03/25 | Pending | -- | -- | -- |
| 04/09/2025 04/09/25 | For Sale | $450,000 | -- | $132 / Sq Ft |
Purchase History
| Date | Type | Sale Price | Title Company |
|---|---|---|---|
| Corporate Deed | -- | Chicago Title Insurance Co | |
| Warranty Deed | -- | Ticor Title |
Mortgage History
| Date | Status | Loan Amount | Loan Type |
|---|---|---|---|
| Open | $265,730 | FHA |
Source: Northwest Indiana Association of REALTORS®
MLS Number: 818798
APN: 45-16-02-308-003.000-042
- 1741 E 106th Place
- 6567 E 104th Ave
- 6866 E 104th Ave
- 10927 Illinois Dr
- 10300 Illinois St
- 6500 E 103rd Ave
- 2045 E 110th Ln
- 10186 Florida Ln
- D-1429-4 Quincey Plan at Greenview - Low Maintenance Paired-Villas
- D-1609-4 Rosewood Plan at Greenview - Low Maintenance Paired-Villas
- S-3142-3 Willow Plan at Greenview - Single-Family Homes
- S-2353-3 Aspen Plan at Greenview - Single-Family Homes
- S-2182-3 Lakewood Plan at Greenview - Single-Family Homes
- S-2820-3 Rowan Plan at Greenview - Single-Family Homes
- S-2444-3 Sedona Plan at Greenview - Single-Family Homes
- D-1533-4 Bryson Plan at Greenview - Low Maintenance Paired-Villas
- 10390 California St
- 10368 California St
- 10360 California St
- 10340 California St
