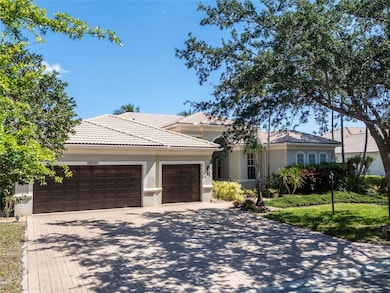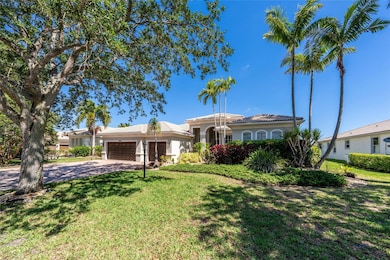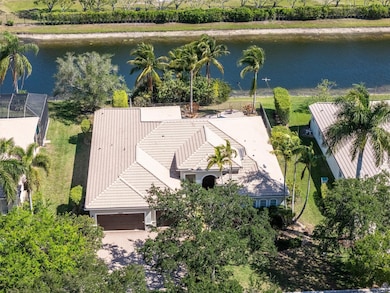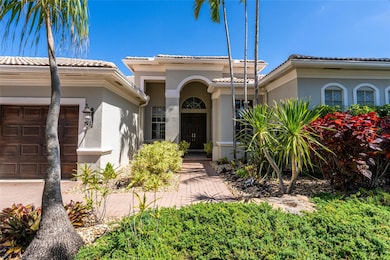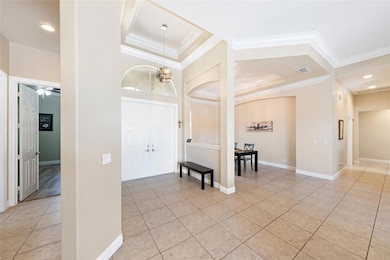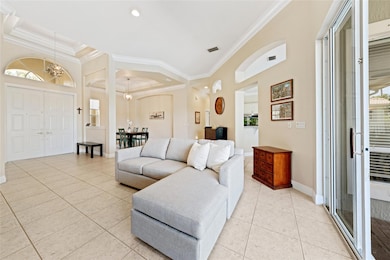10645 NW 69th Place Parkland, FL 33076
Fox Ridge NeighborhoodEstimated payment $7,159/month
Highlights
- 80 Feet of Waterfront
- Private Pool
- High Ceiling
- Park Trails Elementary School Rated A-
- Gated Community
- Screened Porch
About This Home
The home you’ve been waiting for in Fox Ridge is here! Situated on a waterfront lot, this home offers the desirable triple split floor plan with 5 bedrooms & 4 full bathrooms. Features include volume ceilings, crown molding, neutral tile in living areas, wood-look tile in bedrooms/baths, an open kitchen w/warm white cabinets, tumblestone backsplash, granite countertops & newer appliances (refrigerator/dishwasher), spacious laundry room w/new washer, dryer, sink, marble countertops, and ample storage. Additional upgrades: newer A/C units, new ceiling fans throughout, LED recessed lighting, upgraded copper piping, new smoke/fire detectors, lush landscaping and a screen-enclosed lanai that opens to your private pool and patio with tranquil water views. All A-rated schools & low HOA fees!
Home Details
Home Type
- Single Family
Est. Annual Taxes
- $10,868
Year Built
- Built in 1999
Lot Details
- 0.27 Acre Lot
- 80 Feet of Waterfront
- Lake Front
- South Facing Home
- Fenced
- Sprinkler System
- Property is zoned RS-3
HOA Fees
- $259 Monthly HOA Fees
Parking
- 3 Car Attached Garage
- Garage Door Opener
- Driveway
Home Design
- Spanish Tile Roof
Interior Spaces
- 3,161 Sq Ft Home
- 1-Story Property
- Crown Molding
- High Ceiling
- Recessed Lighting
- Entrance Foyer
- Family Room
- Formal Dining Room
- Den
- Screened Porch
- Utility Room
- Ceramic Tile Flooring
- Water Views
- Hurricane or Storm Shutters
Kitchen
- Breakfast Area or Nook
- Electric Range
- Microwave
- Dishwasher
- Disposal
Bedrooms and Bathrooms
- 5 Main Level Bedrooms
- Split Bedroom Floorplan
- Walk-In Closet
- 4 Full Bathrooms
- Dual Sinks
- Separate Shower in Primary Bathroom
Laundry
- Laundry Room
- Dryer
- Washer
- Laundry Tub
Outdoor Features
- Private Pool
- Patio
Schools
- Park Trails Elementary School
- Westglades Middle School
- Marjory Stoneman Douglas High School
Utilities
- Central Heating and Cooling System
- Electric Water Heater
- Cable TV Available
Listing and Financial Details
- Assessor Parcel Number 484104041320
Community Details
Overview
- Association fees include common area maintenance, security
- Fox Ridge Subdivision
Recreation
- Tennis Courts
- Community Playground
Security
- Gated Community
Map
Home Values in the Area
Average Home Value in this Area
Tax History
| Year | Tax Paid | Tax Assessment Tax Assessment Total Assessment is a certain percentage of the fair market value that is determined by local assessors to be the total taxable value of land and additions on the property. | Land | Improvement |
|---|---|---|---|---|
| 2025 | $10,868 | $587,010 | -- | -- |
| 2024 | $10,955 | $570,470 | -- | -- |
| 2023 | $10,955 | $553,860 | $0 | $0 |
| 2022 | $10,434 | $537,730 | $0 | $0 |
| 2021 | $10,003 | $522,070 | $0 | $0 |
| 2020 | $9,830 | $514,870 | $0 | $0 |
| 2019 | $9,728 | $503,300 | $0 | $0 |
| 2018 | $9,415 | $493,920 | $146,250 | $347,670 |
| 2017 | $9,924 | $486,830 | $0 | $0 |
| 2016 | $8,317 | $430,380 | $0 | $0 |
| 2015 | $8,472 | $427,390 | $0 | $0 |
| 2014 | $8,571 | $424,000 | $0 | $0 |
| 2013 | -- | $417,740 | $146,250 | $271,490 |
Property History
| Date | Event | Price | Change | Sq Ft Price |
|---|---|---|---|---|
| 08/06/2025 08/06/25 | Price Changed | $1,125,000 | -1.3% | $356 / Sq Ft |
| 06/09/2025 06/09/25 | Price Changed | $1,140,000 | -3.0% | $361 / Sq Ft |
| 05/10/2025 05/10/25 | Price Changed | $1,174,900 | -2.1% | $372 / Sq Ft |
| 04/25/2025 04/25/25 | For Sale | $1,200,000 | +92.0% | $380 / Sq Ft |
| 01/13/2017 01/13/17 | Sold | $625,000 | -4.5% | $198 / Sq Ft |
| 12/14/2016 12/14/16 | Pending | -- | -- | -- |
| 08/29/2016 08/29/16 | For Sale | $654,750 | -- | $207 / Sq Ft |
Purchase History
| Date | Type | Sale Price | Title Company |
|---|---|---|---|
| Warranty Deed | $625,000 | Stewart Title Guaranty Co | |
| Warranty Deed | $670,000 | Attorney | |
| Warranty Deed | $585,000 | -- | |
| Warranty Deed | $430,000 | Buyers Title Inc | |
| Deed | $336,200 | -- |
Mortgage History
| Date | Status | Loan Amount | Loan Type |
|---|---|---|---|
| Open | $150,000 | New Conventional | |
| Open | $577,000 | New Conventional | |
| Closed | $82,950 | Commercial | |
| Previous Owner | $417,000 | New Conventional | |
| Previous Owner | $417,000 | New Conventional | |
| Previous Owner | $62,985 | Credit Line Revolving | |
| Previous Owner | $100,000 | Credit Line Revolving | |
| Previous Owner | $470,000 | Purchase Money Mortgage | |
| Previous Owner | $136,000 | Unknown | |
| Previous Owner | $130,000 | No Value Available | |
| Previous Owner | $51,000 | Credit Line Revolving |
Source: BeachesMLS (Greater Fort Lauderdale)
MLS Number: F10499653
APN: 48-41-04-04-1320
- 10675 NW 69th Place
- 10668 NW 69th St
- 6783 NW 105th Ln
- 6748 NW 110th Way
- 10230 Sweet Bay Ct
- 7098 NW 111th Terrace
- 6543 NW 105th Terrace
- 10893 NW 74th Dr
- 11217 NW 68th Place
- 11015 NW 64th Dr
- 10241 Majestic Trail
- 7283 NW 113th Ave
- 11214 NW 65th Ct
- 7501 NW 112th Terrace
- 11306 NW 65th Manor
- 7604 NW 113th Ave
- 6533 NW 99th Ln
- 10343 S Barnsley Dr
- 10201 NW 62nd Dr
- 7640 Red Bay Ln
- 10810 NW 74th Dr
- 11163 NW 69th Place
- 11235 NW 71st Ct
- 7445 NW 109th Way
- 6437 NW 108th Terrace
- 7040 Long Leaf Dr
- 10400 S Barnsley Dr
- 6419 NW 99th Dr
- 7404 NW 114th Terrace
- 11100 Heron Bay Blvd
- 7477 NW 114th Terrace
- 10442 NW 60th Place
- 6791 NW 117th Ave
- 10290 NW 60th Place
- 6586 NW 97th Dr
- 10250 NW 60th Place
- 10443 Emerson St
- 8186 NW 105th Ln
- 7535 Old Thyme Ct
- 8181 Canopy Terrace

