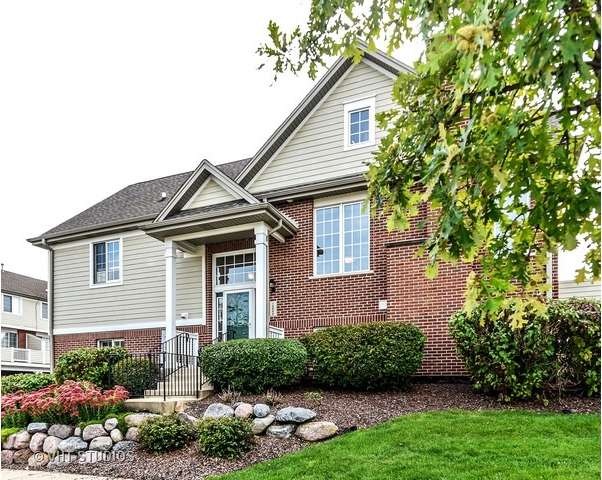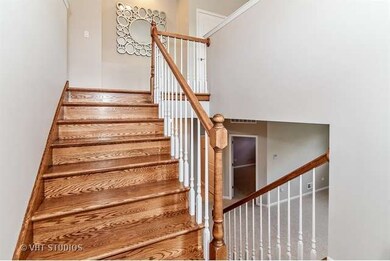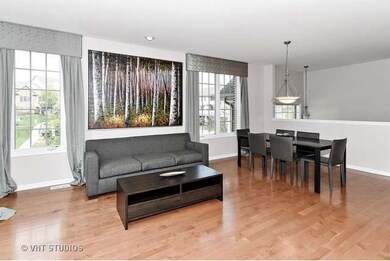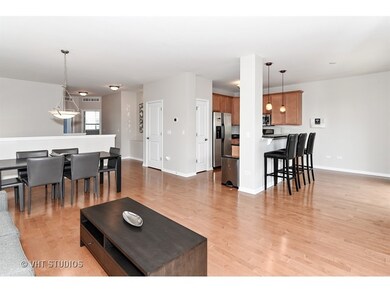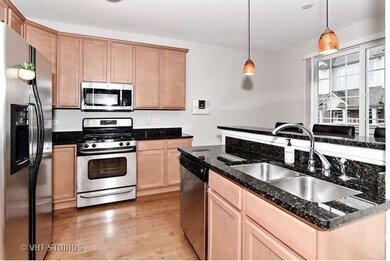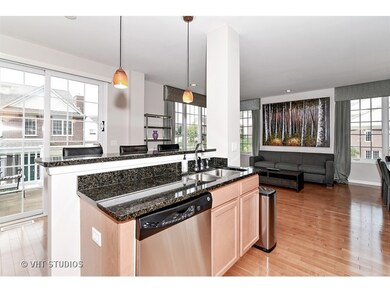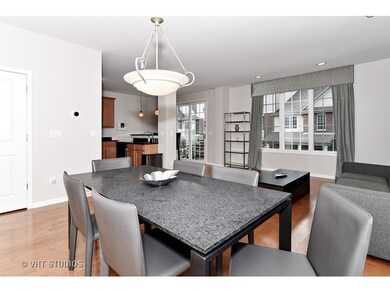
10646 Gabrielle Ln Orland Park, IL 60462
Centennial NeighborhoodHighlights
- Landscaped Professionally
- Vaulted Ceiling
- Whirlpool Bathtub
- Centennial School Rated A
- Wood Flooring
- 2-minute walk to Collette Highlands Park
About This Home
As of June 2020Gorgeous end unit 3BR/3BA Brodie townhome with all the upgrades. Freshly painted and new carpeting throughout. Gleaming hardwood floors & stairs, 9 foot ceilings with spacious vaulted master suite and walk-in-closet. Master bath with dual sinks, separate whirlpool tub and shower. Gourmet kitchen features granite counter-tops & stainless steel appliances. Breakfast bar island was extended out for larger kitchen area. Family room with plantation shutters, gas fireplace with travertine surround. Storage in garage, laundry room, and under stairs. Entertainment system/speakers throughout. Great location, minutes to shopping, walk to train & Centennial park. A must see! Property reactivated due to buyers inability to obtain financing.
Last Agent to Sell the Property
Janet Rea
Baird & Warner Listed on: 09/25/2015
Last Buyer's Agent
Suzanne DelCotto
Century 21 Pride Realty License #475145480
Townhouse Details
Home Type
- Townhome
Est. Annual Taxes
- $8,008
Year Built
- 2006
Lot Details
- End Unit
- Landscaped Professionally
HOA Fees
- $150 per month
Parking
- Attached Garage
- Garage Transmitter
- Garage Door Opener
- Driveway
- Parking Included in Price
- Garage Is Owned
Home Design
- Brick Exterior Construction
- Slab Foundation
- Asphalt Shingled Roof
- Cedar
Interior Spaces
- Vaulted Ceiling
- Heatilator
- Attached Fireplace Door
- Gas Log Fireplace
- Storage
- Wood Flooring
Kitchen
- Breakfast Bar
- Walk-In Pantry
- Oven or Range
- Microwave
- Dishwasher
- Stainless Steel Appliances
- Kitchen Island
- Disposal
Bedrooms and Bathrooms
- Primary Bathroom is a Full Bathroom
- Dual Sinks
- Whirlpool Bathtub
- Separate Shower
Laundry
- Dryer
- Washer
Finished Basement
- Exterior Basement Entry
- Finished Basement Bathroom
Home Security
Outdoor Features
- Balcony
Utilities
- Forced Air Heating and Cooling System
- Heating System Uses Gas
- Lake Michigan Water
- Cable TV Available
Listing and Financial Details
- Homeowner Tax Exemptions
Community Details
Pet Policy
- Pets Allowed
Security
- Storm Screens
Ownership History
Purchase Details
Home Financials for this Owner
Home Financials are based on the most recent Mortgage that was taken out on this home.Purchase Details
Purchase Details
Home Financials for this Owner
Home Financials are based on the most recent Mortgage that was taken out on this home.Purchase Details
Home Financials for this Owner
Home Financials are based on the most recent Mortgage that was taken out on this home.Purchase Details
Home Financials for this Owner
Home Financials are based on the most recent Mortgage that was taken out on this home.Purchase Details
Home Financials for this Owner
Home Financials are based on the most recent Mortgage that was taken out on this home.Similar Homes in Orland Park, IL
Home Values in the Area
Average Home Value in this Area
Purchase History
| Date | Type | Sale Price | Title Company |
|---|---|---|---|
| Deed | $265,000 | Chicago Title | |
| Interfamily Deed Transfer | -- | Attorney | |
| Warranty Deed | $275,000 | Attorneys Title Guaranty Fun | |
| Warranty Deed | $230,000 | Attorneys Title Guaranty Fun | |
| Deed | -- | Ticor Title | |
| Deed | $296,000 | Cti |
Mortgage History
| Date | Status | Loan Amount | Loan Type |
|---|---|---|---|
| Open | $208,000 | New Conventional | |
| Previous Owner | $260,500 | New Conventional | |
| Previous Owner | $266,000 | Unknown | |
| Previous Owner | $265,000 | Fannie Mae Freddie Mac |
Property History
| Date | Event | Price | Change | Sq Ft Price |
|---|---|---|---|---|
| 06/02/2020 06/02/20 | Sold | $265,000 | -3.6% | $189 / Sq Ft |
| 04/30/2020 04/30/20 | Pending | -- | -- | -- |
| 04/29/2020 04/29/20 | For Sale | $274,900 | 0.0% | $196 / Sq Ft |
| 12/23/2015 12/23/15 | Sold | $275,000 | -3.5% | $196 / Sq Ft |
| 12/04/2015 12/04/15 | Pending | -- | -- | -- |
| 11/30/2015 11/30/15 | For Sale | $285,000 | 0.0% | $203 / Sq Ft |
| 11/18/2015 11/18/15 | Pending | -- | -- | -- |
| 10/09/2015 10/09/15 | For Sale | $285,000 | 0.0% | $203 / Sq Ft |
| 10/07/2015 10/07/15 | Pending | -- | -- | -- |
| 09/25/2015 09/25/15 | For Sale | $285,000 | +23.9% | $203 / Sq Ft |
| 02/27/2014 02/27/14 | Sold | $230,000 | -11.5% | $164 / Sq Ft |
| 02/08/2014 02/08/14 | Pending | -- | -- | -- |
| 10/04/2013 10/04/13 | Price Changed | $259,900 | -3.7% | $185 / Sq Ft |
| 08/21/2013 08/21/13 | Price Changed | $269,900 | -1.8% | $192 / Sq Ft |
| 07/01/2013 07/01/13 | Price Changed | $274,900 | -1.8% | $196 / Sq Ft |
| 03/07/2013 03/07/13 | For Sale | $279,999 | -- | $200 / Sq Ft |
Tax History Compared to Growth
Tax History
| Year | Tax Paid | Tax Assessment Tax Assessment Total Assessment is a certain percentage of the fair market value that is determined by local assessors to be the total taxable value of land and additions on the property. | Land | Improvement |
|---|---|---|---|---|
| 2024 | $8,008 | $32,000 | $1,560 | $30,440 |
| 2023 | $7,808 | $32,000 | $1,560 | $30,440 |
| 2022 | $7,808 | $26,066 | $2,288 | $23,778 |
| 2021 | $7,541 | $26,065 | $2,288 | $23,777 |
| 2020 | $7,258 | $26,065 | $2,288 | $23,777 |
| 2019 | $6,885 | $25,085 | $2,080 | $23,005 |
| 2018 | $6,697 | $25,085 | $2,080 | $23,005 |
| 2017 | $6,545 | $25,085 | $2,080 | $23,005 |
| 2016 | $5,416 | $19,410 | $1,872 | $17,538 |
| 2015 | $5,364 | $19,410 | $1,872 | $17,538 |
| 2014 | $5,171 | $21,560 | $1,872 | $19,688 |
| 2013 | $5,812 | $25,307 | $1,872 | $23,435 |
Agents Affiliated with this Home
-
A
Seller's Agent in 2020
Amy Hesselmann
Century 21 Circle
(708) 361-0800
45 Total Sales
-

Buyer's Agent in 2020
Munir Matariyeh
Real Broker, LLC
(708) 580-6644
3 in this area
81 Total Sales
-
J
Seller's Agent in 2015
Janet Rea
Baird & Warner
-
S
Buyer's Agent in 2015
Suzanne DelCotto
Century 21 Pride Realty
-

Seller's Agent in 2014
Mike McCatty
Century 21 Circle
(708) 945-2121
31 in this area
1,191 Total Sales
-

Seller Co-Listing Agent in 2014
Tom Morrison
Century 21 Circle
(708) 267-6725
2 in this area
69 Total Sales
Map
Source: Midwest Real Estate Data (MRED)
MLS Number: MRD09047995
APN: 27-17-402-035-0000
- 10651 Gabrielle Ln
- 10617 Owain Way
- 15549 Alice Mae Ct
- 10606 Paige Ct
- 15760 108th Ave
- 10801 Jillian Rd
- 15373 Sheffield Square Pkwy
- 10596 W 154th Place
- 15383 Silver Bell Rd
- 10589 153rd Place
- 10615 W 153rd St
- 15106 Penrose Ct
- 15160 Penrose Ct
- 15125 Penrose Ct
- 15245 Penrose Ct
- 10855 W 153rd St
- 16230 107th Ave
- 11049 Lizmore Ln Unit 40B
- 15150 109th Ave
- 16229 Coleman Dr
