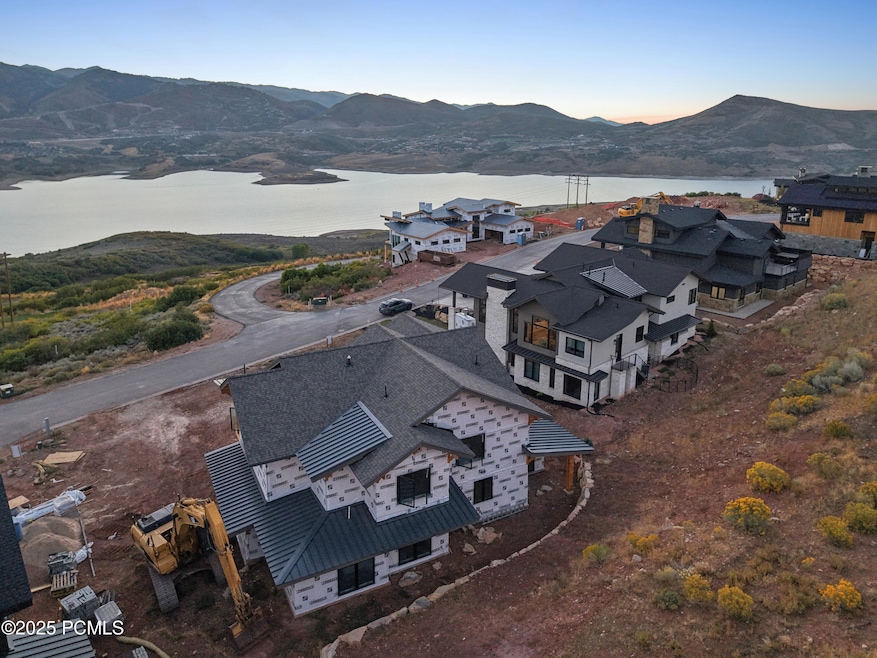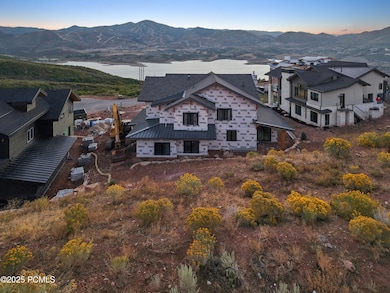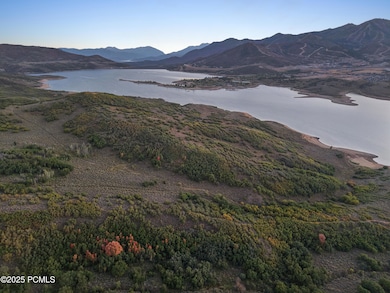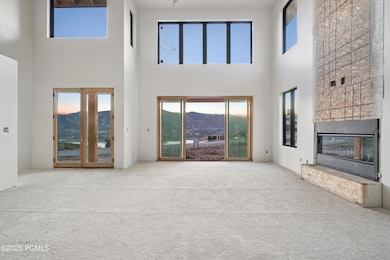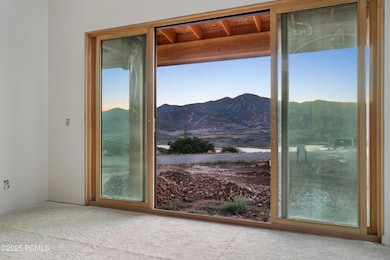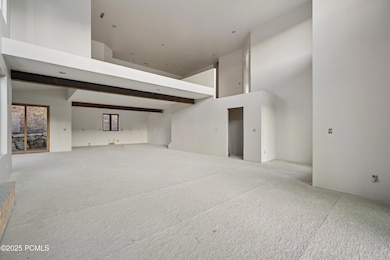10646 N Reflection Ridge Hideout, UT 84036
Estimated payment $18,175/month
Highlights
- Under Construction
- Lake View
- Wood Flooring
- Midway Elementary School Rated A
- Deck
- Great Room
About This Home
Nestled at the end of a peaceful cul-de-sac in the prestigious gated community of Reflection's Ridge in Hideout Canyon, this custom-designed new construction home offers a rare opportunity to create your dream retreat by selecting finishes that reflect your personal style. Perfectly positioned to capture breathtaking panoramas of the Jordanelle Reservoir and the majestic Deer Valley, every window frames a view that feels like art. Here, luxury meets outdoor adventure, with the vibrant charm of Park City just eight minutes away. Whether you're skiing at world-class resorts like Deer Valley and Park City Mountain, exploring Hideout's private trails, golfing on the scenic Outlaw course, or spending summer days on the waters of the Jordanelle, life in Hideout promises something extraordinary each day. Encompassing 2,500 acres of natural beauty, Hideout Canyon is a haven for outdoor enthusiasts who cherish space, quiet, and year-round recreation. This impeccably designed home embodies the spirit of this community—offering not only unparalleled views but also proximity to the finest outdoor and cultural activities in the region, from the Sundance Film Festival to endless hiking and biking trails. Whether you're drawn to its serene location, the chance to personalize every detail, or the lifestyle it affords, this home is your gateway to living at the intersection of luxury and nature's splendor. Don't miss the chance to make this stunning piece of Hideout yours and start every day with the world's best view right outside your window.
Home Details
Home Type
- Single Family
Est. Annual Taxes
- $3,200
Year Built
- Built in 2025 | Under Construction
Lot Details
- 797 Sq Ft Lot
- South Facing Home
- Level Lot
HOA Fees
- $650 Monthly HOA Fees
Parking
- 2 Car Garage
- Garage Door Opener
- Guest Parking
- Unassigned Parking
Property Views
- Lake
- Mountain
Home Design
- Wood Frame Construction
- Shingle Roof
- Asphalt Roof
- Concrete Perimeter Foundation
- Stone
Interior Spaces
- 3,398 Sq Ft Home
- Self Contained Fireplace Unit Or Insert
- Great Room
- Family Room
- Formal Dining Room
- Crawl Space
- Fire and Smoke Detector
Kitchen
- Breakfast Bar
- Oven
- Microwave
- Dishwasher
- Disposal
Flooring
- Wood
- Carpet
- Tile
Bedrooms and Bathrooms
- 4 Bedrooms | 1 Main Level Bedroom
Laundry
- Laundry Room
- Electric Dryer Hookup
Outdoor Features
- Balcony
- Deck
- Barbecue Stubbed In
Utilities
- Forced Air Heating and Cooling System
- Heating System Uses Natural Gas
- Natural Gas Connected
- Private Water Source
Community Details
- Hideout Canyon Subdivision
Listing and Financial Details
- Assessor Parcel Number 00-0020-8718
Map
Home Values in the Area
Average Home Value in this Area
Tax History
| Year | Tax Paid | Tax Assessment Tax Assessment Total Assessment is a certain percentage of the fair market value that is determined by local assessors to be the total taxable value of land and additions on the property. | Land | Improvement |
|---|---|---|---|---|
| 2025 | $8,832 | $582,487 | $225,000 | $357,487 |
| 2024 | $6,580 | $345,000 | $345,000 | $0 |
| 2023 | $6,580 | $400,000 | $400,000 | $0 |
| 2022 | $2,690 | $260,000 | $260,000 | $0 |
| 2021 | $389 | $30,000 | $30,000 | $0 |
| 2020 | $3,781 | $30,000 | $30,000 | $0 |
| 2019 | $365 | $30,000 | $0 | $0 |
| 2018 | $365 | $30,000 | $0 | $0 |
| 2017 | $368 | $30,000 | $0 | $0 |
| 2016 | $381 | $30,000 | $0 | $0 |
| 2015 | $365 | $30,000 | $30,000 | $0 |
| 2014 | $844 | $30,000 | $30,000 | $0 |
Property History
| Date | Event | Price | List to Sale | Price per Sq Ft | Prior Sale |
|---|---|---|---|---|---|
| 01/23/2026 01/23/26 | Price Changed | $3,350,000 | -1.5% | $986 / Sq Ft | |
| 12/23/2025 12/23/25 | Price Changed | $3,400,000 | -2.9% | $1,001 / Sq Ft | |
| 10/17/2025 10/17/25 | For Sale | $3,500,000 | +1172.7% | $1,030 / Sq Ft | |
| 04/19/2021 04/19/21 | Sold | -- | -- | -- | View Prior Sale |
| 03/07/2021 03/07/21 | Pending | -- | -- | -- | |
| 02/19/2021 02/19/21 | For Sale | $275,000 | -- | -- |
Purchase History
| Date | Type | Sale Price | Title Company |
|---|---|---|---|
| Warranty Deed | -- | Metro Title And Escrow | |
| Warranty Deed | -- | High Country Title | |
| Warranty Deed | -- | High Country Title |
Mortgage History
| Date | Status | Loan Amount | Loan Type |
|---|---|---|---|
| Previous Owner | $750,000 | Unknown |
Source: Park City Board of REALTORS®
MLS Number: 12504563
APN: 00-0020-8718
- 10640 N Reflection Ridge
- 10640 N Reflection Ridge Unit R6
- 1006 Longview Dr Unit 31
- 10677 N Reflection Ridge Unit 1
- 10786 N Hideout Trail
- 1105 E Longview Dr
- 1120 Lasso Trail Unit 46
- 1205 Lasso Trail Unit 34
- 1210 Lasso Trail
- 11080 N Lariat Ct
- 1303 E Lasso Trail
- 1303 E Lasso Trail Unit R6
- 1123 E Lasso Trail Unit 30
- 795 E Minor Way
- 1375 Lasso Trail
- 1375 E Lasso Trail
- 1385 Lasso Trail
- 10352 N Sightline Cir
- 1617 E Viewside Cir
- 11358 N White Tail Ct Unit 28
- 12213 Ross Creek Dr
- 969 W Eland Cir Unit 87
- 969 W Eland Cir
- 12737 N Belaview Way Unit ID1282845P
- 12774 N Deer Mountain Blvd
- 1797 Fox Bay Dr Unit 201
- 3450 E Ridgeway Ct
- 13331 N Highmark Ct Unit 13331
- 13331 N Highmark Ct
- 13331 N Highmark Ct
- 13795 N Deer Canyon Dr
- 1119 W Wintercress Trail
- 5996 N Fairview Dr
- 1670 Deer Valley Dr N
- 3075 Snow Cloud Cir
- 3396 Solamere Dr
- 1430 Eagle Way
- 265 Ontario Ave
- 68 King Rd
- 320 Woodside Ave
Ask me questions while you tour the home.
