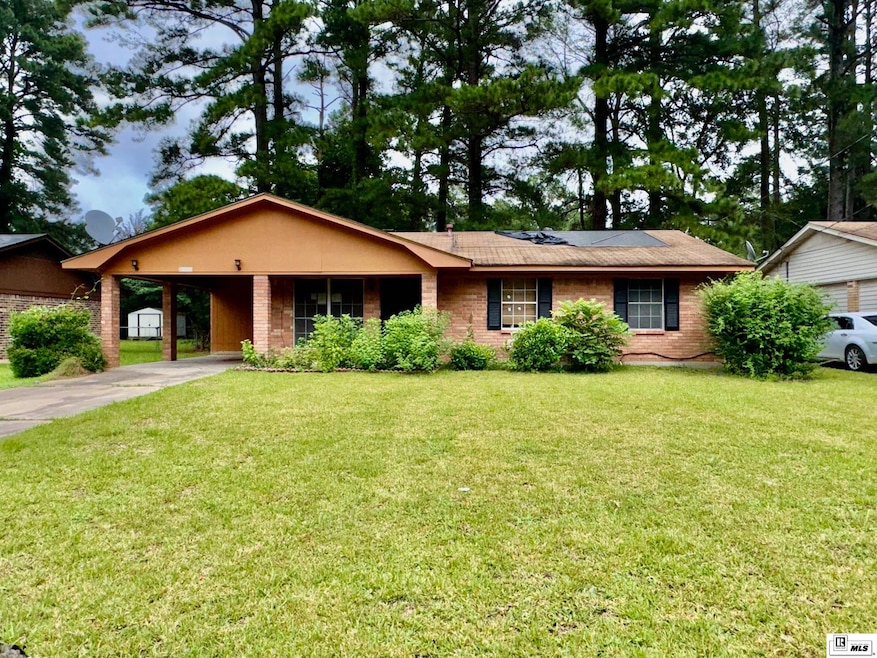
10646 Parkwood Dr Bastrop, LA 71220
Highlights
- Traditional Architecture
- Brick Veneer
- 1-Story Property
- Fireplace
- Patio
- Attached Carport
About This Home
As of February 2025Welcome to this Charming Traditional Brick home brimming with potential. This 3-bedroom, 1.5-bath residence offers 1,197 square feet of heated living space, perfect for those seeking a cozy yet spacious home. The open floor plan creates a seamless flow between the living, dining, and kitchen areas, making it ideal for entertaining and family gatherings. Located in a peaceful neighborhood, this home features a wood-burning fireplace for cozy evenings and a fenced-in backyard, perfect for children, pets, or outdoor activities. The one-car carport adds convenience and protects your vehicle from the elements. While the property does require some maintenance, it presents an excellent opportunity for those willing to put in a little work to create their dream home. Whether you're a first-time buyer, a growing family, or an investor, this home offers great value and potential. Don't miss out on making 10646 Parkwood Dr your own!
Last Agent to Sell the Property
Coldwell Banker Group One Realty License #0912124285 Listed on: 09/03/2024

Home Details
Home Type
- Single Family
Est. Annual Taxes
- $748
Lot Details
- 1 Acre Lot
- Chain Link Fence
- Landscaped
- Cleared Lot
- Property is zoned Res.
Home Design
- Traditional Architecture
- Brick Veneer
- Slab Foundation
- Asphalt Shingled Roof
Interior Spaces
- 3 Bedrooms
- 1-Story Property
- Ceiling Fan
- Fireplace
- Fire and Smoke Detector
- Range Hood
- Washer and Dryer Hookup
Parking
- 1 Car Garage
- Attached Carport
Outdoor Features
- Patio
- Outdoor Storage
Location
- Mineral Rights
Schools
- Cherry Ridge Elementary School
- Bastrop Mo Middle School
- Bastrop Mo High School
Utilities
- Central Heating and Cooling System
- Gas Water Heater
Listing and Financial Details
- Assessor Parcel Number 92106191000025
Ownership History
Purchase Details
Similar Homes in Bastrop, LA
Home Values in the Area
Average Home Value in this Area
Purchase History
| Date | Type | Sale Price | Title Company |
|---|---|---|---|
| Cash Sale Deed | $68,000 | -- |
Property History
| Date | Event | Price | Change | Sq Ft Price |
|---|---|---|---|---|
| 02/04/2025 02/04/25 | Sold | -- | -- | -- |
| 12/27/2024 12/27/24 | For Sale | $34,900 | 0.0% | $22 / Sq Ft |
| 12/27/2024 12/27/24 | Price Changed | $34,900 | 0.0% | $22 / Sq Ft |
| 12/03/2024 12/03/24 | Price Changed | $34,900 | -12.5% | $22 / Sq Ft |
| 11/01/2024 11/01/24 | Price Changed | $39,900 | -11.1% | $25 / Sq Ft |
| 09/03/2024 09/03/24 | For Sale | $44,900 | -- | $29 / Sq Ft |
Tax History Compared to Growth
Tax History
| Year | Tax Paid | Tax Assessment Tax Assessment Total Assessment is a certain percentage of the fair market value that is determined by local assessors to be the total taxable value of land and additions on the property. | Land | Improvement |
|---|---|---|---|---|
| 2024 | $748 | $6,711 | $318 | $6,393 |
| 2023 | $713 | $6,269 | $360 | $5,909 |
| 2022 | $713 | $6,269 | $360 | $5,909 |
| 2021 | $713 | $6,269 | $360 | $5,909 |
| 2020 | $704 | $6,269 | $360 | $5,909 |
| 2019 | $770 | $7,247 | $360 | $6,887 |
| 2018 | $770 | $7,247 | $360 | $6,887 |
| 2017 | $770 | $7,247 | $360 | $6,887 |
| 2016 | $769 | $7,247 | $360 | $6,887 |
| 2015 | $781 | $7,836 | $360 | $7,476 |
| 2013 | $787 | $7,840 | $360 | $7,480 |
Agents Affiliated with this Home
-

Seller's Agent in 2025
Cathy Hannibal
Coldwell Banker Group One Realty
(318) 557-5771
135 Total Sales
-
K
Buyer's Agent in 2025
Kyle Brown
Green Star Realty, LLC
(318) 355-9347
40 Total Sales
Map
Source: Northeast REALTORS® of Louisiana
MLS Number: 211546
APN: 40323450
- 5777 Turpin Ave
- 10632 Azalea Dr
- 10730 McCreight St
- 7398 Amon Hill Rd
- 10724 Shelton Rd
- 2024 Gemini Dr
- 2021 Saturn Dr
- 1905 Cooper Lake Rd
- 1608 Glenbourne Ave
- 7399 Amon Hill Rd
- 803 Orval Ave
- 2013 Capella Dr
- 11131 Wood Meadow St
- 124 Eastwood Dr
- 8885 Cooper Lake Rd
- 134 Fairview Dr
- 120 Fairview Dr
- 7400 Amon Hill Rd
- 7399 Amon Hill Rd
- 7398 Amon Hill Rd






