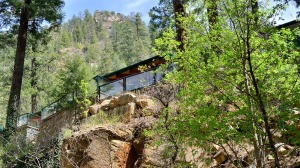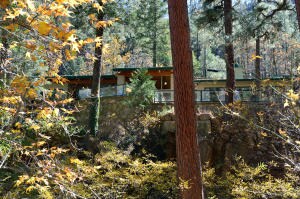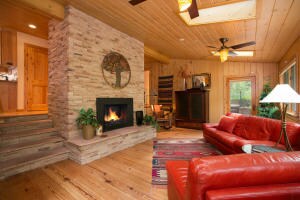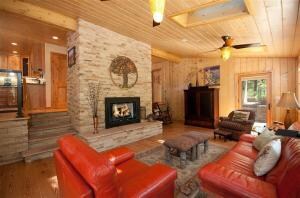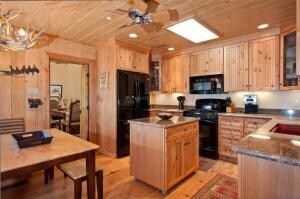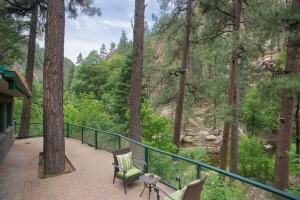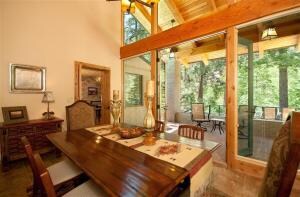
10647 N State Route 89a Sedona, AZ 86336
Oak Creek Canyon NeighborhoodHighlights
- Views of Red Rock
- Home fronts a creek
- 1.13 Acre Lot
- Manuel Demiguel Elementary School Rated A-
- Sauna
- Open Floorplan
About This Home
As of September 2013OVER AN ACRE ON THE CREEK - Sweeping views of the sparkling waters of Oak Creek & Sheer Canyon Clifs. Waterfront retreat has double master suites, plus two other rooms now purposed as a den & formal dining space, or use as additional sleeping spaces for family & friends. An inviting & intimate living room with windows viewing the most beautiful canyon in America. Stone stacked fireplace, knotty pine walls & reclaimed wood flooring. A posted sign at the property reads ''Life's Better Here''. All who have visited agree! In 2008 this home saw a permitted and substantial renovation, doubling the square footage, inside & out, expansive tiered paver patios down to creek,2 master suites, chefs kitchen,new well,& green vault septic system & 6 person sauna with views of creek from nearly every room
Last Agent to Sell the Property
Russ Lyon Sotheby's Intl Rlty License #BR044410000 Listed on: 07/27/2013

Last Buyer's Agent
Pamala Drake
Coldwell Banker/1st Aff
Home Details
Home Type
- Single Family
Est. Annual Taxes
- $2,913
Year Built
- Built in 2008
Lot Details
- 1.13 Acre Lot
- Home fronts a creek
- North Facing Home
- Perimeter Fence
- Drip System Landscaping
- Grass Covered Lot
Property Views
- Lake
- Red Rock
- Mountain
Home Design
- Contemporary Architecture
- Cottage
- Split Level Home
- Brick or Stone Mason
- Slab Foundation
- Wood Frame Construction
- Metal Roof
Interior Spaces
- 2,138 Sq Ft Home
- Open Floorplan
- Cathedral Ceiling
- Ceiling Fan
- Skylights
- Wood Burning Fireplace
- Double Pane Windows
- Shades
- Vertical Blinds
- Drapes & Rods
- Great Room
- Combination Kitchen and Dining Room
- Den
- Sauna
Kitchen
- Breakfast Area or Nook
- Range
- Dishwasher
- Kitchen Island
Flooring
- Wood
- Carpet
- Tile
Bedrooms and Bathrooms
- 3 Bedrooms
- Split Bedroom Floorplan
- Possible Extra Bedroom
- Dual Closets
- Walk-In Closet
- 3 Bathrooms
Laundry
- Dryer
- Washer
Home Security
- Alarm System
- Fire Sprinkler System
Parking
- 3 Car Garage
- Garage Door Opener
- Off-Street Parking
Utilities
- Separate Meters
- Underground Utilities
- Water Treatment System
- Irrigation Well
- Private Water Source
- Well
- Hot Water Circulator
- Multiple Water Heaters
- Propane Water Heater
- Water Softener
- Septic System
- Phone Available
- Cable TV Available
Additional Features
- Level Entry For Accessibility
- Covered patio or porch
- Property is near a forest
Community Details
- Under 5 Acres Subdivision
Listing and Financial Details
- Home warranty included in the sale of the property
- Assessor Parcel Number 40506001b
Ownership History
Purchase Details
Home Financials for this Owner
Home Financials are based on the most recent Mortgage that was taken out on this home.Purchase Details
Home Financials for this Owner
Home Financials are based on the most recent Mortgage that was taken out on this home.Purchase Details
Similar Homes in Sedona, AZ
Home Values in the Area
Average Home Value in this Area
Purchase History
| Date | Type | Sale Price | Title Company |
|---|---|---|---|
| Cash Sale Deed | $1,600,000 | Stewart Title & Trust Of Pho | |
| Warranty Deed | $1,221,000 | Pioneer Title Agency Inc | |
| Warranty Deed | $450,000 | Transnation Title Ins Co |
Mortgage History
| Date | Status | Loan Amount | Loan Type |
|---|---|---|---|
| Previous Owner | $976,800 | New Conventional | |
| Previous Owner | $519,500 | Unknown |
Property History
| Date | Event | Price | Change | Sq Ft Price |
|---|---|---|---|---|
| 05/21/2025 05/21/25 | For Sale | $2,900,000 | +81.3% | $1,183 / Sq Ft |
| 09/13/2013 09/13/13 | Sold | $1,600,000 | -3.9% | $748 / Sq Ft |
| 08/21/2013 08/21/13 | Pending | -- | -- | -- |
| 07/27/2013 07/27/13 | For Sale | $1,665,000 | -- | $779 / Sq Ft |
Tax History Compared to Growth
Tax History
| Year | Tax Paid | Tax Assessment Tax Assessment Total Assessment is a certain percentage of the fair market value that is determined by local assessors to be the total taxable value of land and additions on the property. | Land | Improvement |
|---|---|---|---|---|
| 2024 | $7,427 | $159,541 | -- | -- |
| 2023 | $7,068 | $127,270 | $0 | $0 |
| 2022 | $6,816 | $92,644 | $0 | $0 |
| 2021 | $6,713 | $89,658 | $0 | $0 |
| 2020 | $7,088 | $91,556 | $0 | $0 |
| 2019 | $6,894 | $88,381 | $0 | $0 |
| 2018 | $6,770 | $87,496 | $0 | $0 |
| 2017 | $6,726 | $88,515 | $0 | $0 |
| 2016 | $6,626 | $80,270 | $0 | $0 |
| 2015 | $6,238 | $75,486 | $0 | $0 |
Agents Affiliated with this Home
-

Seller's Agent in 2025
Mary Driscoll King
Compass
(602) 319-4055
109 Total Sales
-

Seller's Agent in 2013
Jolynn Greenfield
Russ Lyon Sotheby's Intl Rlty
(928) 254-9547
21 in this area
89 Total Sales
-

Seller Co-Listing Agent in 2013
Jacqueline Weems
Russ Lyon Sotheby's Intl Rlty
(928) 254-9548
8 in this area
146 Total Sales
-
P
Buyer's Agent in 2013
Pamala Drake
Coldwell Banker/1st Aff
Map
Source: Sedona Verde Valley Association of REALTORS®
MLS Number: 501457
APN: 405-06-001B
- 900 Shady Lane Rd
- 75 Junipine Cir
- 85 Junipine Cir
- 17XX4 E Forest Service 772 Rd
- 12405 Forest Service 772
- 12405 Forest Service 772 --
- 525 Shangri la
- 201 Thompson Rd Unit 34
- 17550 S Munds Ranch Rd Unit 301
- 17550 S Munds Ranch Rd Unit 329
- 17550 S Munds Ranch Rd Unit 226
- 17550 S Munds Ranch Rd Unit 169
- 17550 S Munds Ranch Rd Unit 283
- 17550 S Munds Ranch Rd Unit 276
- 17550 S Munds Ranch Rd Unit 461
- 17550 S Munds Ranch Rd Unit 453
- 17550 S Munds Ranch Rd Unit 460
- 17550 S Munds Ranch Rd Unit 459
- 325 Lodge Dr
- 395 W Lazy Pine Ln
