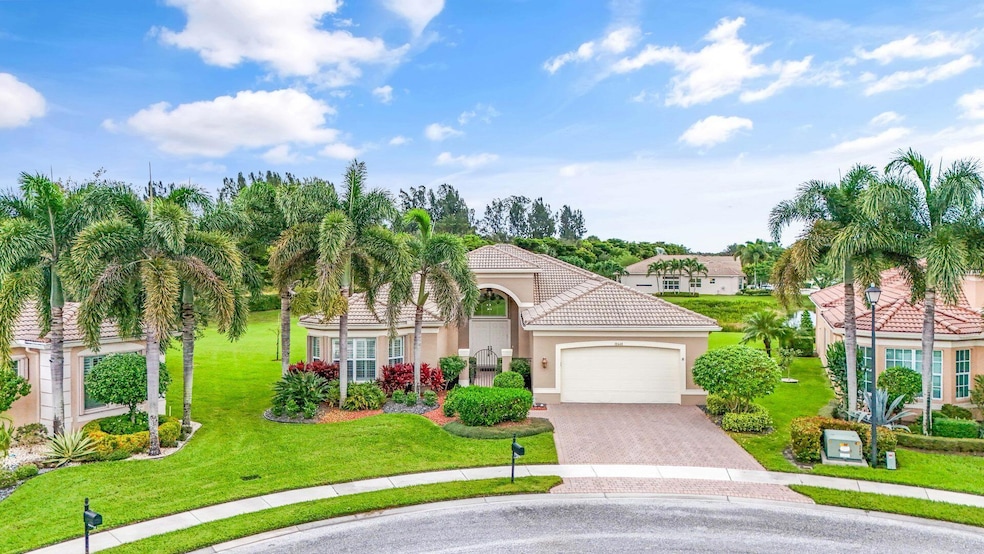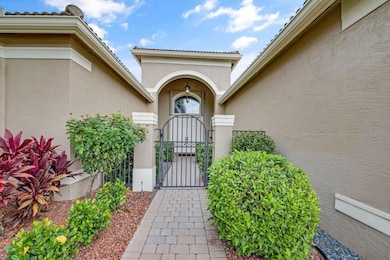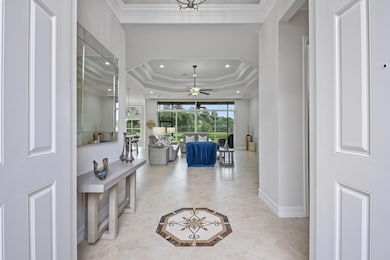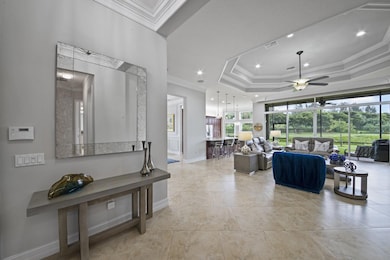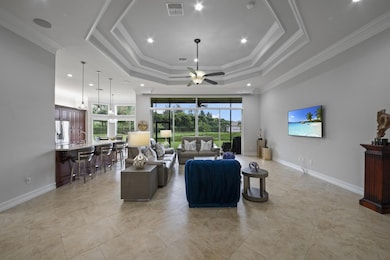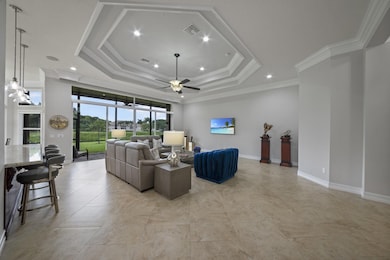
10648 Whitewind Cir Boynton Beach, FL 33473
Valencia Reserve NeighborhoodHighlights
- Lake Front
- Senior Community
- Clubhouse
- Gated with Attendant
- Room in yard for a pool
- Wood Flooring
About This Home
As of December 2024Welcome to this exquisite Pamplona model in the coveted Valencia Reserve community, boasting 2 bedrooms plus a den and 2.5 baths. Enter through a beautifully designed courtyard into a grand foyer with custom inlay, flanked by double doors leading to a spacious great room adorned with coffered ceilings and motorized window treatments. The open kitchen is a chef's dream, featuring wood cabinets with pullouts, granite countertops, a marble-tiled backsplash, stainless steel appliances, wall oven, custom hood, and a convenient snack bar. Enjoy meals in the cozy breakfast nook or entertain in the formal dining room, detailed with decorative molding and a coffered ceiling.
Last Agent to Sell the Property
Compass Florida LLC License #696240 Listed on: 11/07/2024

Home Details
Home Type
- Single Family
Est. Annual Taxes
- $7,595
Year Built
- Built in 2011
Lot Details
- Lake Front
- Sprinkler System
- Property is zoned AGR-PU
HOA Fees
- $718 Monthly HOA Fees
Parking
- 2 Car Attached Garage
- Driveway
Property Views
- Lake
- Garden
Home Design
- Mediterranean Architecture
- Barrel Roof Shape
Interior Spaces
- 2,686 Sq Ft Home
- 1-Story Property
- Furnished or left unfurnished upon request
- High Ceiling
- Plantation Shutters
- Sliding Windows
- Entrance Foyer
- Formal Dining Room
- Den
- Screened Porch
Kitchen
- Breakfast Area or Nook
- Breakfast Bar
- Built-In Oven
- Cooktop
- Microwave
- Dishwasher
Flooring
- Wood
- Carpet
- Tile
Bedrooms and Bathrooms
- 3 Bedrooms
- Split Bedroom Floorplan
- Closet Cabinetry
- Walk-In Closet
- Dual Sinks
- Separate Shower in Primary Bathroom
Laundry
- Dryer
- Washer
- Laundry Tub
Outdoor Features
- Room in yard for a pool
- Patio
Utilities
- Central Heating and Cooling System
- Cable TV Available
Listing and Financial Details
- Assessor Parcel Number 00424530040003640
- Seller Considering Concessions
Community Details
Overview
- Senior Community
- Association fees include common areas, cable TV, ground maintenance, security, internet
- Built by GL Homes
- Valencia Reserve Subdivision, Pamplona Floorplan
Amenities
- Clubhouse
- Game Room
- Billiard Room
- Community Wi-Fi
Recreation
- Tennis Courts
- Pickleball Courts
- Bocce Ball Court
- Shuffleboard Court
- Community Pool
- Trails
Security
- Gated with Attendant
- Resident Manager or Management On Site
Ownership History
Purchase Details
Home Financials for this Owner
Home Financials are based on the most recent Mortgage that was taken out on this home.Purchase Details
Home Financials for this Owner
Home Financials are based on the most recent Mortgage that was taken out on this home.Purchase Details
Home Financials for this Owner
Home Financials are based on the most recent Mortgage that was taken out on this home.Similar Homes in the area
Home Values in the Area
Average Home Value in this Area
Purchase History
| Date | Type | Sale Price | Title Company |
|---|---|---|---|
| Warranty Deed | $970,000 | Florida Direct Title | |
| Warranty Deed | $970,000 | Florida Direct Title | |
| Interfamily Deed Transfer | -- | None Available | |
| Special Warranty Deed | $560,236 | Nova Title Company |
Mortgage History
| Date | Status | Loan Amount | Loan Type |
|---|---|---|---|
| Open | $776,000 | New Conventional | |
| Previous Owner | $255,950 | New Conventional | |
| Previous Owner | $297,000 | New Conventional | |
| Previous Owner | $300,000 | New Conventional |
Property History
| Date | Event | Price | Change | Sq Ft Price |
|---|---|---|---|---|
| 12/18/2024 12/18/24 | Sold | $970,000 | -3.0% | $361 / Sq Ft |
| 12/10/2024 12/10/24 | Pending | -- | -- | -- |
| 11/20/2024 11/20/24 | For Sale | $1,000,000 | 0.0% | $372 / Sq Ft |
| 11/20/2024 11/20/24 | Pending | -- | -- | -- |
| 11/07/2024 11/07/24 | For Sale | $1,000,000 | -- | $372 / Sq Ft |
Tax History Compared to Growth
Tax History
| Year | Tax Paid | Tax Assessment Tax Assessment Total Assessment is a certain percentage of the fair market value that is determined by local assessors to be the total taxable value of land and additions on the property. | Land | Improvement |
|---|---|---|---|---|
| 2024 | $7,780 | $495,858 | -- | -- |
| 2023 | $7,595 | $481,416 | $0 | $0 |
| 2022 | $7,610 | $467,394 | $0 | $0 |
| 2021 | $7,579 | $453,781 | $0 | $0 |
| 2020 | $7,531 | $447,516 | $0 | $0 |
| 2019 | $7,444 | $437,455 | $0 | $0 |
| 2018 | $7,077 | $429,298 | $0 | $0 |
| 2017 | $7,008 | $420,468 | $0 | $0 |
| 2016 | $7,034 | $411,820 | $0 | $0 |
| 2015 | $7,210 | $408,957 | $0 | $0 |
| 2014 | $7,229 | $405,711 | $0 | $0 |
Agents Affiliated with this Home
-
M
Seller's Agent in 2024
Mark Rucco
Compass Florida LLC
-
J
Seller Co-Listing Agent in 2024
Joan Saqui
Compass Florida LLC
-
B
Buyer's Agent in 2024
Brandon Goldfarb
Douglas Elliman
Map
Source: BeachesMLS
MLS Number: R11034885
APN: 00-42-45-30-04-000-3640
- 10469 Whitewind Cir
- 9171 Meridian View Isle
- 313 Lucaya Loop Unit 5313
- 9152 Meridian View Isle
- 10690 Stone Garden Dr
- 9428 Ivory Isle Rd
- 10807 Redlake Isle
- 10552 Stone Garden Dr
- 10570 Stone Garden Dr
- 9405 102nd Place S
- 8879 Chestnut Ridge Way
- 9068 Clearhill Rd
- 8864 Maple Hill Ct
- 11158 Glen Orchard Ln
- 8922 Raven Rock Ct
- 8877 Kettle Drum Terrace
- 10013 Yellowfield Dr
- 9747 Spruce Woods Dr
- 8916 Heartsong Terrace
- 10925 Glen Orchard Ln
