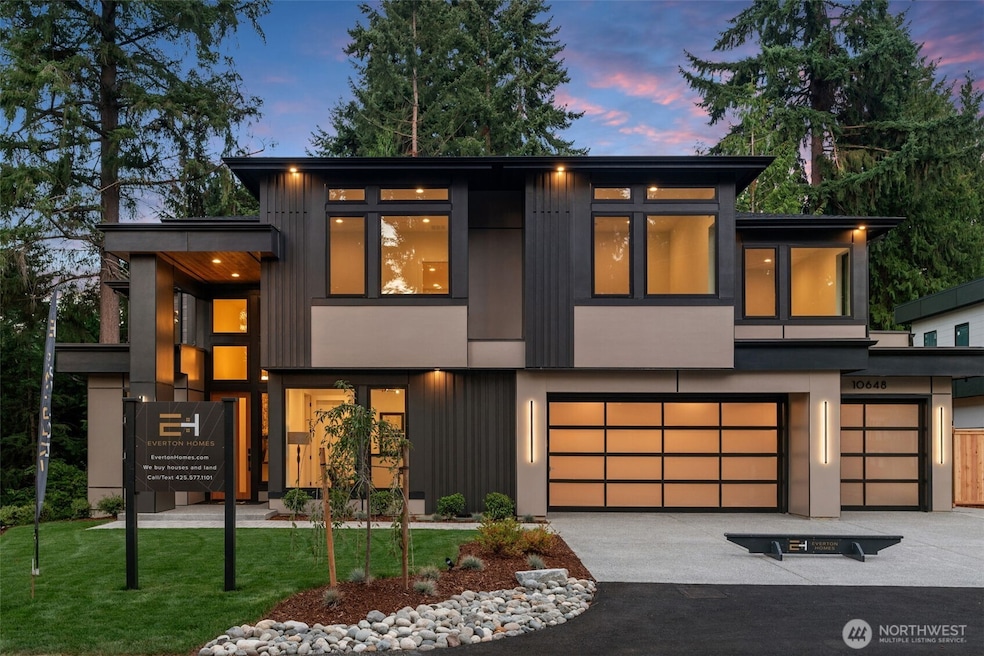
$5,995,000
- 5 Beds
- 4.5 Baths
- 6,058 Sq Ft
- 10906 SE 28th St
- Bellevue, WA
Experience elevated living in The Birch, a meticulously maintained luxury resale crafted by award-winning builder JayMarc Homes. Enjoy a light filled living space enhanced by striking two-story volume and Portrait T.V. The chef’s kitchen is fitted with premium appliances, oversized island+butlers pantry. A media room w/built-in surround sound+main floor guest suite are perfect for extended stays.
Daniel Sessoms COMPASS






