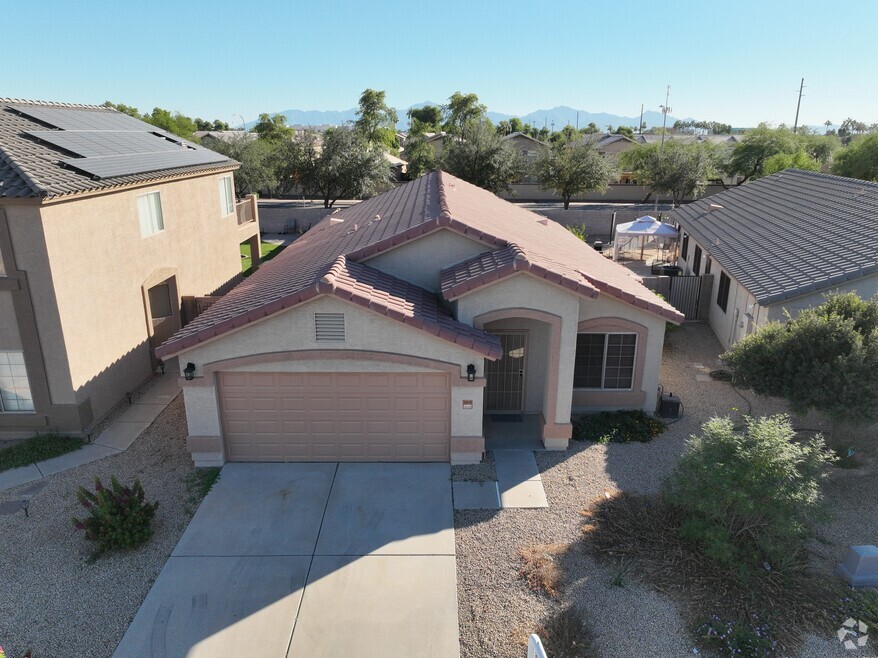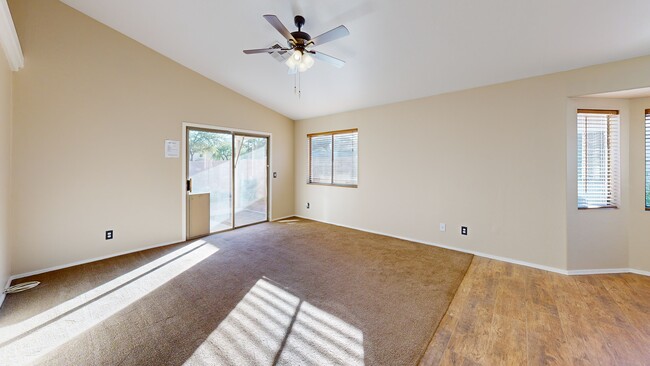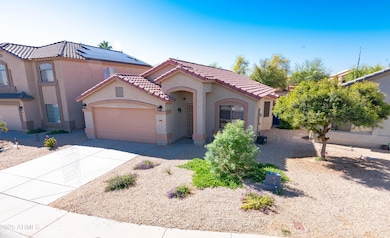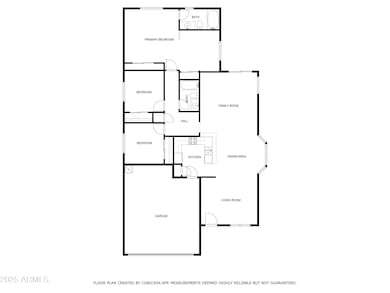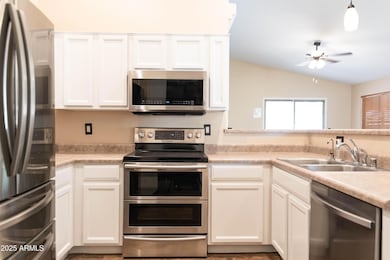
10649 W Monte Vista Rd Avondale, AZ 85392
Crystal Gardens NeighborhoodEstimated payment $2,253/month
Highlights
- Vaulted Ceiling
- Double Pane Windows
- Community Playground
- Covered Patio or Porch
- Breakfast Bar
- Tile Flooring
About This Home
Fresh paint inside and out? Check. Open, airy layout with room to relax and entertain? Double check. This Harbor Shores gem is full of good vibes and ready for your personal style. With vaulted ceilings and a spacious flow between the living, dining, and great rooms, there's plenty of space to make it your own. The kitchen has all the right stuff—stainless steel appliances, a breakfast bar for pancake mornings, and a pantry big enough for all your snacks. You'll find cool tile in the main areas and soft carpet in the bedrooms. Bonus: the north/south exposure means great natural light and better energy efficiency. Located just minutes from freeways, shops, restaurants, and weekend fun (think sports games, concerts, and more)—this home is the perfect place to start your next chapter.
Listing Agent
HomeSmart Brokerage Email: newhome@langandlang.com License #BR568544000 Listed on: 06/19/2024

Home Details
Home Type
- Single Family
Est. Annual Taxes
- $1,951
Year Built
- Built in 2002
Lot Details
- 5,599 Sq Ft Lot
- Block Wall Fence
HOA Fees
- $61 Monthly HOA Fees
Parking
- 2 Car Garage
- Garage Door Opener
Home Design
- Wood Frame Construction
- Tile Roof
- Stucco
Interior Spaces
- 1,515 Sq Ft Home
- 1-Story Property
- Vaulted Ceiling
- Ceiling Fan
- Double Pane Windows
- Washer and Dryer Hookup
Kitchen
- Breakfast Bar
- Built-In Microwave
Flooring
- Carpet
- Tile
Bedrooms and Bathrooms
- 3 Bedrooms
- Primary Bathroom is a Full Bathroom
- 2 Bathrooms
Schools
- Rio Vista Elementary
- West Point High School
Utilities
- Central Air
- Heating Available
- High Speed Internet
- Cable TV Available
Additional Features
- North or South Exposure
- Covered Patio or Porch
Listing and Financial Details
- Tax Lot 4
- Assessor Parcel Number 102-31-505
Community Details
Overview
- Association fees include ground maintenance
- City Property Mgt Association, Phone Number (602) 437-4777
- Built by DR Horton
- Harbor Shores Subdivision
Recreation
- Community Playground
3D Interior and Exterior Tours
Floorplan
Map
Home Values in the Area
Average Home Value in this Area
Tax History
| Year | Tax Paid | Tax Assessment Tax Assessment Total Assessment is a certain percentage of the fair market value that is determined by local assessors to be the total taxable value of land and additions on the property. | Land | Improvement |
|---|---|---|---|---|
| 2025 | $2,145 | $13,791 | -- | -- |
| 2024 | $1,951 | $13,134 | -- | -- |
| 2023 | $1,951 | $25,960 | $5,190 | $20,770 |
| 2022 | $1,888 | $19,620 | $3,920 | $15,700 |
| 2021 | $1,793 | $17,880 | $3,570 | $14,310 |
| 2020 | $1,744 | $16,830 | $3,360 | $13,470 |
| 2019 | $1,756 | $14,970 | $2,990 | $11,980 |
| 2018 | $1,666 | $13,680 | $2,730 | $10,950 |
| 2017 | $1,544 | $12,000 | $2,400 | $9,600 |
| 2016 | $1,431 | $11,520 | $2,300 | $9,220 |
| 2015 | $1,417 | $10,520 | $2,100 | $8,420 |
Property History
| Date | Event | Price | List to Sale | Price per Sq Ft |
|---|---|---|---|---|
| 11/07/2025 11/07/25 | Price Changed | $385,000 | -3.8% | $254 / Sq Ft |
| 10/18/2025 10/18/25 | Price Changed | $400,000 | +5.3% | $264 / Sq Ft |
| 09/11/2025 09/11/25 | Price Changed | $379,900 | 0.0% | $251 / Sq Ft |
| 07/04/2025 07/04/25 | Price Changed | $380,000 | -1.3% | $251 / Sq Ft |
| 06/21/2025 06/21/25 | Price Changed | $385,000 | 0.0% | $254 / Sq Ft |
| 06/05/2025 06/05/25 | Price Changed | $384,900 | 0.0% | $254 / Sq Ft |
| 04/18/2025 04/18/25 | Price Changed | $384,990 | 0.0% | $254 / Sq Ft |
| 03/20/2025 03/20/25 | Price Changed | $385,000 | -1.2% | $254 / Sq Ft |
| 03/13/2025 03/13/25 | Price Changed | $389,600 | 0.0% | $257 / Sq Ft |
| 01/23/2025 01/23/25 | Price Changed | $389,700 | 0.0% | $257 / Sq Ft |
| 10/31/2024 10/31/24 | Price Changed | $389,800 | 0.0% | $257 / Sq Ft |
| 10/17/2024 10/17/24 | Price Changed | $389,900 | 0.0% | $257 / Sq Ft |
| 08/23/2024 08/23/24 | Price Changed | $390,000 | -1.3% | $257 / Sq Ft |
| 08/16/2024 08/16/24 | Price Changed | $395,000 | -0.6% | $261 / Sq Ft |
| 08/08/2024 08/08/24 | Price Changed | $397,300 | 0.0% | $262 / Sq Ft |
| 07/26/2024 07/26/24 | Price Changed | $397,400 | 0.0% | $262 / Sq Ft |
| 07/04/2024 07/04/24 | Price Changed | $397,500 | -0.6% | $262 / Sq Ft |
| 06/19/2024 06/19/24 | For Sale | $400,000 | -- | $264 / Sq Ft |
Purchase History
| Date | Type | Sale Price | Title Company |
|---|---|---|---|
| Interfamily Deed Transfer | -- | Pioneer Title Agency Inc | |
| Warranty Deed | $174,000 | Fidelity National Title | |
| Special Warranty Deed | $124,579 | Century Title Agency Inc |
Mortgage History
| Date | Status | Loan Amount | Loan Type |
|---|---|---|---|
| Open | $204,000 | New Conventional | |
| Closed | $139,200 | Purchase Money Mortgage | |
| Previous Owner | $113,802 | FHA | |
| Closed | $26,100 | No Value Available |
About the Listing Agent

DeWitt Lang and Sharon Lang, Realtors®, Associate Brokers, Phoenix Metro, are the Team Leaders of The Lang Group, and associated with the HomeSmart Elite Group brokerage. They moved from Texas in 2005 to begin their Real Estate career in Arizona. Not only do they manage and assist the members and clients of a select team of Realtors® that serve the greater metro Phoenix area, but they also work on a daily basis helping their personal clients buy and sell homes. As Multi-Million Dollar
DeWitt's Other Listings
Source: Arizona Regional Multiple Listing Service (ARMLS)
MLS Number: 6720076
APN: 102-31-505
- 2013 N 106th Dr
- 2311 N 107th Ave
- 10562 W Alvarado Rd
- 10617 W Coronado Rd
- 10521 W Berkeley Rd
- 2209 N 105th Ave
- 2602 N 106th Ave
- 10517 W Virginia Ave
- 10816 W Palm Ln
- 10810 W Virginia Ave
- 10917 W Lewis Ave
- 2513 N 109th Ave
- 10602 W Roanoke Ave
- 2528 N 109th Ave
- 10414 W Windsor Ave
- 10917 W Almeria Rd
- 2546 N 109th Ave
- 11016 W Almeria Rd
- 10322 W Roanoke Ave
- 11182 W Monte Vista Rd
- 10625 W Monte Vista Rd
- 2040 N 106th Ave
- 1914 N 106th Ln
- 1902 N 106th Ln
- 10628 W Coronado Rd
- 1944 N 107th Dr
- 10441 W Palm Ln
- 10378 W Monte Vista Rd
- 1700 N 103rd Ave
- 2759 N 106th Ln
- 10809 W Windsor Ave
- 10350 W Mcdowell Rd
- 2033 N 110th Ave
- 2821 N 107th Dr
- 2005 N 103rd Ave
- 11187 W Almeria Rd
- 2428 N 101st Ave
- 11126 W Wilshire Dr
- 9975 W Encanto Blvd
- 11221 W Coronado Rd

