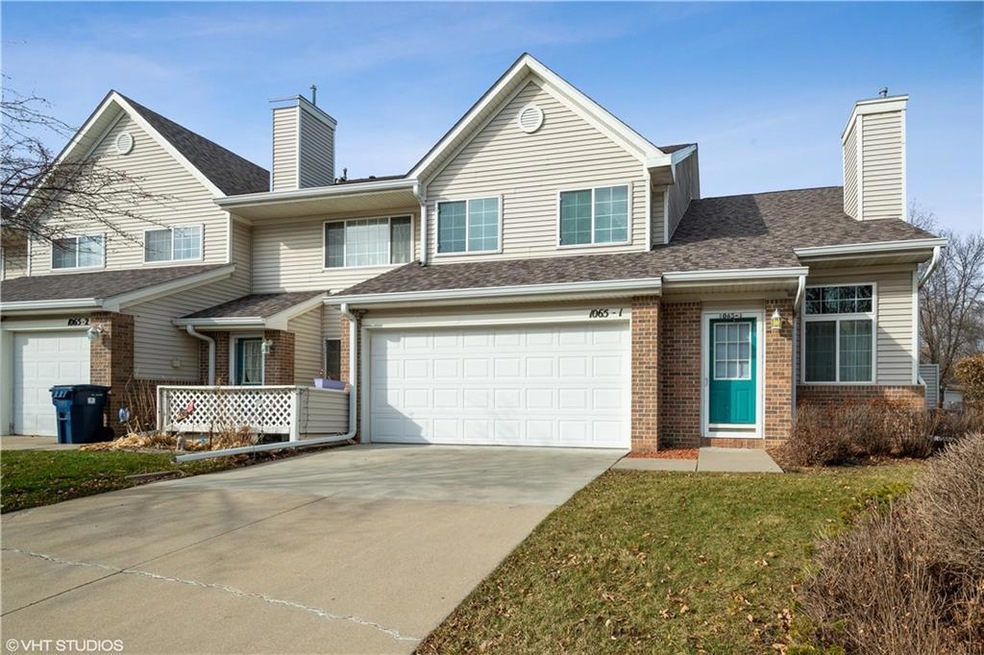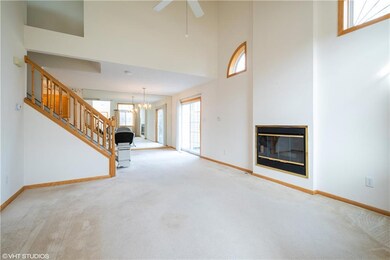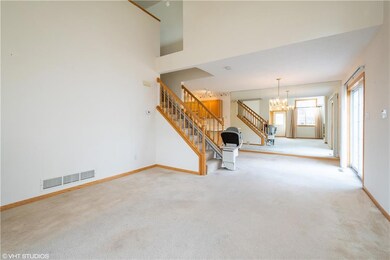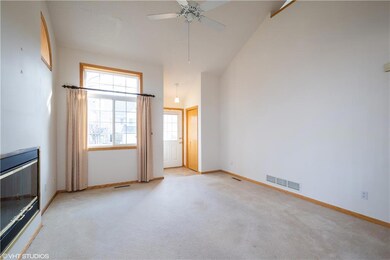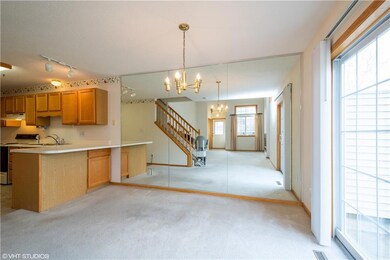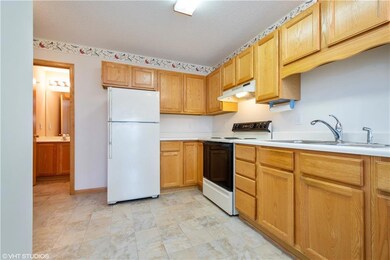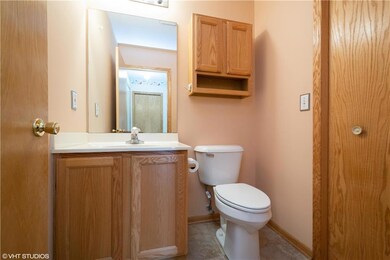
1065 68th St Unit 1 West Des Moines, IA 50266
Highlights
- 1 Fireplace
- Patio
- Hot Water Heating System
- Brookview Elementary School Rated A
- Forced Air Heating and Cooling System
- Family Room
About This Home
As of December 2021One owner townhome in the popular West Des Moines Development of Ashworth Glen! Private END UNIT offers patio and so much green space! Walk in and you can't help but notice the vaulted ceiling with large windows to let in natural light! Loft can be used for office or sitting area. Appliances included: fireplace, washer, dryer, refrigerator, oven, dishwasher. Updates: Windows 2003, HVAC 2018, hot water heater 2017, garage door and roof! Call today to set up your showing!
Last Agent to Sell the Property
Chad Baker
RE/MAX Precision Listed on: 11/21/2019
Townhouse Details
Home Type
- Townhome
Est. Annual Taxes
- $2,496
Year Built
- Built in 1993
HOA Fees
- $190 Monthly HOA Fees
Home Design
- Slab Foundation
- Asphalt Shingled Roof
- Vinyl Siding
Interior Spaces
- 1,258 Sq Ft Home
- 2-Story Property
- 1 Fireplace
- Drapes & Rods
- Family Room
- Vinyl Flooring
Kitchen
- Stove
- Dishwasher
Bedrooms and Bathrooms
- 2 Bedrooms
Laundry
- Laundry on upper level
- Dryer
- Washer
Parking
- 2 Car Attached Garage
- Driveway
Outdoor Features
- Patio
Utilities
- Forced Air Heating and Cooling System
- Hot Water Heating System
- Cable TV Available
Listing and Financial Details
- Assessor Parcel Number 1601383001
Community Details
Overview
- Conlin Properties, Inc Association, Phone Number (515) 246-8016
- Built by Rottlund Homes of Iowa Inc
Recreation
- Snow Removal
Ownership History
Purchase Details
Home Financials for this Owner
Home Financials are based on the most recent Mortgage that was taken out on this home.Purchase Details
Home Financials for this Owner
Home Financials are based on the most recent Mortgage that was taken out on this home.Similar Homes in West Des Moines, IA
Home Values in the Area
Average Home Value in this Area
Purchase History
| Date | Type | Sale Price | Title Company |
|---|---|---|---|
| Warranty Deed | $175,000 | None Available | |
| Warranty Deed | $146,000 | None Available |
Mortgage History
| Date | Status | Loan Amount | Loan Type |
|---|---|---|---|
| Open | $169,750 | New Conventional | |
| Previous Owner | $138,700 | New Conventional |
Property History
| Date | Event | Price | Change | Sq Ft Price |
|---|---|---|---|---|
| 12/16/2021 12/16/21 | Sold | $175,000 | 0.0% | $139 / Sq Ft |
| 12/16/2021 12/16/21 | Pending | -- | -- | -- |
| 11/02/2021 11/02/21 | For Sale | $175,000 | +19.9% | $139 / Sq Ft |
| 02/14/2020 02/14/20 | Sold | $146,000 | -7.6% | $116 / Sq Ft |
| 02/14/2020 02/14/20 | Pending | -- | -- | -- |
| 11/21/2019 11/21/19 | For Sale | $158,000 | -- | $126 / Sq Ft |
Tax History Compared to Growth
Tax History
| Year | Tax Paid | Tax Assessment Tax Assessment Total Assessment is a certain percentage of the fair market value that is determined by local assessors to be the total taxable value of land and additions on the property. | Land | Improvement |
|---|---|---|---|---|
| 2023 | $2,834 | $182,050 | $25,000 | $157,050 |
| 2022 | $2,690 | $160,200 | $25,000 | $135,200 |
| 2021 | $2,690 | $145,310 | $25,000 | $120,310 |
| 2020 | $2,402 | $137,850 | $22,000 | $115,850 |
| 2019 | $2,324 | $137,850 | $22,000 | $115,850 |
| 2018 | $2,324 | $127,770 | $22,000 | $105,770 |
| 2017 | $2,162 | $122,770 | $17,000 | $105,770 |
| 2016 | $1,886 | $116,900 | $17,000 | $99,900 |
| 2015 | $1,830 | $105,960 | $0 | $0 |
| 2014 | $1,830 | $105,960 | $0 | $0 |
Agents Affiliated with this Home
-

Seller's Agent in 2021
Matt Maro
RE/MAX
(515) 779-3469
12 in this area
331 Total Sales
-

Buyer's Agent in 2021
Mike Jenkins
Weichert, Realtors®-Miller & C
(515) 203-7888
14 in this area
132 Total Sales
-
C
Seller's Agent in 2020
Chad Baker
RE/MAX
Map
Source: Des Moines Area Association of REALTORS®
MLS Number: 595339
APN: 16-01-383-001
- 1050 68th St Unit 8
- 1020 68th St Unit 2
- 950 67th St Unit 412
- 950 67th St Unit 321
- 6800 Ashworth Rd Unit 602
- 6562 Center St
- 980 65th St
- 989 65th St
- 900 67th St Unit 503
- 1245 65th St
- 1228 64th St
- 7141 Pommel Place
- 6204 Aspen Dr
- 681 63rd St
- 6173 Pommel Place
- 645 65th Place Unit 186
- 6162 Pommel Place
- 5912 Brookview Dr
- 5909 Brookview Dr
- 936 Prime St
