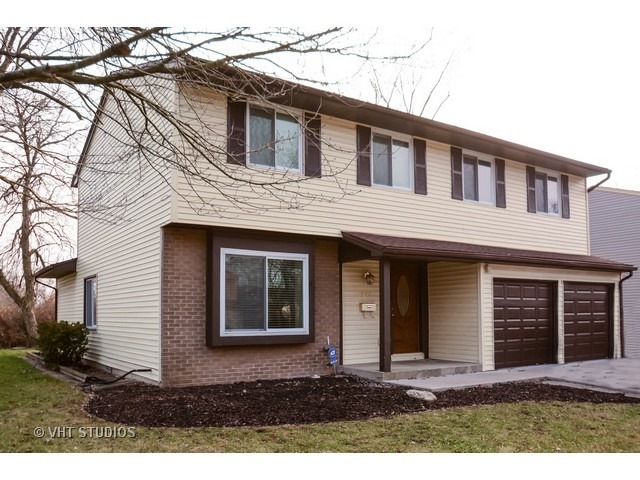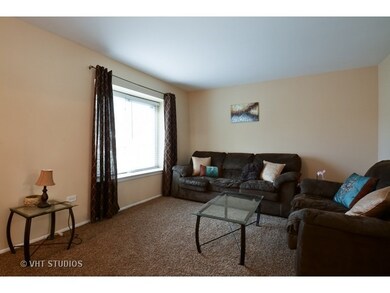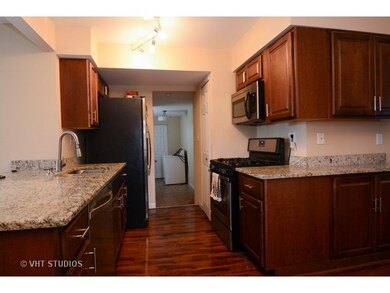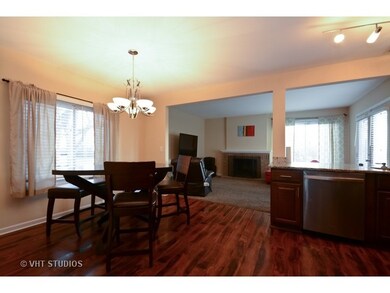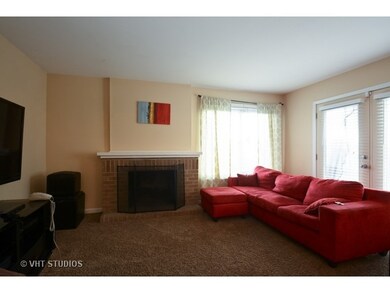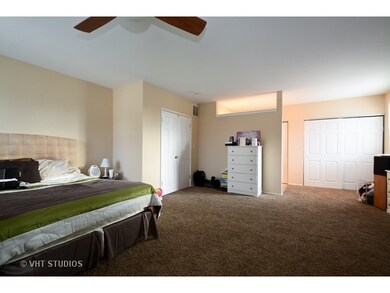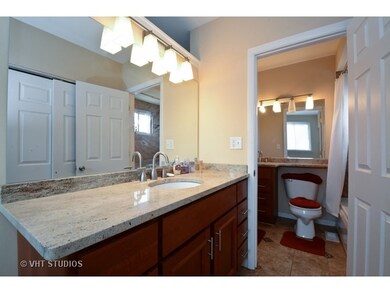
1065 Amherst Ln University Park, IL 60484
Highlights
- American Four Square Architecture
- Attached Garage
- Patio
- Galley Kitchen
- Breakfast Bar
- Property is near a bus stop
About This Home
As of April 2016This lovely home has been recently updated throughout the house. There are new cabinets, range. refrigerator, microwave, dishwasher and granite counter tops throughout. Master bath has whirlpool bath. New electric circuit box, roof, vinyl siding, vinyl clad windows, light fixtures, new roof, new concrete patio, plus new garage door and openers. It is tastefully decorated and in move in condition. It will meet many of your family's needs. Easy to show.
Last Agent to Sell the Property
Maureen Bella
Baird & Warner Listed on: 12/08/2015
Home Details
Home Type
- Single Family
Est. Annual Taxes
- $7,890
Year Built
- 1975
Parking
- Attached Garage
- Garage Is Owned
Home Design
- American Four Square Architecture
- Slab Foundation
- Frame Construction
- Asphalt Shingled Roof
- Vinyl Siding
Interior Spaces
- Primary Bathroom is a Full Bathroom
- Wood Burning Fireplace
- Laundry on main level
Kitchen
- Galley Kitchen
- Breakfast Bar
- Oven or Range
- Microwave
- Portable Dishwasher
Utilities
- Forced Air Heating and Cooling System
- Heating System Uses Gas
- Private Water Source
Additional Features
- North or South Exposure
- Patio
- Property is near a bus stop
Listing and Financial Details
- Homeowner Tax Exemptions
Ownership History
Purchase Details
Home Financials for this Owner
Home Financials are based on the most recent Mortgage that was taken out on this home.Purchase Details
Home Financials for this Owner
Home Financials are based on the most recent Mortgage that was taken out on this home.Purchase Details
Home Financials for this Owner
Home Financials are based on the most recent Mortgage that was taken out on this home.Purchase Details
Purchase Details
Purchase Details
Home Financials for this Owner
Home Financials are based on the most recent Mortgage that was taken out on this home.Similar Homes in the area
Home Values in the Area
Average Home Value in this Area
Purchase History
| Date | Type | Sale Price | Title Company |
|---|---|---|---|
| Warranty Deed | $120,000 | Fidelity National Title | |
| Trustee Deed | $116,000 | None Available | |
| Special Warranty Deed | $24,500 | Attorneys Title Guaranty Fun | |
| Sheriffs Deed | -- | None Available | |
| Sheriffs Deed | $35,135 | None Available | |
| Warranty Deed | $107,000 | -- |
Mortgage History
| Date | Status | Loan Amount | Loan Type |
|---|---|---|---|
| Open | $117,826 | FHA | |
| Previous Owner | $113,898 | FHA | |
| Previous Owner | $12,000 | Credit Line Revolving | |
| Previous Owner | $96,800 | Stand Alone First | |
| Previous Owner | $101,650 | No Value Available |
Property History
| Date | Event | Price | Change | Sq Ft Price |
|---|---|---|---|---|
| 04/29/2016 04/29/16 | Sold | $120,000 | -7.6% | $50 / Sq Ft |
| 01/22/2016 01/22/16 | Pending | -- | -- | -- |
| 12/08/2015 12/08/15 | For Sale | $129,900 | +12.0% | $55 / Sq Ft |
| 03/27/2013 03/27/13 | Sold | $116,000 | -3.3% | $64 / Sq Ft |
| 02/08/2013 02/08/13 | Pending | -- | -- | -- |
| 01/25/2013 01/25/13 | For Sale | $119,900 | +389.4% | $67 / Sq Ft |
| 12/04/2012 12/04/12 | Sold | $24,500 | -38.6% | $11 / Sq Ft |
| 11/26/2012 11/26/12 | Pending | -- | -- | -- |
| 10/23/2012 10/23/12 | Price Changed | $39,900 | -20.0% | $18 / Sq Ft |
| 09/18/2012 09/18/12 | For Sale | $49,900 | -- | $22 / Sq Ft |
Tax History Compared to Growth
Tax History
| Year | Tax Paid | Tax Assessment Tax Assessment Total Assessment is a certain percentage of the fair market value that is determined by local assessors to be the total taxable value of land and additions on the property. | Land | Improvement |
|---|---|---|---|---|
| 2023 | $7,890 | $61,090 | $7,243 | $53,847 |
| 2022 | $6,728 | $53,738 | $6,371 | $47,367 |
| 2021 | $6,331 | $48,925 | $5,852 | $43,073 |
| 2020 | $6,248 | $47,339 | $5,662 | $41,677 |
| 2019 | $6,307 | $44,892 | $5,369 | $39,523 |
| 2018 | $6,141 | $43,112 | $5,255 | $37,857 |
| 2017 | $5,947 | $41,157 | $5,138 | $36,019 |
| 2016 | $5,588 | $38,976 | $4,941 | $34,035 |
| 2015 | $4,748 | $35,588 | $4,503 | $31,085 |
| 2014 | $4,748 | $35,097 | $4,441 | $30,656 |
| 2013 | $4,748 | $36,750 | $4,650 | $32,100 |
Agents Affiliated with this Home
-
M
Seller's Agent in 2016
Maureen Bella
Baird & Warner
-

Buyer's Agent in 2016
Charles R Bradley
Bradley Real Estate
(708) 768-8978
1 Total Sale
-
A
Seller's Agent in 2013
Anne Berry
Century 21 Affiliated
-

Buyer's Agent in 2013
Cindy Greenman
@ Properties
(708) 752-5574
37 Total Sales
-
J
Seller's Agent in 2012
Jim Kennedy
Kennedy Connection Realtors
Map
Source: Midwest Real Estate Data (MRED)
MLS Number: MRD09098946
APN: 14-13-409-009
- 1039 Abbot Ln
- 1244 Harvest Ln
- 451 Fairway Ct
- 537 Nathan Rd
- 740 Mission St
- 543 Regent Rd
- 548 Landau Rd
- 1015 Sierra Ct
- 903 Blackhawk Dr
- 608 Sullivan Ln
- 667 Sullivan Ln Unit 3
- 549 Allen Ln
- 807 Blackhawk Dr
- 662 Sullivan Ln
- 731 Union Dr
- 523 Circle Dr
- 2010 W Loves Ln
- 724 Union Dr
- 841 White Oak Ln
- 612 Hickok Ave
