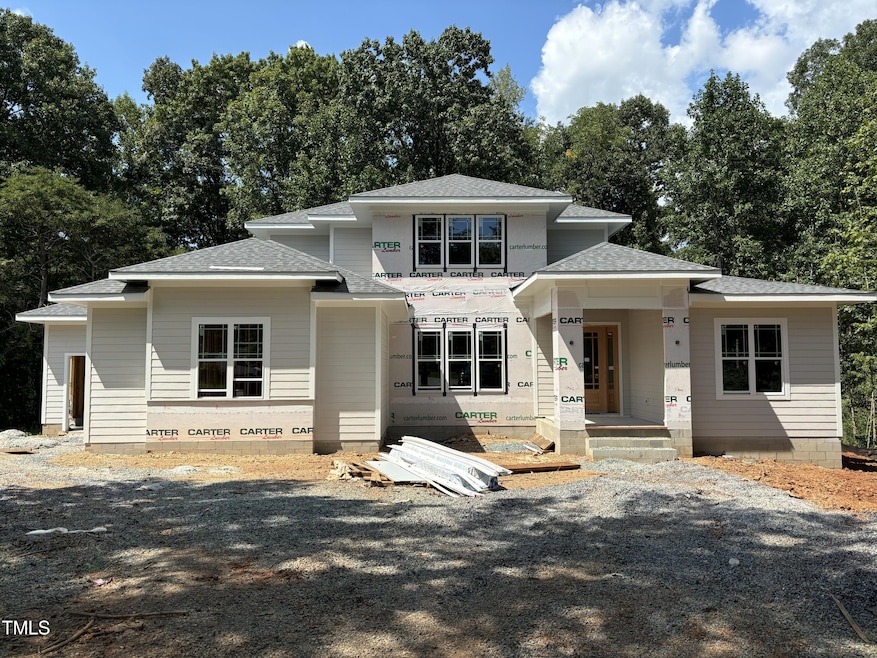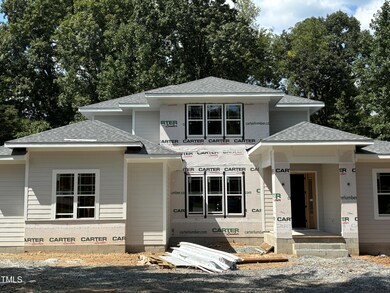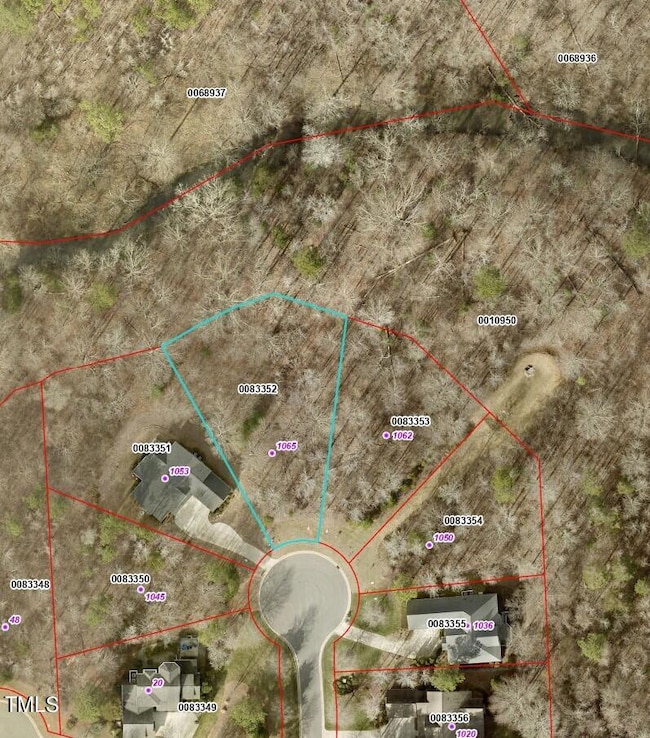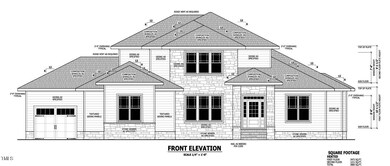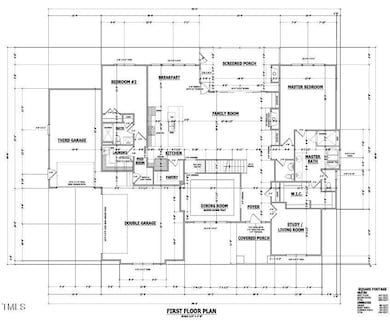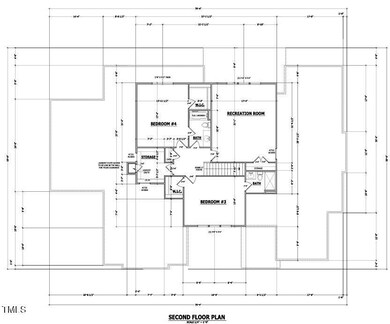
1065 Cabin Creek Pittsboro, NC 27312
Highlights
- Golf Course Community
- View of Trees or Woods
- Heavily Wooded Lot
- New Construction
- Open Floorplan
- Clubhouse
About This Home
As of January 2025NEW CONSTRUCTION.....This lot is a 'diamond in the rough' - it backs up to a PERMANENT NATURAL AREA! The lot is large and feels even bigger backing up to this natural open space with pristine hardwoods, native plants, and even more gems that await. MJ Rose Homes is building this custom home to be COMPLETED in December. The main floor hosts the primary bedroom, guest bedroom, office, formal dining room, and eat-in kitchen with both seating area and island open to the family room. The recreation room and secondary bedrooms are on the second floor. Oversize sliders open to the screen porch with stone veneer fireplace. Finally, the backyard has so much potential for outdoor living space - A MUST SEE! This house won't last long!
Last Agent to Sell the Property
Long & Foster Real Estate INC/Raleigh License #225568 Listed on: 08/15/2024

Home Details
Home Type
- Single Family
Est. Annual Taxes
- $363
Year Built
- Built in 2024 | New Construction
Lot Details
- 0.51 Acre Lot
- Cul-De-Sac
- Southeast Facing Home
- Native Plants
- Level Lot
- Irrigation Equipment
- Front and Back Yard Sprinklers
- Heavily Wooded Lot
- Many Trees
- Private Yard
- Back Yard
HOA Fees
- $108 Monthly HOA Fees
Parking
- 3 Car Attached Garage
- Front Facing Garage
- Side Facing Garage
- Garage Door Opener
- Private Driveway
Property Views
- Woods
- Neighborhood
Home Design
- Contemporary Architecture
- Block Foundation
- Frame Construction
- Architectural Shingle Roof
- HardiePlank Type
- Stone Veneer
Interior Spaces
- 3,683 Sq Ft Home
- 2-Story Property
- Open Floorplan
- Bookcases
- Crown Molding
- Tray Ceiling
- High Ceiling
- Gas Fireplace
- Mud Room
- Entrance Foyer
- Family Room with Fireplace
- 2 Fireplaces
- Breakfast Room
- Dining Room
- Home Office
- Recreation Room
- Screened Porch
- Storage
- Utility Room
Kitchen
- Eat-In Kitchen
- Butlers Pantry
- Built-In Oven
- Gas Cooktop
- Range Hood
- Microwave
- Kitchen Island
Flooring
- Engineered Wood
- Carpet
- Tile
Bedrooms and Bathrooms
- 4 Bedrooms
- Primary Bedroom on Main
- Walk-In Closet
- Double Vanity
- Soaking Tub
- Bathtub with Shower
- Walk-in Shower
Laundry
- Laundry Room
- Laundry on main level
Attic
- Scuttle Attic Hole
- Unfinished Attic
Outdoor Features
- Outdoor Fireplace
- Rain Gutters
Schools
- Pittsboro Elementary School
- Horton Middle School
- Northwood High School
Utilities
- Forced Air Zoned Heating and Cooling System
- Floor Furnace
- Heating System Uses Natural Gas
- Tankless Water Heater
- Gas Water Heater
- Community Sewer or Septic
Listing and Financial Details
- Home warranty included in the sale of the property
- Assessor Parcel Number 0083352
Community Details
Overview
- Association fees include storm water maintenance
- Elite Management Association, Phone Number (919) 545-5543
- Built by MJ Rose Homes, LLC
- Chapel Ridge Subdivision
Amenities
- Clubhouse
Recreation
- Golf Course Community
- Tennis Courts
- Community Playground
- Community Pool
Ownership History
Purchase Details
Home Financials for this Owner
Home Financials are based on the most recent Mortgage that was taken out on this home.Purchase Details
Home Financials for this Owner
Home Financials are based on the most recent Mortgage that was taken out on this home.Purchase Details
Similar Homes in Pittsboro, NC
Home Values in the Area
Average Home Value in this Area
Purchase History
| Date | Type | Sale Price | Title Company |
|---|---|---|---|
| Warranty Deed | $1,156,000 | None Listed On Document | |
| Warranty Deed | $137,000 | None Listed On Document | |
| Warranty Deed | $128,000 | None Available |
Mortgage History
| Date | Status | Loan Amount | Loan Type |
|---|---|---|---|
| Open | $475,540 | New Conventional | |
| Previous Owner | $759,000 | Construction |
Property History
| Date | Event | Price | Change | Sq Ft Price |
|---|---|---|---|---|
| 01/31/2025 01/31/25 | Sold | $1,155,737 | +8.5% | $314 / Sq Ft |
| 10/16/2024 10/16/24 | Pending | -- | -- | -- |
| 08/15/2024 08/15/24 | For Sale | $1,064,777 | +677.2% | $289 / Sq Ft |
| 03/05/2024 03/05/24 | Sold | $137,000 | -4.2% | -- |
| 01/11/2024 01/11/24 | Pending | -- | -- | -- |
| 04/20/2023 04/20/23 | For Sale | $143,000 | -- | -- |
Tax History Compared to Growth
Tax History
| Year | Tax Paid | Tax Assessment Tax Assessment Total Assessment is a certain percentage of the fair market value that is determined by local assessors to be the total taxable value of land and additions on the property. | Land | Improvement |
|---|---|---|---|---|
| 2024 | $363 | $41,856 | $41,856 | $0 |
| 2023 | $363 | $41,856 | $41,856 | $0 |
| 2022 | $331 | $41,856 | $41,856 | $0 |
| 2021 | $0 | $41,856 | $41,856 | $0 |
| 2020 | $255 | $34,020 | $34,020 | $0 |
| 2019 | $270 | $34,020 | $34,020 | $0 |
| 2018 | $0 | $34,020 | $34,020 | $0 |
| 2017 | $255 | $34,020 | $34,020 | $0 |
| 2016 | $613 | $81,000 | $81,000 | $0 |
| 2015 | $603 | $81,000 | $81,000 | $0 |
| 2014 | $598 | $81,000 | $81,000 | $0 |
| 2013 | -- | $81,000 | $81,000 | $0 |
Agents Affiliated with this Home
-
B
Seller's Agent in 2025
Bradley Phelps
Long & Foster Real Estate INC/Raleigh
-
C
Buyer's Agent in 2025
Carrie Schlegel
Real Broker, LLC
-
D
Seller's Agent in 2024
Donna O'neill
Keller Williams Legacy
-
B
Buyer's Agent in 2024
Brad Phelps
Dickson Properties, Inc.
Map
Source: Doorify MLS
MLS Number: 10047014
APN: 83352
- 961 Cabin Creek
- 12 Cabin Creek
- 93 Bur Oak Ct
- 123 Bur Oak Ct
- 210 Bur Oak Ct
- 75 Bur Oak Ct
- 68 Larkspur Ct
- 130 Bur Oak Ct
- 72 Hazelwood Dr
- 180 Bur Oak Ct
- 57 Hazelwood Ct
- 818 Cabin Creek
- 14 Duck Bill Trail
- 774 Golfers View
- 1270 Golfers View
- 684 Golfers View
- 749 Golfers View
- 601 Golfers View
- 95 Colonial Trail Ct
- 1245 Golfers View
