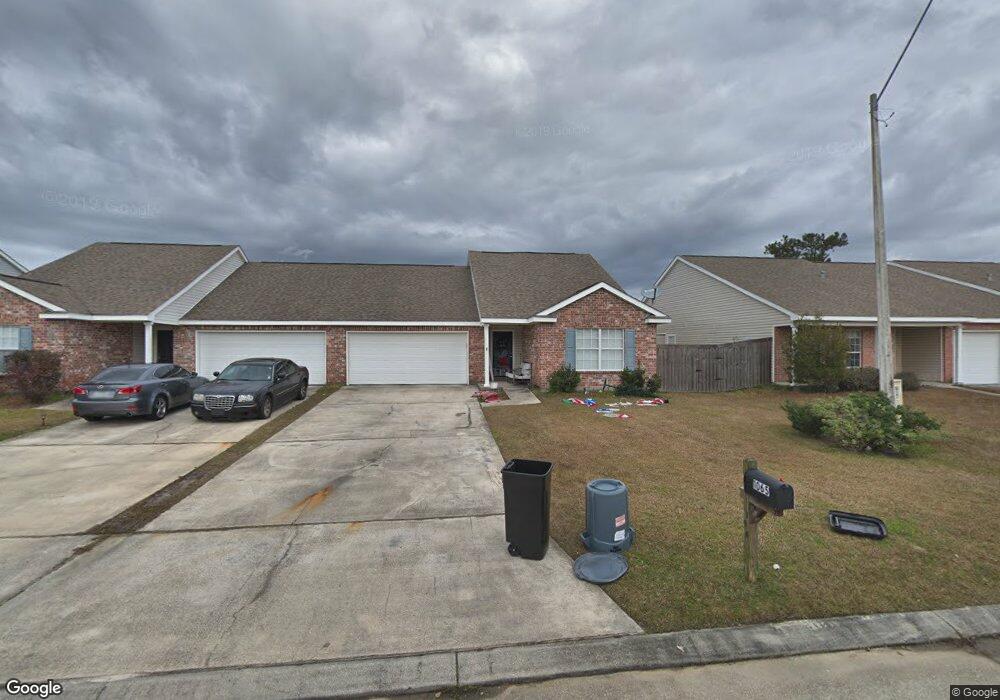
1065 Clairise Ct Slidell, LA 70461
Highlights
- Granite Countertops
- Concrete Porch or Patio
- Ceiling Fan
- 2 Car Attached Garage
- Central Heating and Cooling System
- Property is in excellent condition
About This Home
As of January 2016All things New again in 2014, this townhome features stainless appliances, ceramic tile throughout living areas, solid wood in the master bedroom, and new carpet in additional 2 bedrooms. The master bathroom has a garden tub and separate shower. There are five ceilings fans, new privacy fence as well.
Last Agent to Sell the Property
HELENE NUNEZ
Helene Team Realty License #76887 Listed on: 05/15/2015
Last Buyer's Agent
HELENE NUNEZ
Helene Team Realty License #76887 Listed on: 05/15/2015
Townhouse Details
Home Type
- Townhome
Est. Annual Taxes
- $1,382
Year Built
- Built in 2015
Lot Details
- Lot Dimensions are 45 x 175
- Property is in excellent condition
Parking
- 2 Car Attached Garage
Home Design
- Cosmetic Repairs Needed
- Brick Exterior Construction
- Slab Foundation
- Shingle Roof
- Vinyl Siding
Interior Spaces
- 1,500 Sq Ft Home
- Property has 1 Level
- Ceiling Fan
- Washer and Dryer Hookup
Kitchen
- Oven
- Range
- Microwave
- Dishwasher
- Granite Countertops
Bedrooms and Bathrooms
- 3 Bedrooms
- 2 Full Bathrooms
Additional Features
- Concrete Porch or Patio
- Outside City Limits
- Central Heating and Cooling System
Community Details
- Springhill Subdivision
Listing and Financial Details
- Tax Lot 37A
- Assessor Parcel Number 704611065ClairiseCT37A
Ownership History
Purchase Details
Home Financials for this Owner
Home Financials are based on the most recent Mortgage that was taken out on this home.Purchase Details
Home Financials for this Owner
Home Financials are based on the most recent Mortgage that was taken out on this home.Similar Homes in Slidell, LA
Home Values in the Area
Average Home Value in this Area
Purchase History
| Date | Type | Sale Price | Title Company |
|---|---|---|---|
| Deed | $129,000 | First American Title | |
| Cash Sale Deed | $125,000 | Patriot Title |
Mortgage History
| Date | Status | Loan Amount | Loan Type |
|---|---|---|---|
| Previous Owner | $126,663 | FHA | |
| Previous Owner | $120,000 | New Conventional |
Property History
| Date | Event | Price | Change | Sq Ft Price |
|---|---|---|---|---|
| 01/29/2016 01/29/16 | Sold | -- | -- | -- |
| 01/20/2016 01/20/16 | For Sale | $129,900 | +3.9% | $93 / Sq Ft |
| 05/17/2015 05/17/15 | Sold | -- | -- | -- |
| 05/15/2015 05/15/15 | For Sale | $125,000 | 0.0% | $83 / Sq Ft |
| 10/24/2012 10/24/12 | For Rent | $1,150 | 0.0% | -- |
| 10/24/2012 10/24/12 | Rented | $1,150 | -- | -- |
Tax History Compared to Growth
Tax History
| Year | Tax Paid | Tax Assessment Tax Assessment Total Assessment is a certain percentage of the fair market value that is determined by local assessors to be the total taxable value of land and additions on the property. | Land | Improvement |
|---|---|---|---|---|
| 2024 | $1,382 | $15,833 | $1,250 | $14,583 |
| 2023 | $1,382 | $12,782 | $1,250 | $11,532 |
| 2022 | $92,299 | $12,782 | $1,250 | $11,532 |
| 2021 | $922 | $12,782 | $1,250 | $11,532 |
| 2020 | $918 | $12,782 | $1,250 | $11,532 |
| 2019 | $1,837 | $11,378 | $1,300 | $10,078 |
| 2018 | $1,844 | $11,378 | $1,300 | $10,078 |
| 2017 | $1,855 | $11,378 | $1,300 | $10,078 |
| 2016 | $1,895 | $11,378 | $1,300 | $10,078 |
| 2015 | $1,890 | $11,023 | $1,250 | $9,773 |
| 2014 | $1,733 | $10,218 | $1,250 | $8,968 |
| 2013 | -- | $10,218 | $1,250 | $8,968 |
Agents Affiliated with this Home
-
JENNIFER CHIASSON
J
Buyer's Agent in 2016
JENNIFER CHIASSON
NextHome Innovative Realty
(985) 290-6348
51 in this area
63 Total Sales
-
H
Seller's Agent in 2015
HELENE NUNEZ
Helene Team Realty
-
Gayle Macomber

Buyer's Agent in 2012
Gayle Macomber
RE/MAX
(985) 290-2573
102 in this area
121 Total Sales
Map
Source: ROAM MLS
MLS Number: 2014219
APN: 100402
