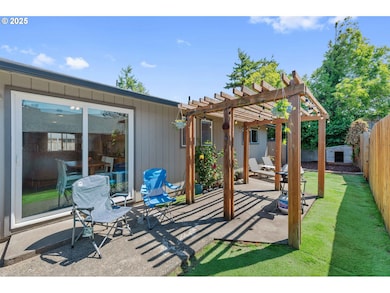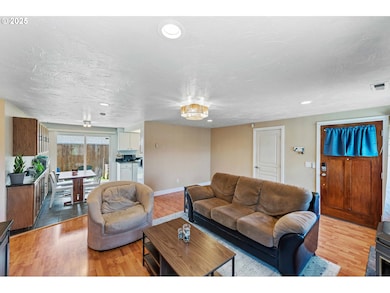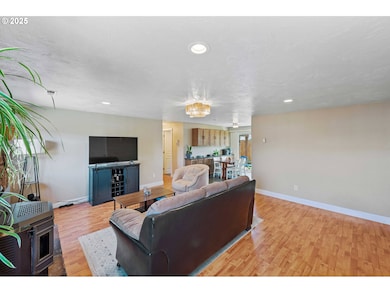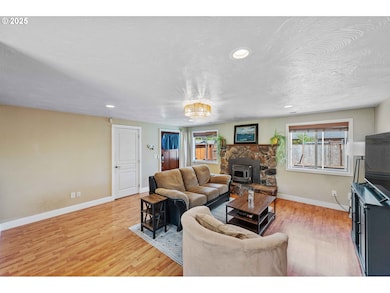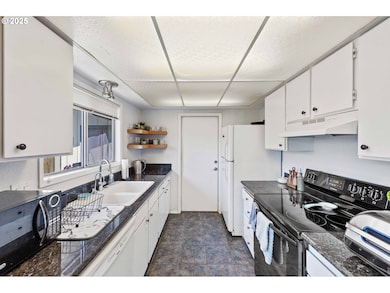1065 Fenwick St Coos Bay, OR 97420
Estimated payment $2,069/month
Highlights
- RV Access or Parking
- Private Yard
- Gazebo
- Granite Countertops
- No HOA
- Fireplace
About This Home
This nicely maintained 3-bedroom, 2-bath home with an attached garage offers comfortable and affordable single-level living. The kitchen and dining area feature granite countertops, an abundance of cabinetry, and are open to a spacious living room with a beautiful stone fireplace and new light fixtures. The generously sized primary bedroom boasts built-ins in the closet for space-saving storage and an attached bathroom with a walk-in shower. Additional highlights include natural gas forced-air furnace and a gas tank less water heater. Outside, you’ll find a fully fenced and gated, low-maintenance yard with a charming gazebo and patio on the south side. A 14-foot-high permitted carport (approximately 36x20) and ample parking space on the north side provide room for an RV, boat, or ATV toys (City easement/no permanent structures) There is also access to a versatile area currently used for parking and a chicken coop, which could be converted into extra yard space or a garden. Extra parking is available outside the fenced area. Conveniently located near the beautiful Oregon Coast, state parks, and sand dunes, this home offers a perfect balance of comfort, function, and outdoor enjoyment.
Listing Agent
Ocean Dunes Realty Brokerage Phone: 541-290-6431 License #201213207 Listed on: 06/06/2025
Home Details
Home Type
- Single Family
Est. Annual Taxes
- $2,377
Year Built
- Built in 1979
Lot Details
- 4,791 Sq Ft Lot
- Poultry Coop
- Fenced
- Level Lot
- Private Yard
Parking
- 2 Car Attached Garage
- Carport
- Garage on Main Level
- Garage Door Opener
- Driveway
- RV Access or Parking
Home Design
- Block Foundation
- Composition Roof
- Plywood Siding Panel T1-11
- Concrete Perimeter Foundation
Interior Spaces
- 1,159 Sq Ft Home
- 1-Story Property
- Ceiling Fan
- Fireplace
- Aluminum Window Frames
- Family Room
- Living Room
- Dining Room
- Crawl Space
- Laundry Room
Kitchen
- Free-Standing Range
- Dishwasher
- Granite Countertops
Flooring
- Laminate
- Tile
Bedrooms and Bathrooms
- 3 Bedrooms
- 2 Full Bathrooms
- Walk-in Shower
Accessible Home Design
- Accessibility Features
- Level Entry For Accessibility
- Minimal Steps
- Accessible Parking
Outdoor Features
- Patio
- Gazebo
Schools
- Madison Elementary School
- Marshfield Middle School
- Marshfield High School
Utilities
- No Cooling
- Forced Air Heating System
- Heating System Uses Gas
- Pellet Stove burns compressed wood to generate heat
Community Details
- No Home Owners Association
Listing and Financial Details
- Assessor Parcel Number 1510800
Map
Home Values in the Area
Average Home Value in this Area
Tax History
| Year | Tax Paid | Tax Assessment Tax Assessment Total Assessment is a certain percentage of the fair market value that is determined by local assessors to be the total taxable value of land and additions on the property. | Land | Improvement |
|---|---|---|---|---|
| 2024 | $2,377 | $136,740 | -- | -- |
| 2023 | $2,305 | $132,760 | $0 | $0 |
| 2022 | $2,267 | $128,900 | $0 | $0 |
| 2021 | $2,208 | $125,150 | $0 | $0 |
| 2020 | $2,146 | $125,150 | $0 | $0 |
| 2019 | $2,061 | $117,980 | $0 | $0 |
| 2018 | $1,990 | $114,550 | $0 | $0 |
| 2017 | $1,763 | $111,220 | $0 | $0 |
| 2016 | $1,684 | $107,990 | $0 | $0 |
| 2015 | $1,576 | $104,850 | $0 | $0 |
| 2014 | $1,576 | $102,790 | $0 | $0 |
Property History
| Date | Event | Price | Change | Sq Ft Price |
|---|---|---|---|---|
| 08/05/2025 08/05/25 | Price Changed | $345,999 | -1.1% | $299 / Sq Ft |
| 06/30/2025 06/30/25 | Price Changed | $349,999 | -1.4% | $302 / Sq Ft |
| 06/06/2025 06/06/25 | For Sale | $355,000 | +9.2% | $306 / Sq Ft |
| 04/15/2024 04/15/24 | Sold | $325,200 | +0.1% | $281 / Sq Ft |
| 03/15/2024 03/15/24 | Pending | -- | -- | -- |
| 03/12/2024 03/12/24 | For Sale | $325,000 | +35.4% | $280 / Sq Ft |
| 05/08/2020 05/08/20 | Sold | $240,000 | +0.4% | $207 / Sq Ft |
| 03/28/2020 03/28/20 | Pending | -- | -- | -- |
| 03/26/2020 03/26/20 | For Sale | $239,000 | -- | $206 / Sq Ft |
Purchase History
| Date | Type | Sale Price | Title Company |
|---|---|---|---|
| Warranty Deed | $325,200 | Ticor Title | |
| Warranty Deed | $240,000 | Ticor Title Company Of Or | |
| Warranty Deed | $171,000 | Ticor Title Company Of Or | |
| Warranty Deed | $140,000 | Ticor Title Insurance | |
| Interfamily Deed Transfer | -- | -- |
Mortgage History
| Date | Status | Loan Amount | Loan Type |
|---|---|---|---|
| Previous Owner | $245,520 | VA | |
| Previous Owner | $144,000 | New Conventional | |
| Previous Owner | $138,139 | FHA |
Source: Regional Multiple Listing Service (RMLS)
MLS Number: 722725940
APN: 1001510800
- 1040 Fenwick St
- 1227 Seagate St
- 1220 Seagate St
- 980 Augustine Ave
- 960 Crocker St
- 0 Seagate Ave Unit 24532470
- 1400 Holloway Mews
- 1275 Fenwick St
- 1366 Lakeshore Dr
- 1230 Seagate Ave
- 932 Seagate Ave
- 815 Fenwick St
- 1336 Seagate Ave
- 1344 Seagate Ave
- 1145 Lakeshore Dr
- 825 Seabreeze Terrace
- 1120 Lakeshore Dr
- 925 Chickses Dr
- 903 Chickses Dr
- 1936 Channel St

