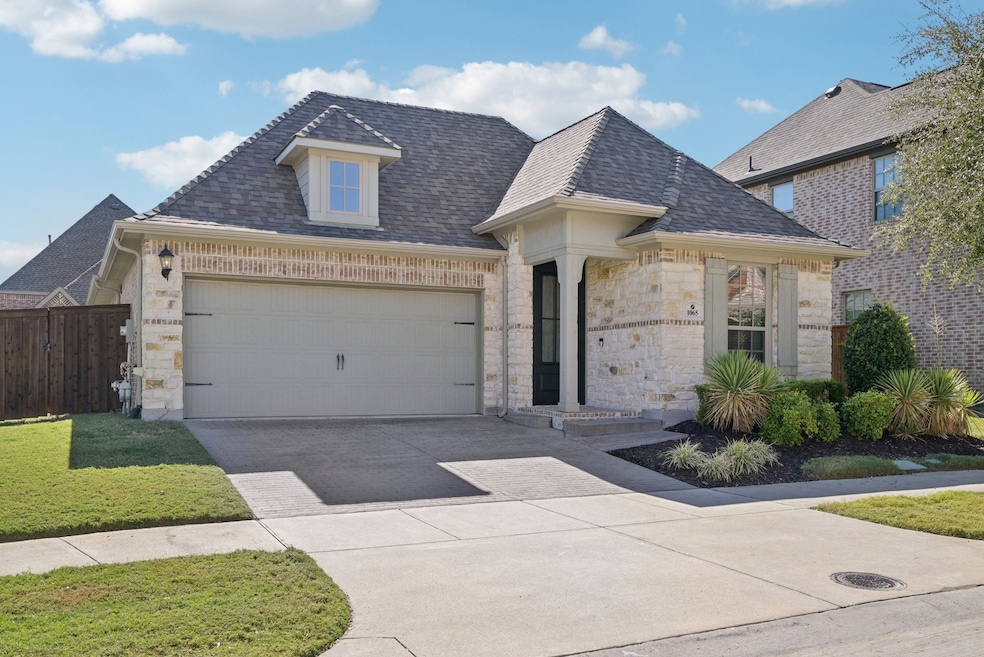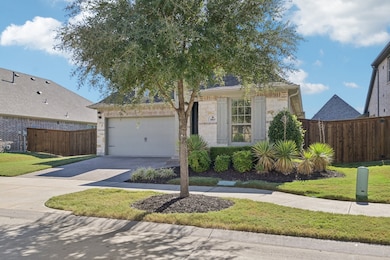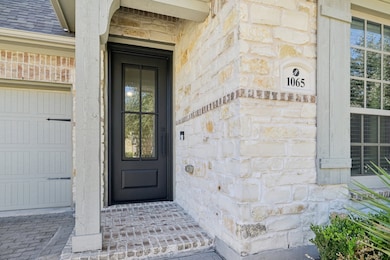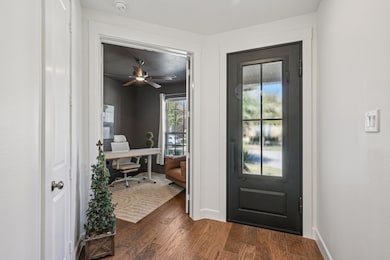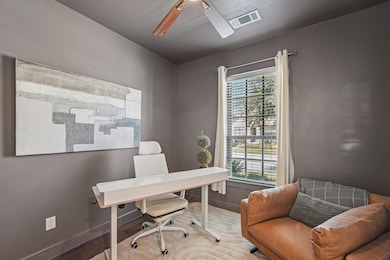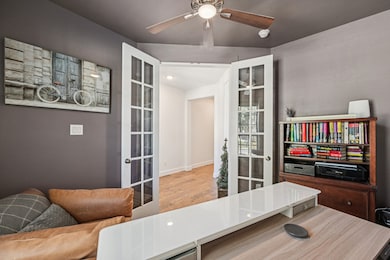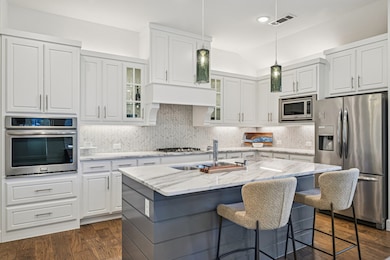1065 James Ct Allen, TX 75013
Twin Creeks NeighborhoodEstimated payment $3,754/month
Highlights
- Open Floorplan
- Clubhouse
- Wood Flooring
- Dr. E.T. Boon Elementary School Rated A+
- Traditional Architecture
- Community Pool
About This Home
Rare One-Story Gem in Sought-After Twin Creeks! Discover this beautifully maintained single-story home offering 3 bedrooms plus a dedicated study, perfectly designed for modern living. The charming stone elevation and stamped-stained driveway create standout curb appeal, while the custom iron front door sets the tone for the elegant interior. The gourmet kitchen is a chef’s dream—featuring quartz countertops, stainless steel appliances, a gas cooktop, decorative lighting, an abundance of cabinetry, and a spacious pantry. The open-concept layout seamlessly connects the kitchen, dining, and family room—ideal for everyday living and entertaining alike. Retreat to the serene primary suite, complete with a spa-inspired bath showcasing an oversized walk-in shower and a dream closet. Enjoy outdoor living with a large covered patio and let the kids roam with a large yard. Front yard maintenance included in HOA. Amazing neighborhood amenities includes a clubhouse with office space, large kitchen, dining and entertaining area, outdoor kitchen, large pool, and state of the art fitness center. Scenic wooded hike & bike trails. Freshly painted interior, Cat 6 wiring and epoxy garage floor .
Listing Agent
Berkshire HathawayHS PenFed TX Brokerage Phone: 214-240-6283 License #0547667 Listed on: 11/03/2025

Home Details
Home Type
- Single Family
Est. Annual Taxes
- $9,789
Year Built
- Built in 2018
Lot Details
- 5,793 Sq Ft Lot
- Wood Fence
- Interior Lot
- Back Yard
HOA Fees
- $183 Monthly HOA Fees
Parking
- 2 Car Attached Garage
- Front Facing Garage
- Epoxy
- Garage Door Opener
Home Design
- Traditional Architecture
- Brick Exterior Construction
- Brick Foundation
- Slab Foundation
- Composition Roof
Interior Spaces
- 1,847 Sq Ft Home
- 1-Story Property
- Open Floorplan
- Decorative Lighting
- Window Treatments
- Fire and Smoke Detector
Kitchen
- Built-In Gas Range
- Microwave
- Dishwasher
- Kitchen Island
- Disposal
Flooring
- Wood
- Carpet
- Tile
Bedrooms and Bathrooms
- 3 Bedrooms
- Walk-In Closet
- 2 Full Bathrooms
Outdoor Features
- Covered Patio or Porch
- Rain Gutters
Schools
- Boon Elementary School
- Ereckson Middle School
- Allen High School
Utilities
- Cooling Available
- Heating System Uses Natural Gas
- Vented Exhaust Fan
- Tankless Water Heater
- High Speed Internet
- Cable TV Available
Listing and Financial Details
- Legal Lot and Block 35 / C
- Assessor Parcel Number R1101000C03501
Community Details
Overview
- Association fees include all facilities, ground maintenance
- Neighborhood Management Association
- Village At Twin Creeks Ph Two Subdivision
Amenities
- Clubhouse
Recreation
- Community Pool
- Trails
Map
Home Values in the Area
Average Home Value in this Area
Tax History
| Year | Tax Paid | Tax Assessment Tax Assessment Total Assessment is a certain percentage of the fair market value that is determined by local assessors to be the total taxable value of land and additions on the property. | Land | Improvement |
|---|---|---|---|---|
| 2025 | $8,318 | $551,854 | $176,000 | $375,854 |
| 2024 | $8,318 | $546,668 | $165,000 | $403,752 |
| 2023 | $8,318 | $496,971 | $143,000 | $395,721 |
| 2022 | $8,969 | $451,792 | $120,000 | $331,792 |
| 2021 | $6,972 | $327,937 | $100,000 | $227,937 |
| 2020 | $7,217 | $327,439 | $100,000 | $227,439 |
| 2019 | $5,930 | $256,689 | $78,000 | $178,689 |
| 2018 | $1,505 | $64,000 | $64,000 | $0 |
| 2017 | $1,505 | $64,000 | $64,000 | $0 |
| 2016 | $0 | $0 | $0 | $0 |
Property History
| Date | Event | Price | List to Sale | Price per Sq Ft |
|---|---|---|---|---|
| 11/10/2025 11/10/25 | Pending | -- | -- | -- |
| 11/06/2025 11/06/25 | For Sale | $530,000 | -- | $287 / Sq Ft |
Purchase History
| Date | Type | Sale Price | Title Company |
|---|---|---|---|
| Deed | -- | None Listed On Document | |
| Special Warranty Deed | -- | None Listed On Document | |
| Vendors Lien | -- | None Available |
Mortgage History
| Date | Status | Loan Amount | Loan Type |
|---|---|---|---|
| Open | $432,000 | New Conventional | |
| Previous Owner | $327,250 | New Conventional | |
| Previous Owner | $327,250 | Purchase Money Mortgage |
Source: North Texas Real Estate Information Systems (NTREIS)
MLS Number: 21096746
APN: R-11010-00C-0350-1
- 811 Otto Dr
- 989 Sprangletop St
- 1013 Rebecca Dr
- 1034 Kennedy Dr
- 988 Emil Place
- 651 N Watters Rd Unit 3303
- 651 N Watters Rd Unit 4403
- 651 N Watters Rd Unit 8202
- 651 N Watters Rd Unit 3404
- 651 N Watters Rd Unit 3202
- 651 N Watters Rd Unit 4202
- 651 N Watters Rd Unit 2307
- 651 N Watters Rd Unit 3405
- 651 N Watters Rd Unit 1101
- 651 N Watters Rd Unit 7202
- 651 N Watters Rd Unit 3402
- 000 Rancho Del Rio Guadalupe
- 1109 Canton Ct
- 1034 Marina Ave
- 1034 Terra Vista Dr
